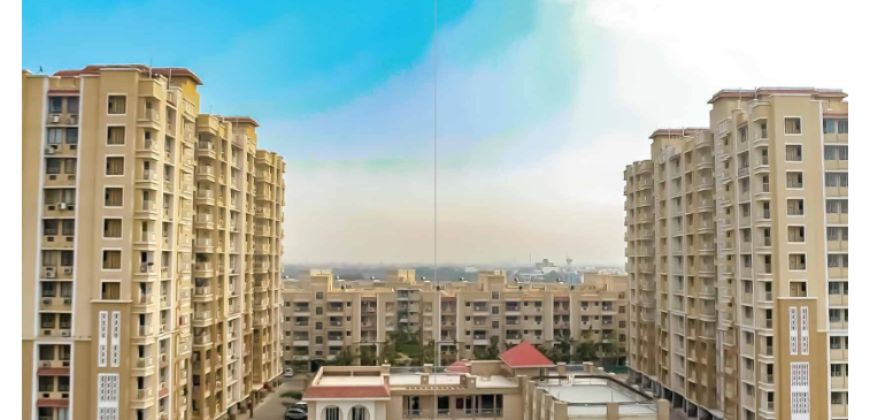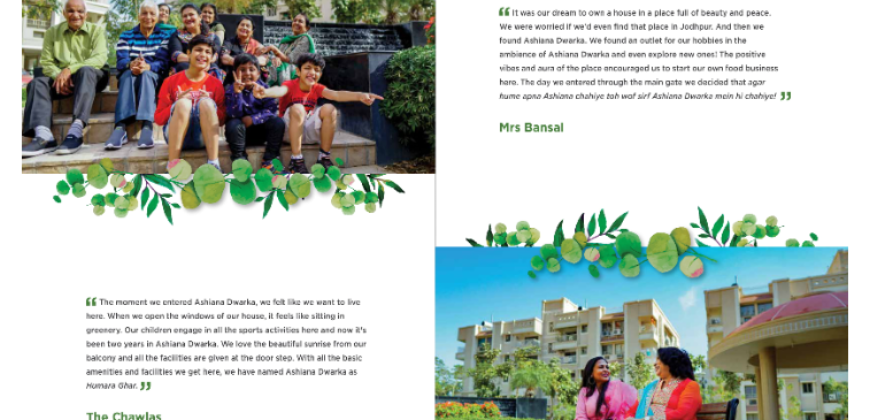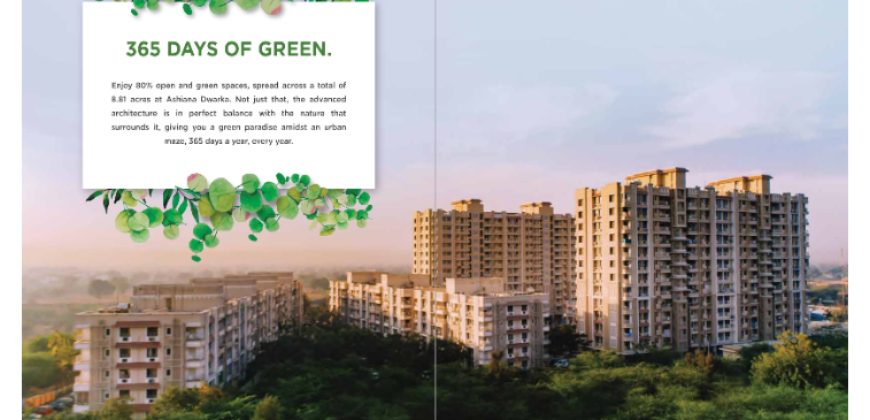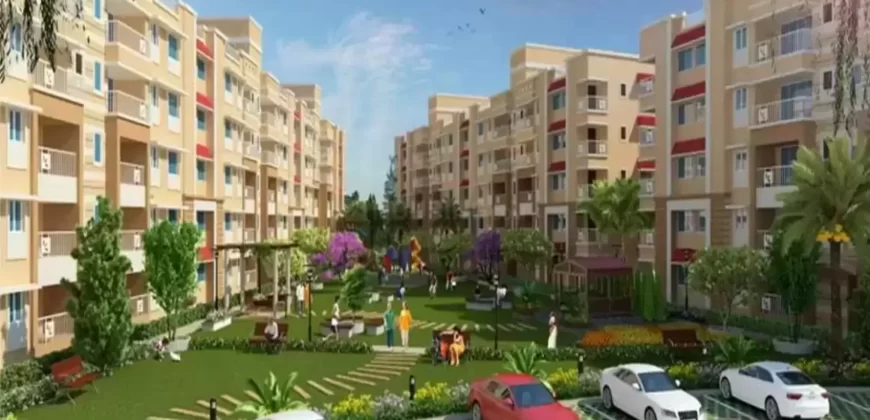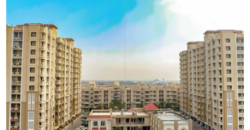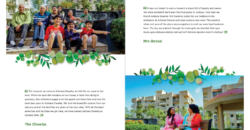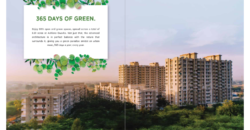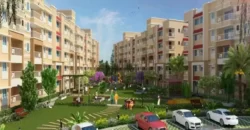Ashiana Dwarka Pal-Sangriya Link Road, Jodhpur
12651
Property ID
1,490 SqFt
Size
3
Bedrooms
3
Bathrooms
Description
Check out Ashiana Dwarka in Pal-Sangriya Link Road, one of the upcoming under-construction housing societies in Jodhpur. There are apartments for sale in Ashiana Dwarka. This society will have all basic facilities and amenities to suit homebuyer’s needs and requirements. Brought to you by Ashiana Housing, Ashiana Dwarka is scheduled for possession in Oct, 2024.
Being a RERA-registered society, the project details and other important information is also available on state RERA portal. The RERA registration number of this project is RAJ/P/2017/125.
Ashiana Housing is one of the known real estate brands in Jodhpur.The builder has delivered 30 projects so far. Around 4 projects are upcoming. There are 5 projects of this builder, which are currently under-construction.
Here’s everything you need to know about the must-know features of this housing society along with Ashiana Dwarka Price List, Photos, Floor Plans, Payment Plans, Brochure download procedure and other exciting facts about your future home:
Features & Amenities
The project is spread over an area of 8.8 acres.
There are around 572 units on offer.
Ashiana Dwarka Pal-Sangriya Link Road housing society has 16 towers with 12 floors.
There are 4 phases in this project.
Phases Possession Status Possession/Completion Date
Phase 1 Ready To Move May, 2019
Phase 2 Ready To Move Apr, 2019
Phase 3 Ready To Move May, 2022
Phase 4 Under Construction Oct, 2024
Ashiana Dwarka Jodhpur has some great amenities to offer such as Swimming Pool, Piped Gas and Skating Rink.
Ashiana Dwarka Floor Plans and Price List
This housing society has the following property options available in different configurations. Take a look at Ashiana Dwarka Floor Plans and Price List:
Configuration Size Price
Ashiana Dwarka 2BHK Apartment 1,180 sq.ft. Rs. 40.64 L onwards
Ashiana Dwarka 3BHK Apartment 1,490 sq.ft. Rs. 47.75 L onwards
How to get Ashiana Dwarka Brochure?
View and download Ashiana Dwarka Official Brochure to take a comprehensive look at this upcoming housing society. It is a detailed prospectus about the society’s offerings, amenities, features, payment plans and a lot more. Click the ‘download’ icon on the main page to get the brochure in one click.
Where to find Ashiana Dwarka Photos & Videos?
View interiors and exterior images of residential properties for sale in Ashiana Dwarka Pal-Sangriya Link Road to check out 5 picture(s) of outdoors, 9 picture(s) of facilities in Ashiana Dwarka housing society.
What is Ashiana Dwarka Address?
Pal-Sangria Link Road, Sangaria, Fanta, Abhishek Nagar, Jodhpur, Rajasthan 342013
Get directions to reach this location.
Home loan for Ashiana Dwarka buyers
Banks such as HDFC Home Loans, ICICI Bank and State Bank of India are offering home loan assistance to the buyers of Ashiana Dwarka. HDFC Home Loans is offering home loan assistance to the buyers of Ashiana Dwarka. Explore all finance options at most affordable rates by applying through 99acres.com.’Click here’ to start your application now.
Overview
Towers16
Floors12
Units572
Total Project Area8.8 acres (35.61K sq.m.)
Open Area70 %
FLOORING
Drawing/dining: Vitrified tiles
Bedrooms: Vitrified tiles
Balconies: Ceramic tiles
TOILET
Walls: Ceramic tiles upto height of 7 ft
Flooring: Ceramic tiles
Fittings: Jaguar or equivalent CP fittings and wash basin with chinaware of roca brand or equivalent, mirror,towel rail and health faucet in all toilets and glass curtain in master toilet
KITCHEN
Flooring: Ceramic tiles
Platform: A working platform in black granite with stainless steel sink with drain board and provision for hot and cold water supply
Wall: 2 ft ceramic tiles dado above platform and acrylic emulsion of pleasing shade of a reputed brand as per architects suggestions
WINDOWS
UPVC or anodized aluminum windows with 4 mm thick clear float glass
GENERATOR
Power backup in common areas and 750 watts in each unit
TELEPHONE/TV
Points will be provided in drawing/dining room and in all bedrooms
The intercom will be provided through the authorized phone company or EPABX
Facility of DTH antenna installation for each unit is allowed only on the terrace and not in front of individual units
AIRCONDITIONING
Provision for A/C in all bedrooms and living room (no air conditioners are being provided)
PIPED GAS
Piped gas provision in the kitchen will be provided
OTHER FACILITIES
Provision for a washing machine point will be provided at a suitable location
Why you should consider Ashiana Dwarka?
Register & Avail 4% Launch Benefit
Spread over 8.8 acres and has 60% open and green area
Distance between the buildings allows proper ventilation, natural lighting and privacy of each unit.
Landscape gardens and water body and separate kids play area
Dedicated parking space
Skating rink on terrace
Modern fixtures
For further enquiries contact
Phone: 011 4265 4265
Address
- Country: India
- Province / State: Rajasthan
- City / Town: Jodhpur
- Property ID 12651
- Price Rs4,775,000
- Property Type Apartment, New Projects- Builders
- Property status Properties for Sale
- Bedrooms 3
- Bathrooms 3
- Year Built 00
- Size 1,490 SqFt
- Land area 1,390 SqFt
- Garages 1
Please login or register to view contact information for this agent/owner

