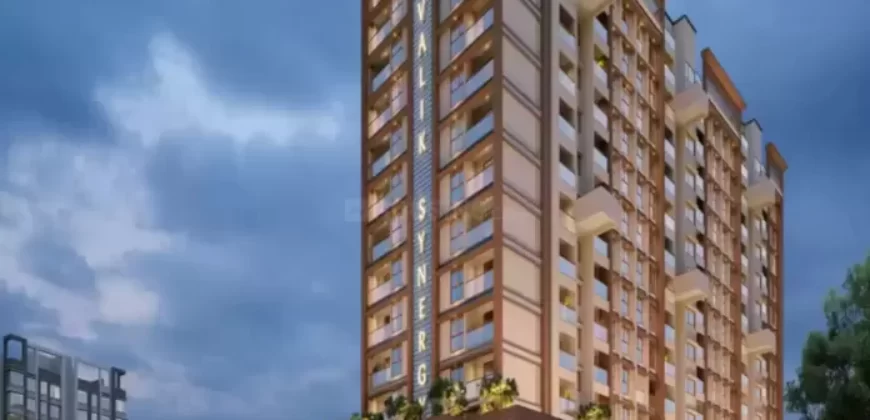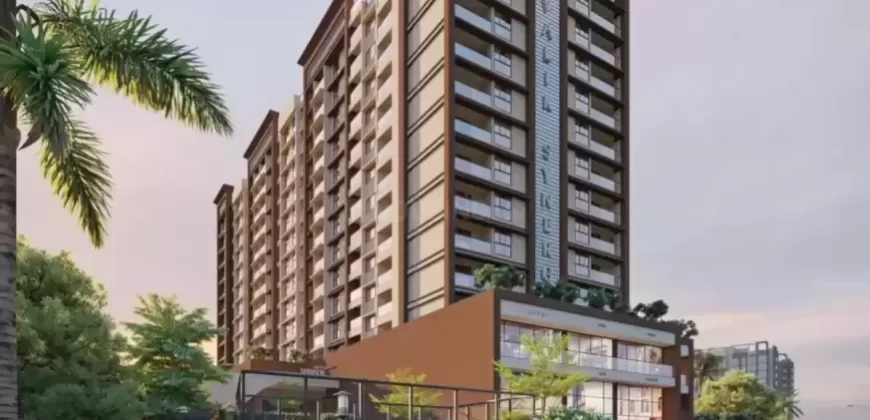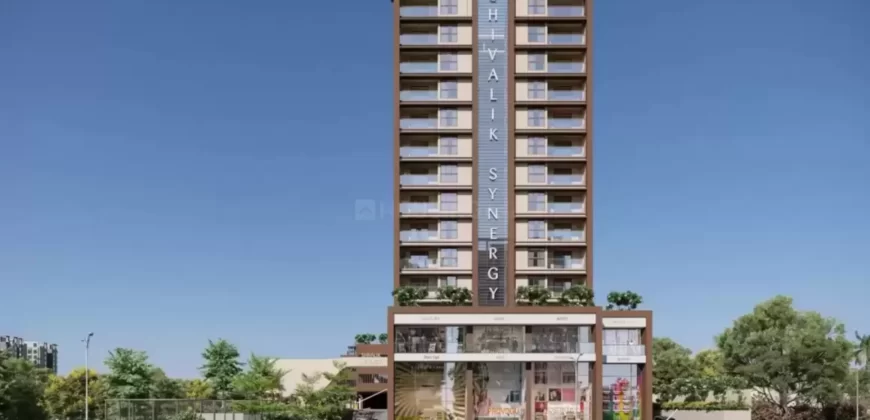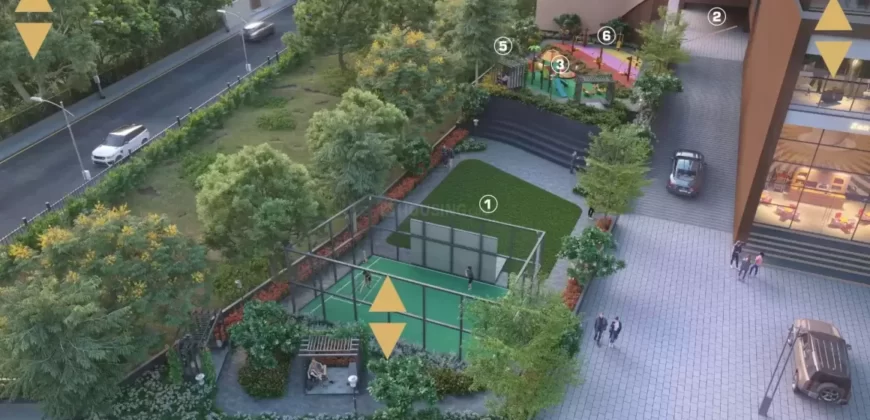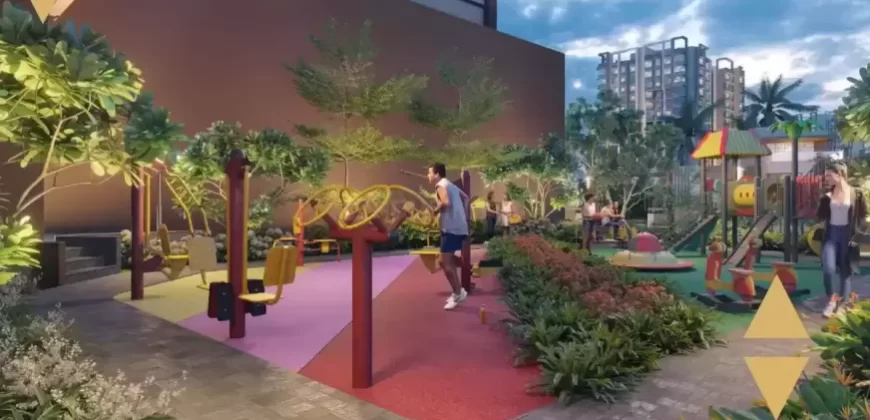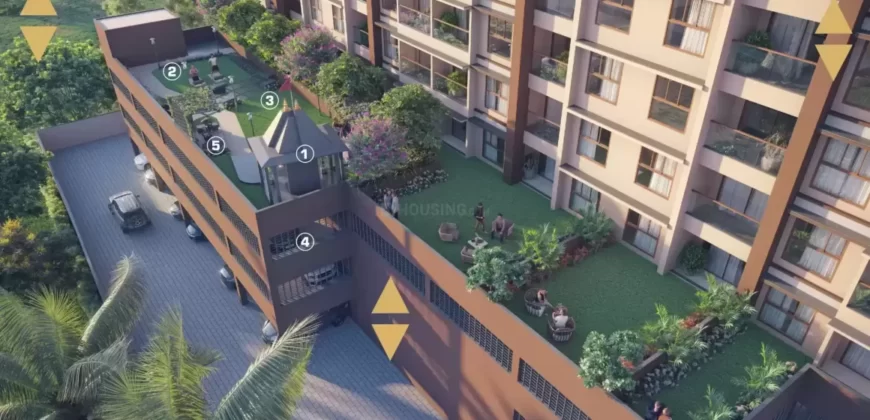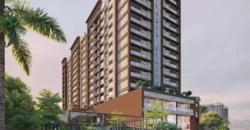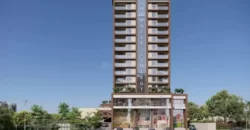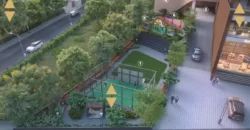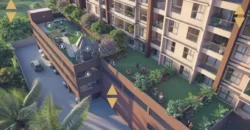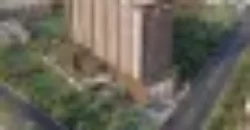Yogeshwar Shivalik Synergy Pathardi, Nasik
13073
Property ID
1,093 SqFt
Size
2
Bedrooms
2
Bathrooms
Description
For those looking to buy a residential property, here comes one of the choicest offerings in Nasik, at Pathardi. Brought to you by Yogeshwar Infra Nasik, Yogeshwar Shivalik Synergy is among the newest addresses for homebuyers. There are apartments for sale in Yogeshwar Shivalik Synergy. This is an under-construction project right now, and is expected to be delivered by Dec, 2026 .
Yogeshwar Shivalik Synergy Nasik is a RERA-registered housing society, which means all projects details are also available on state RERA website for end-users and investors. The RERA registration number of this project is P51600046387.
Read on to know more about must-know features, Yogeshwar Shivalik Synergy Photos, Floor Plans, Payment Plans, Brochure download procedure and other exciting facts about the project.
Features & Amenities
The project is spread over an area of 1.23 acres.
There are around 156 units on offer.
Yogeshwar Shivalik Synergy Pathardi housing society has single tower with 14 floors.
Yogeshwar Shivalik Synergy Nasik has some great amenities to offer such as Temple, Cafeteria and Vastu Compliant.
Yogeshwar Shivalik Synergy Floor Plans and Price List
This housing society has the following property options available in different configurations. Take a look at Yogeshwar Shivalik Synergy Floor Plans and Price List:
Configuration Size Price
Yogeshwar Shivalik Synergy 2BHK Apartment 1,093 sq.ft. Rs. 45.91 L onwards
Yogeshwar Shivalik Synergy 3BHK Apartment 1,479 sq.ft. Rs. 62.12 L onwards
How to get Yogeshwar Shivalik Synergy Brochure?
View and download Yogeshwar Shivalik Synergy Official Brochure to take a comprehensive look at this upcoming housing society. It is a detailed prospectus about the society’s offerings, amenities, features, payment plans and a lot more. Click the ‘download’ icon on the main page to get the brochure in one click.
Where to find Yogeshwar Shivalik Synergy Photos & Videos?
View interiors and exterior images of residential properties for sale in Yogeshwar Shivalik Synergy Pathardi to check out 6 picture(s) of outdoors, 2 picture(s) of facilities in Yogeshwar Shivalik Synergy housing society.
What is Yogeshwar Shivalik Synergy Address?
Dnyaneshwar Nagar, Nasik
Get directions to reach this location.
Overview
Towers1
Floors14
Units156
Total Project Area1.23 acres (4.98K sq.m.)
R.C.C.
frame structure
Flooring:
Vitrified tiles in the entire apartment
Kitchen:
Granite top cooking platform with S.S. sink & glazed tiles dodo on platform side well up to lintel level
Doors/Windows:
Decorative wooden main entrance door. All other doors of wooden/marble framed with flushed doors. Fully glazed powder coated aluminium windows
Toilets:
Glazed tiles of leading brand on the floor & dodo up to lintel level
Plaster:
Internal mala plaster with putty finish and external double coat sand face plaster with acrylic water proof paint
Plumbing:
Concealed plumbing with centre point with premium quality bath fitting Er sanitary ware
Electrification:
Concealed copper wiring with TV, Telephone. Computer and adequate points in all the rooms with modular switches. ELCB / MCEI in each apartment. Geyser point in all toilets
Lift:
Good quality passenger lift
Terrace:
Proper water proofing in terrace
Why you should consider Yogeshwar Shivalik Synergy?
Ample parking space available
Fire Protection and Fire Safety Requirements as per govt norms
Rain water harvesting and sewage treatment plant as per government norms
Address
- Country: India
- Province / State: Maharastra
- City / Town: Nashik
- Property ID 13073
- Price Rs4,591,000
- Property Type Apartment, New Projects- Builders
- Property status Properties for Sale
- Bedrooms 2
- Bathrooms 2
- Year Built 2026
- Size 1,093 SqFt
- Land area 993 SqFt
- Garages 1
Please login or register to view contact information for this agent/owner

