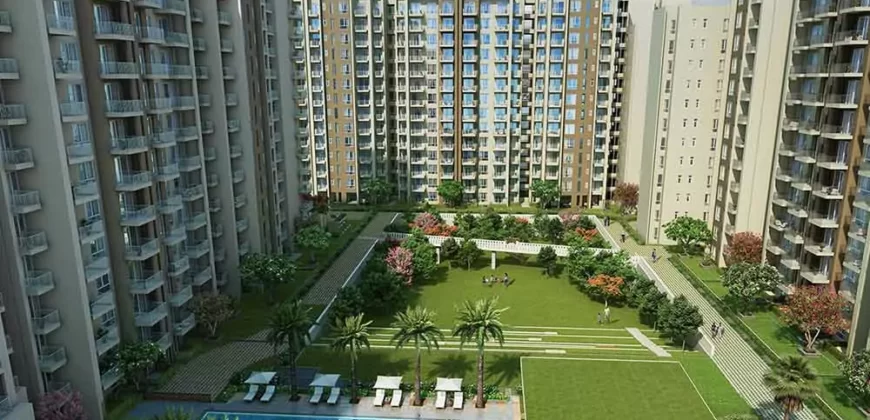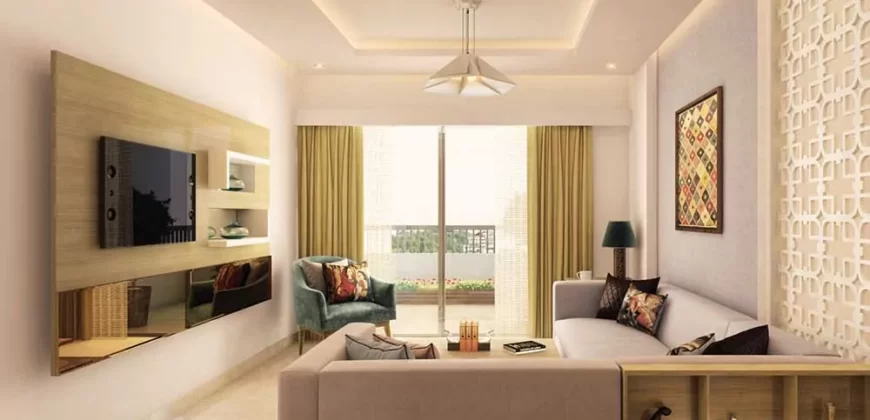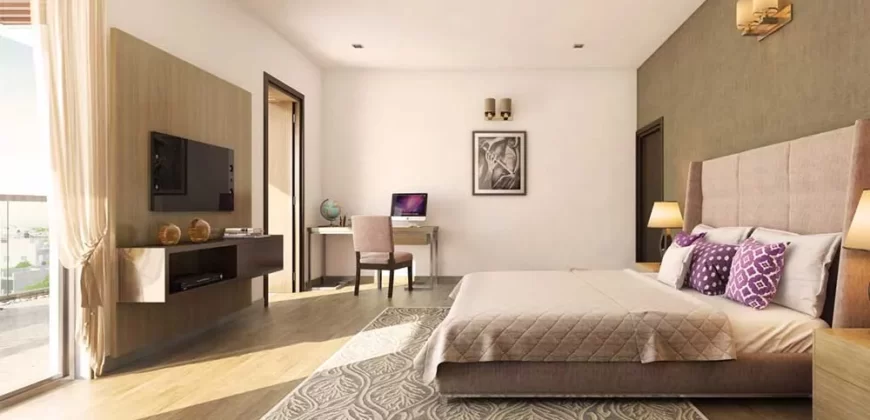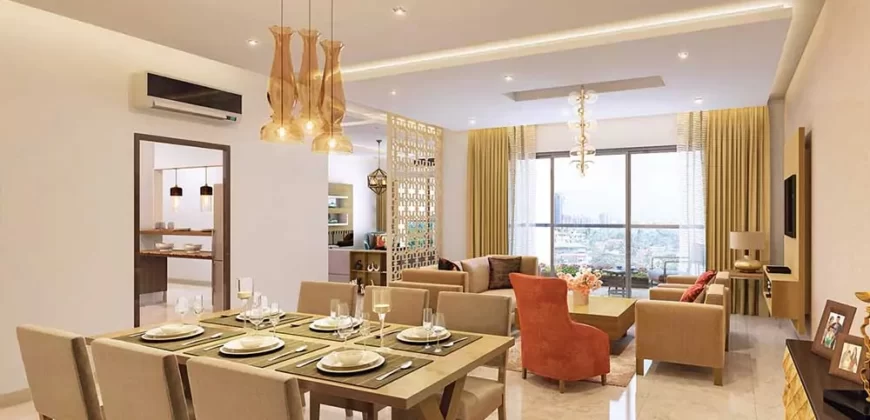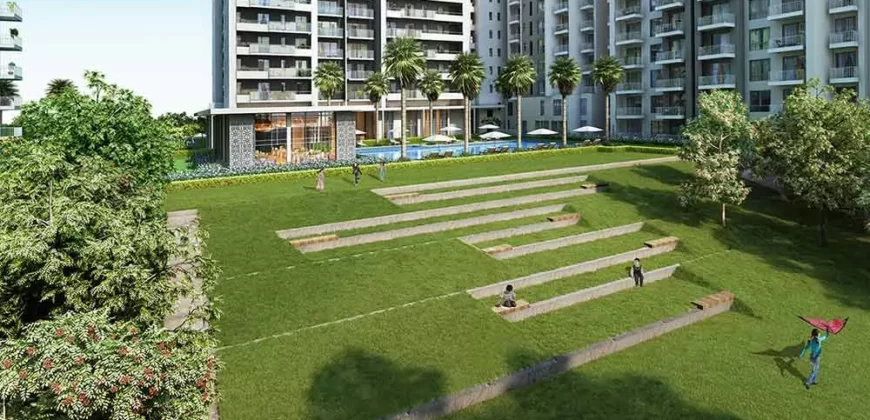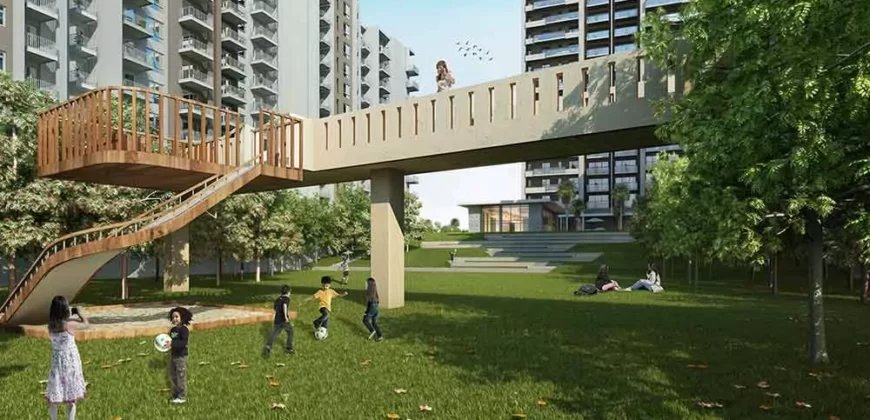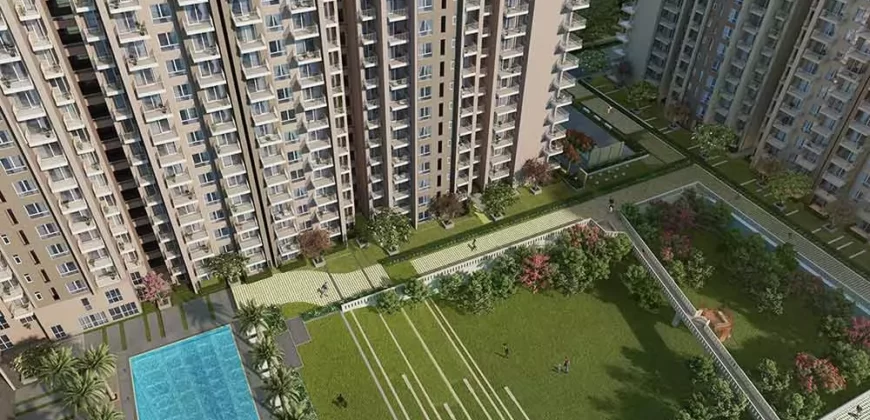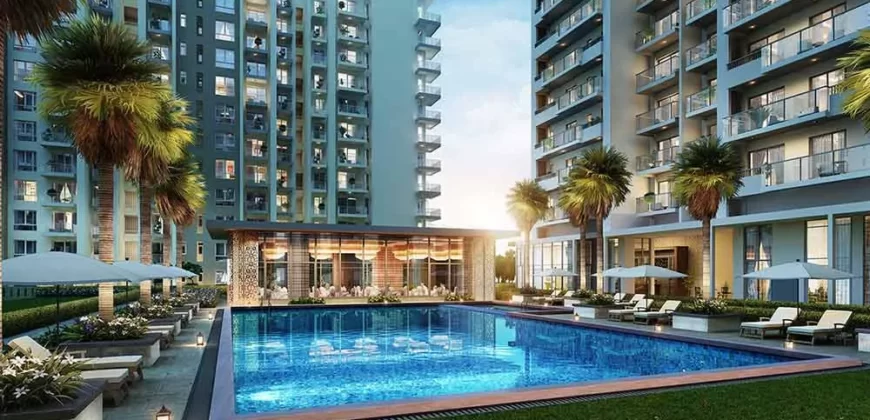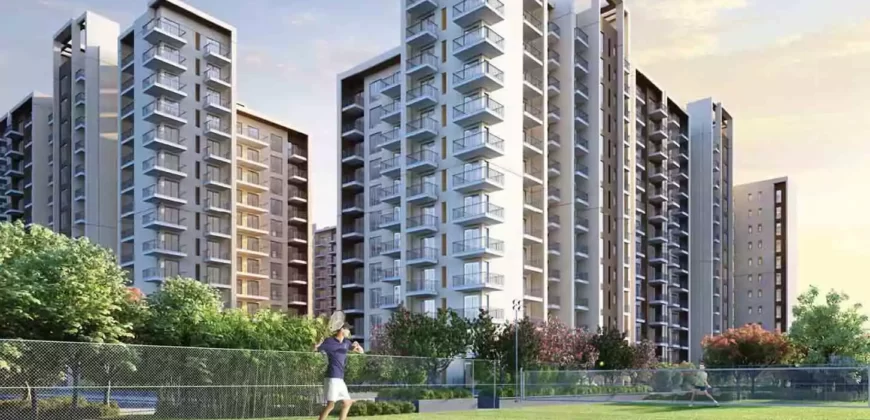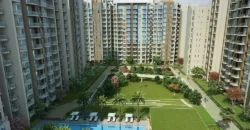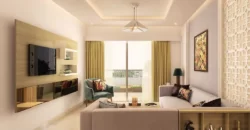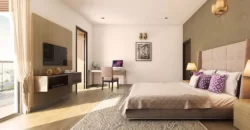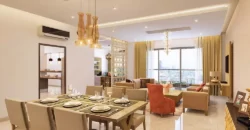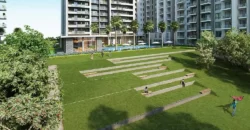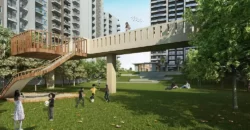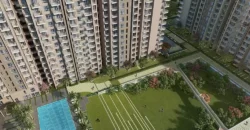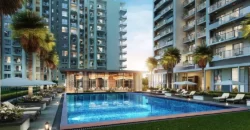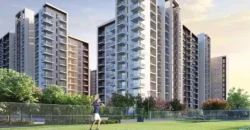Tata La Vida Sector-113, Gurgaon
13622
Property ID
1,579 SqFt
Size
3
Bedrooms
3
Bathrooms
Description
Tata La Vida in Sector-113, Gurgaon is a ready-to-move housing society. It offers apartments in varied budget range. These units are a perfect combination of comfort and style, specifically designed to suit your requirements and conveniences. There are 2BHK, 3BHK and 4BHK Apartments available in this project. This housing society is now ready to be called home as families have started moving in. Check out some of the features of Tata La Vida housing society:
*Tata La Vida Sector-113 has 8 towers, with 13 floors each and 688 units on offer.
*Spread over an area of 12 acres, Tata La Vida is one of the spacious housing societies in the Gurgaon region. With all the basic amenities available, Tata La Vida fits into your budget and your lifestyle.
*Sector-113 has good connectivity to some of the important areas in the proximity such as Metro Hospital, Palam Vihar, Gyaananda School and The NorthCap University and so on.
Tata La Vida Price List
If you are looking for ready to move projects, Tata La Vida is a right choice for you. Here, a 2BHK Apartment is available at a starting price of Rs. 1.25 Cr while a 3BHK Apartment is offered at Rs. 1.65 Cr onwards. For a 4BHK Apartment at Tata La Vida, you will need to spend at least Rs. 2.85 Cr. Those who are looking for investment opportunities in Tata La Vida may find it worthy from a long-term perspective to earn rental income.
Configuration Size Price
2BHK Apartment 1,276 sq.ft. Rs. 1.25 Cr
3BHK Apartment 1,579 sq.ft. Rs. 1.65 Cr
4BHK Apartment 2,700 sq.ft. Rs. 2.85 Cr
How is Sector-113 for property investment?
Sector-113 is one of the attractive locations to own a home in Gurgaon. It has a promising social and physical infrastructure and an emerging neighbourhood. Check out few benefits of staying in this locality:
Pacific D21 Mall, 7.5 Km
Gurgaon Railway Station, 7.5 Km
Fun N Food Village, 10 Km
The Umrao Hotel, 11 Km
Indira Gandhi International Airport, 15.4 Km
Dwarka Expressway, 3.9 Km
HDFC Bank, 6.8 Km
Overview
Towers8
Floors13
Units688
Total Project Area12 acres (48.56K sq.m.)
Open Area80 %
ESTATE DETAILS
Aesthetically designed entrance lobby
2 elevators in Tower B
Vitrified flooring for lift lobbies and reception areas
Power backup
SECURITY
Branded main entrance door lock
CCTV for entry-exits of each tower
Boom barrier with access control
Colour video door phone with intercom facility
RESIDENCES DETAILS
Vitrified tile flooring in both living room and bedrooms in Tower B
Oil-bound distemper on ceiling and plastic emulsion on walls
Aluminium or unplasticised PVC windows Veneered flush main door at entrance, solid core-painted flush doors for other rooms
ELECTRICAL FITTINGS
Modular switches (Schneider or equivalent)
Sufficient points in all rooms
Concealed copper wiring
Provision for AC points in all living rooms and bedrooms.
Cable TV and telephone points in living room and all bedrooms
BALCONY
Anti-skid ceramic tile
Mild steel railing with enamel paint in Tower B
BATHROOMS
Anti-skid ceramic tile flooring
Ceramic tile dado up to door height
Superior quality chrome-plated fittings and fixtures
Concealed plumbing
Premium quality western commode and washbasin
Geyser in master bathroom and provision for the same in other bathrooms
Exhaust fan
KITCHEN
Vitrified tile flooring
Granite platform with stainless steel sink and drain board
2-feet-high ceramic tile dado above kitchen platform
Exhaust fan
Why you should consider Tata La Vida?
IGBC (Indian Green Building Council) pre-certified gold-rated building
A tree-canopied skywalk for idyllic morning walks
Electric charging points for vehicles
Use of Low VOC materials to protect the environment
OC Received (Tower B2–B5)
20 minutes from IGI Airport
Designed by HB Design Singapore
For further enquiries contact
+91 11 4950 0017
Address
- Country: India
- Province / State: Haryana
- City / Town: Gurugram
- Property ID 13622
- Price Rs16,600,000
- Property Type Apartment, New Projects- Builders
- Property status Properties for Sale
- Bedrooms 3
- Bathrooms 3
- Year Built 2022
- Size 1,579 SqFt
- Land area 1,479 SqFt
- Garages 1
Please login or register to view contact information for this agent/owner

