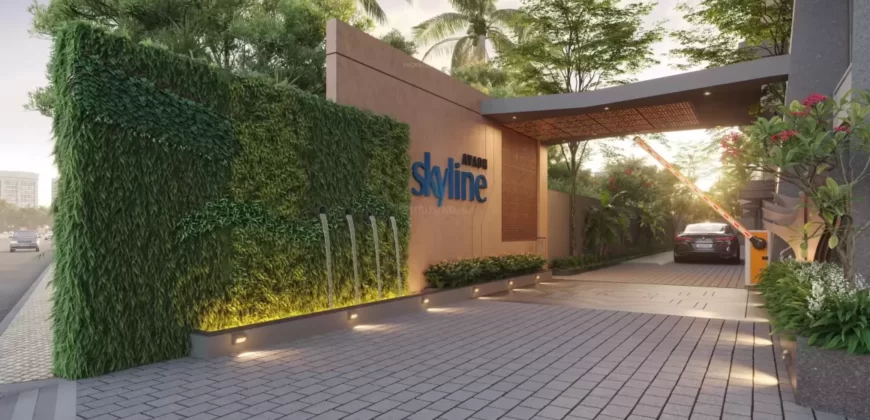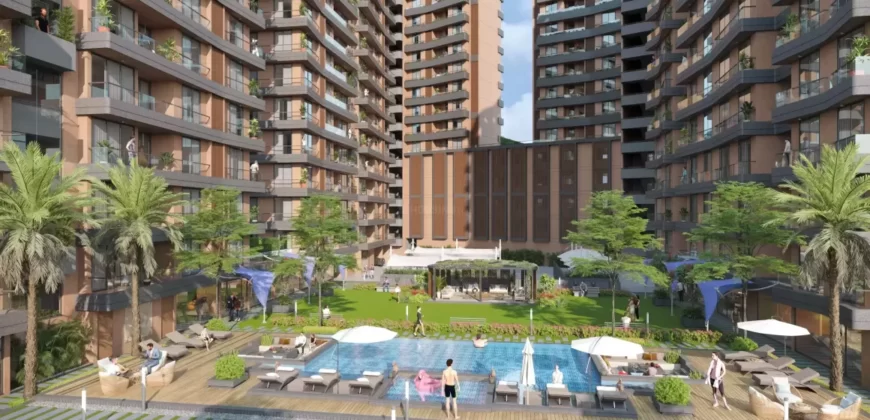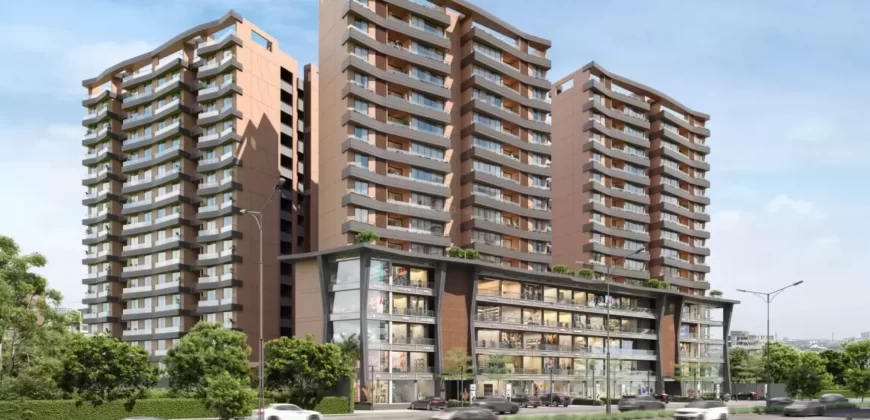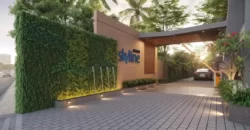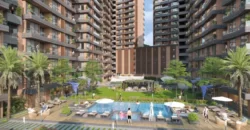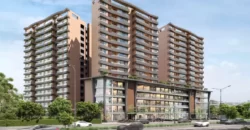Avadh Skyline Tarsali , Vadodara
8122
Property ID
1,370 SqFt
Size
3
Bedrooms
3
Bathrooms
Description
For those looking to buy a residential property, here comes one of the choicest offerings in Vadodara, at Tarsali . Brought to you by Avadh Developers, Avadh Skyline is among the newest addresses for homebuyers. There are apartments for sale in Avadh Skyline. This is an under-construction project right now, and is expected to be delivered by Dec, 2028 .
Avadh Skyline Vadodara is a RERA-registered housing society, which means all projects details are also available on state RERA website for end-users and investors. The RERA registration number of this project is PR/GJ/VADODARA/VADODARA/Others/MAA10384/020722.
Avadh Developers is one of the known real estate brands in Vadodara. Around 1 project is upcoming.
Read on to know more about must-know features, Avadh Skyline Photos, Floor Plans, Payment Plans, Brochure download procedure and other exciting facts about the project.
Features & Amenities
The project is spread over an area of 1.81 acres.
There are around 179 units on offer.
Avadh Skyline Tarsali housing society has 6 towers with 14 floors.
Avadh Skyline Vadodara has some great amenities to offer such as Mini Theatre, Swimming Pool and Solar Lighting.
Siddhi Vinayak Hospital Vadodara is a popular landmark in Tarsali
Some popular transit points closest to Avadh Skyline are Pratapnagar. Out of this, $nearestTransitLabel is the nearest from this location.
Avadh Skyline Floor Plans and Price List
This housing society has the following property options available in different configurations. Take a look at Avadh Skyline Floor Plans and Price List:
Configuration Size Price
Avadh Skyline 2BHK Apartment 750 sq.ft. Rs. 29.49 L onwards
Avadh Skyline 3BHK Apartment 1,200 sq.ft. Rs. 42.49 L onwards
How to get Avadh Skyline Brochure?
View and download Avadh Skyline Official Brochure to take a comprehensive look at this upcoming housing society. It is a detailed prospectus about the society’s offerings, amenities, features, payment plans and a lot more. Click the ‘download’ icon on the main page to get the brochure in one click.
Where to find Avadh Skyline Photos & Videos?
View interiors and exterior images of residential properties for sale in Avadh Skyline Tarsali to check out 1 picture(s) of Demo Flat, 6 picture(s) of outdoors, 7 picture(s) of facilities in Avadh Skyline housing society.
What is Avadh Skyline Address?
Bansal Mall ,Tarsali Danteshwar Ring Road ,Vadodara
Get directions to reach this location.
Overview
Towers6
Floors14
Units179
Total Project Area1.81 acres (7.32K sq.m.)
STRUCTURE:
Well-designed RCC frame structure as per structural engineer’s design.
FLOORING:
Premium vitrified tiles flooring.
KITCHEN:
Exclusive granite platform with ss sink. Ceramic tiles dado and Kota stone/ anti-skid flooring for the wash area.
BATHROOMS:
Designer wall tiles and anti-skid ceramic tiles flooring.
Plumbing with standard fittings.
PLUMBING:
Systematic wall concealed CPVC/UPVC plumbing as per plumbing consultant’s design.
WINDOWS:
Aluminium sections with granite or equivalent frames.
DOORS:
Internal Doors: Both sides laminated flush doors with granite or equivalent frame.
Main Door: Decorative door with a safety locking system.
ELECTRIFICATION: Concealed copper ISI wiring, MCB/ ELCB & branded modular switches with sufficient electrical points in all areas.
FINISHING:
Interiors: 2-coat putty with primer finish.
Exteriors: Weather-resistant paint.
TERRACE:
China mosic/tiles with waterproofing treatment.
Why you should consider Avadh Skyline?
Magnificent AC club house
Allotted car parking for all flats
Decorative entrance gate with security cabin
Beautifully designed landscape garden
For further enquiries contact
82005 45566
Address
- Country: India
- Province / State: Gujarath
- City / Town: Vadodara
- Property ID 8122
- Price Rs5,300,000
- Property Type Apartment
- Property status Properties for Sale
- Bedrooms 3
- Bathrooms 3
- Year Built 2028
- Size 1,370 SqFt
- Land area 1,300 SqFt
- Garages 1
Please login or register to view contact information for this agent/owner

