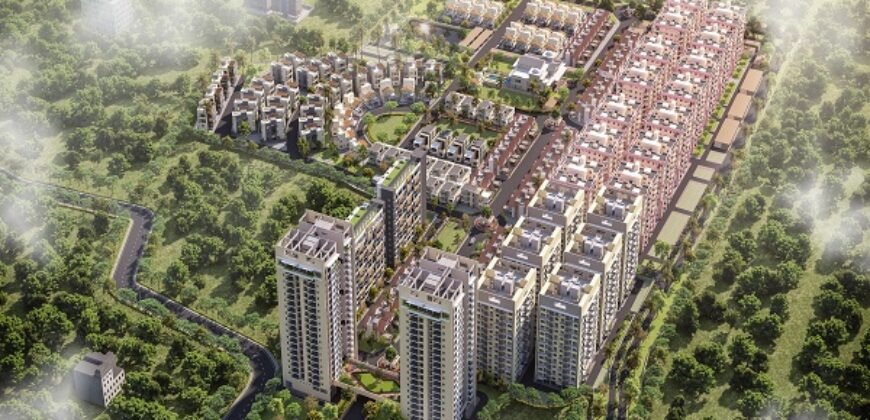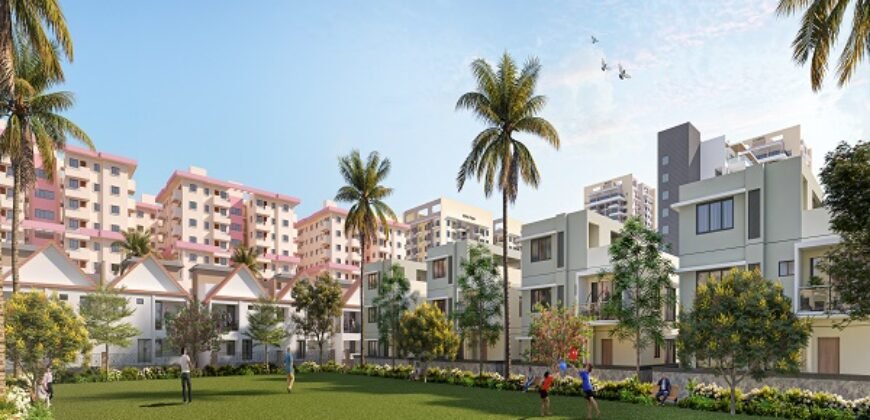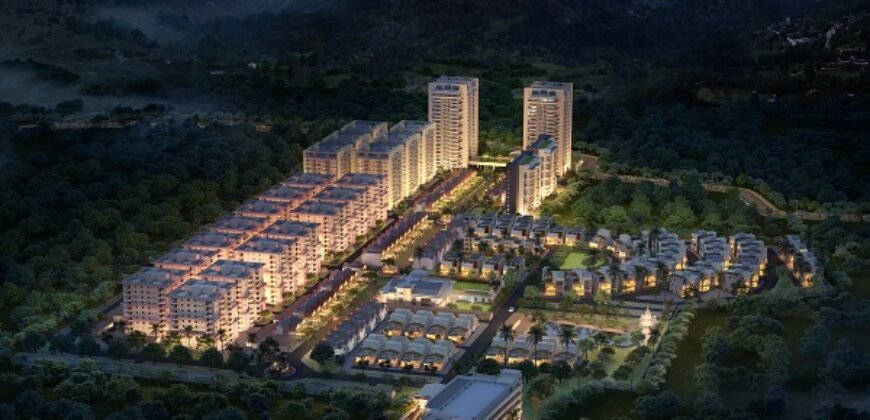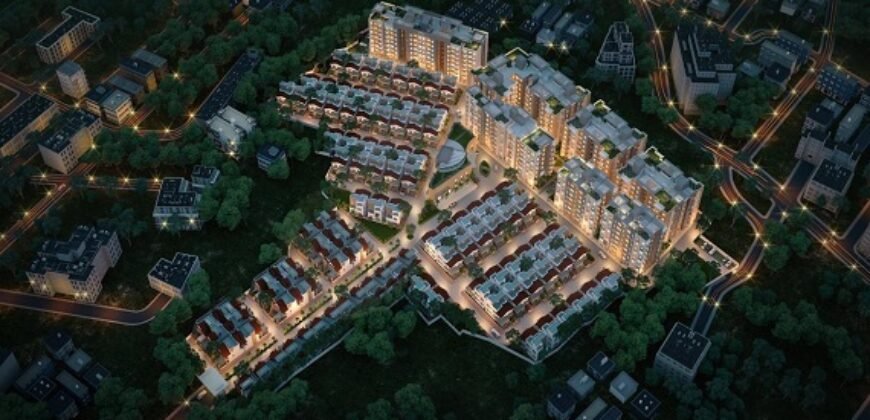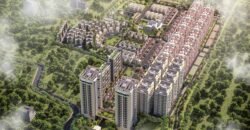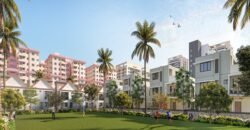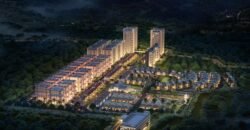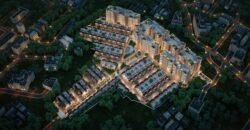Aastha Valley Mango, Jamshedpur
15422
Property ID
980 SqFt
Size
2
Bedrooms
2
Bathrooms
Description
Aastha Valley in Mango, Jamshedpur by Aastha Developers is a residential project.
The project offers Apartment with perfect combination of contemporary architecture and features to provide comfortable living.
The Apartment are of the following configurations: 2BHK and 3BHK.
The size of the Apartment ranges in between 80.55 Sq. mt and 106.09 Sq. mt
Aastha Valley offers facilities such as Gymnasium and Lift.It also has amenity like Jogging track.
It also offers Car parking.
This is a RERA registered project with registration number JHARERA/PROJECT/858/2019.
Bank loan approved from HDFC Home Loans, Oriental Bank of Commerce, State Bank of India, United Bank of India, LIC Housing Finance Ltd and Tata Capital.
It is an under construction project with possession offered in Jan, 2025.
The project is spread over a total area of 10 acres of land. It has 40% of open space.
Aastha Valley has a total of 7 towers. The construction is of 7 floors. An accommodation of 413 units has been provided.
About City:
Driven by both residential and commercial real estate demands, the real estate scenario of Jamshedpur is on a positive track. The presence of a number of industries impact the job market in a positive note, leading to generation of housing demands. Well-known developers in the city cater these demands.
Additionally, the infrastructure that smoothens connectivity between major micro-markets, good healthcare and educational institutions create a positive impact on the lifestyle a city has to offer.
Overview
Towers7
Floors7
Units413
Total Project Area10 acres (40.47K sq.m.)
Open Area40 %
STRUCTURE
RCC Framed Structure, to withstand wind and seismic loads for Zone2 Light Weight Brick work in cement mortar
PLASTERING
Internal: Two coats cement plastering of 12 mm thick finished with luppam
External: Two coats sand faced cement plastering 18 mm thick
PAINTING
Internal: Two coats of premium quality Plastic Emulsion of Asian or equivalent paint over two coats of luppam
External:Two Coats of Weather Proof Apex paint over Primer of Asian or Equivalent
Parking Area: Two Coats of OBD of Asian or equivalent
JOINERY WORKS
Main door: Solid BT Teak wood frame
Internal Doors: Solid wood frame and Water Proof flush shutter finished with melamine matt Polish and fixed with hardware of Dorset / Dorma / Equivalent
Shutter: Engineered wood shutter with Teak wood Veneer on one side fixed With hardware of Dorset / Dorma / Equivalent
Windows: UPVC glazed glass sliding door with bucks shutter and standard Hardware of NCL Wintech / Aparna Venster
KITCHEN PLATFORM
Black Granite platform with Steel sink with bore well and Municipal water connection
Provision for cabinets, exhaust fan and chimney
ELECTRICAL
C Concealed copper wiring of Poly Cab / Finolex or Equivalent and Switches of Legrand or Equivalent
Power outlets for A/Cs in Living and Bedrooms
Power outlets for geysers in all bathrooms
Power Outlets for cooking range chimney, refrigerator, microwave oven and mixer grinders in kitchen
Power Outlets for Washing Machine and Dish washer in Utility
Plug points for TV and Audio system in Living and Master Bedroom 3Phase supply for each unit and individual meter boards Miniature circuit breakers (MCB) for each distribution board
FLOORING
Living and Dining: 1 Meter X 1 Meter Full Body Vitrified Tile from RAK / Nitco or equivalent
Bedrooms,Sit outs, Kitchen,Pooja, Store and Foyer: 2 Feet X 2 Feet Vitrified tiles of RAK / Nitco or equivalent
Toilets: Best quality acid resistant, antiskid designer tiles of Nitco / Tocco / Vermora or equivalent
Parking: VDF Flooring with Parking Demarkation with Paint and Signages
Staircase: Natural Stone flooring as per design
Corridor: Granite flooring as per design
TELEPHONE
Telephone provision for living, Intercom facility to all the units connecting security9
CABLE TV
Cable provision for All Bedrooms and living room
LIFTS
V3F technology lift of Johnson / Kone / Schindler / Thyssen Krup or equivalent make with 8 passenger capacity will be provided
GENERATOR
DG back up for common areas, Lift and for lights and fans inside the flat
FIRE SAFETY
Apartment is provided with modren fire protection Adhering to norms of Fire Safety Authorities
TOILETS
Washbasin with counter, Wall Mount European water closet with flush tank of Jaguar / Hindware or equivalent, Hot and cold wall mixer with shower
All fixtures are CP coated from Jaguar / Hindware or equivalent
TILE CLADDING AND DADOING
Toilets: Best quality acidresistant designer tiles dado upto Lintel height of Nitco /Tocco / Vermora or equivalent
Kitchen: Designer Ceramic tiles dado upto 2 ft ht above kitchen platform
Utility/Wash:Glazed ceramic tiles upto 4 ft ht
Why you should consider Aastha Valley?
Community secured living within beautifully landscaped green areas
Designed to maximize efficiency while providing high quality living with natural ventilation and sunlight
24/7 security
provides affordable housing with high specification with luxurious lifestyle
Landscaped podium with varied amenities
For further enquiries contact
8235076166
Address
- Country: India
- Province / State: Jharkhand
- City / Town: Jamshedpur
- Property ID 15422
- Price Price on call
- Property Type Apartment, New Projects- Builders
- Property status Properties for Sale
- Bedrooms 2
- Bathrooms 2
- Year Built 2025
- Size 980 SqFt
- Land area 880 SqFt
- Garages 1
Please login or register to view contact information for this agent/owner

