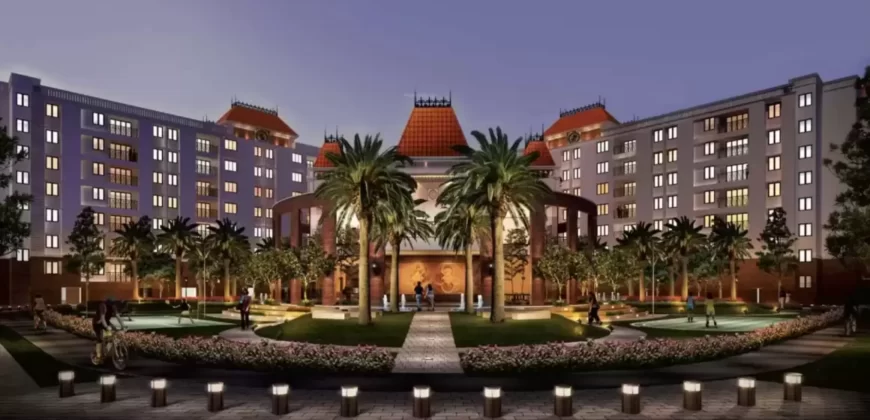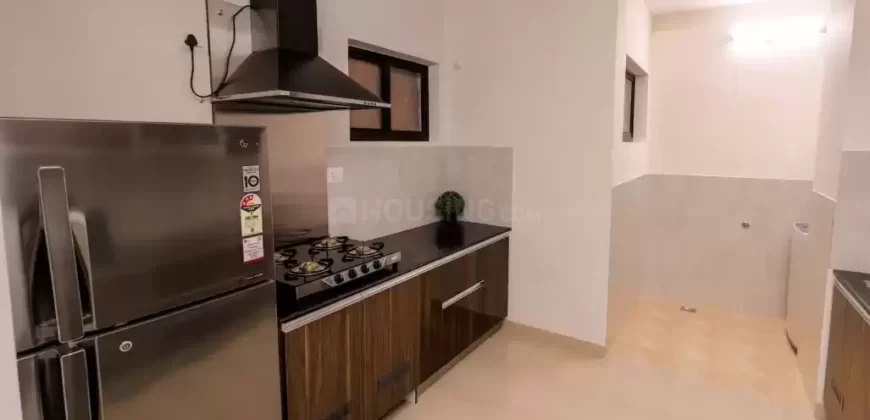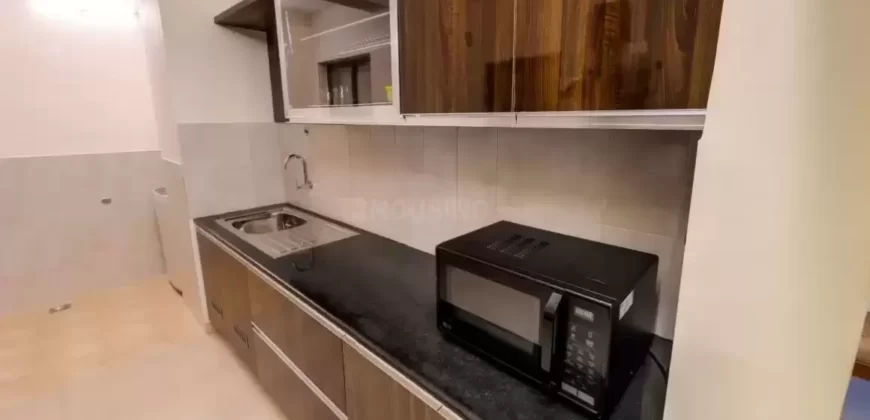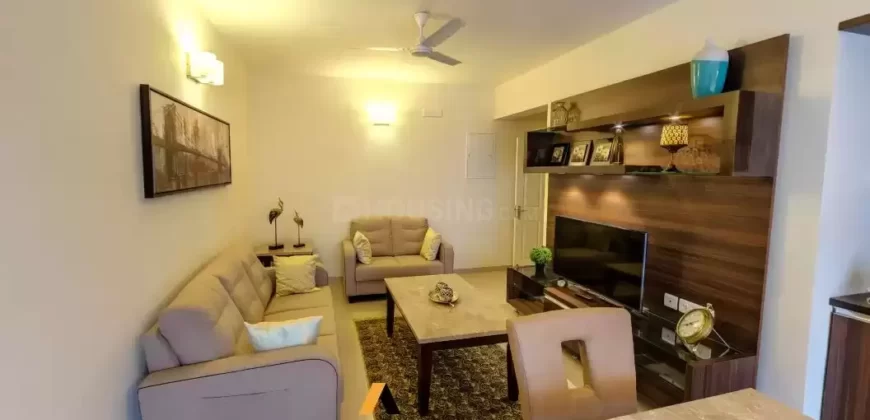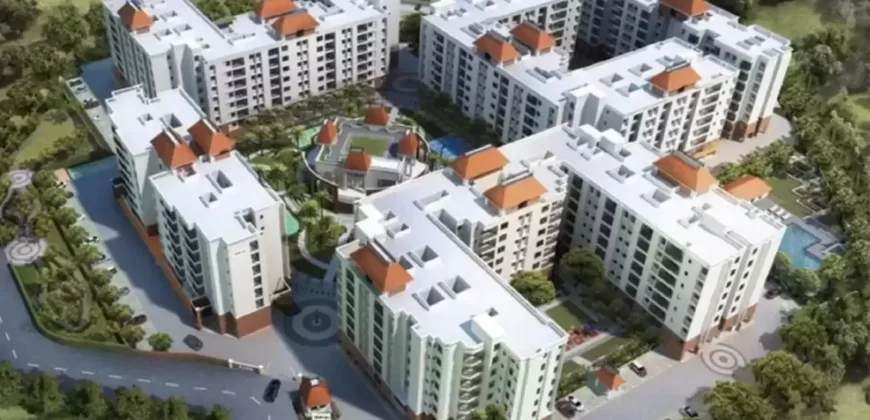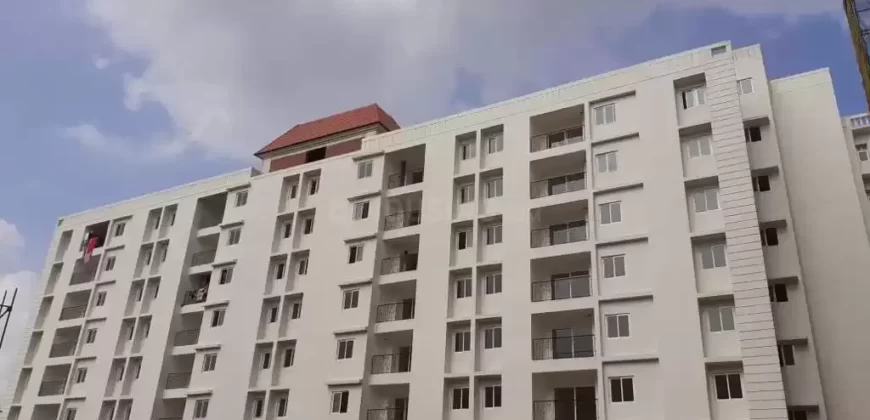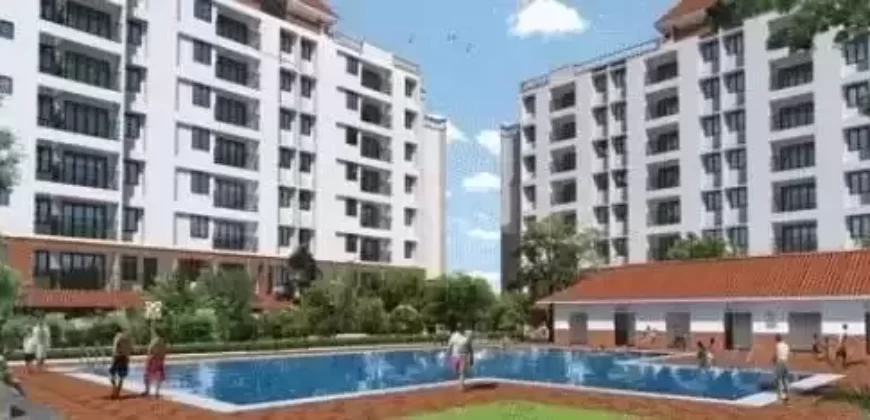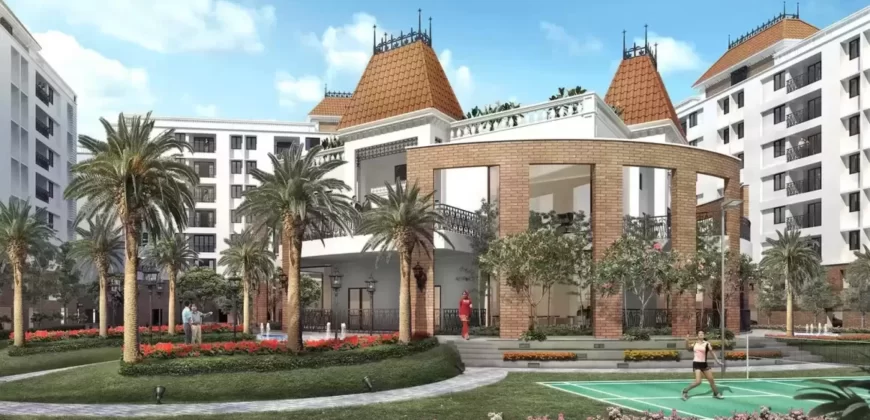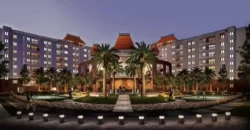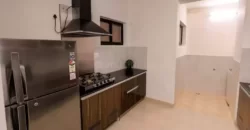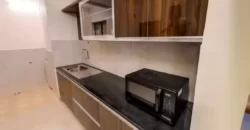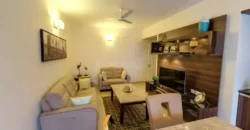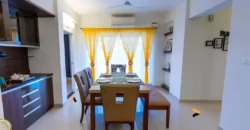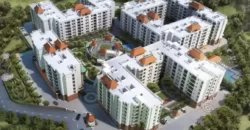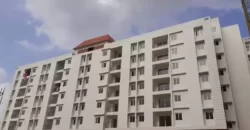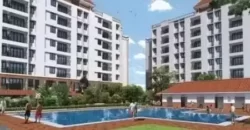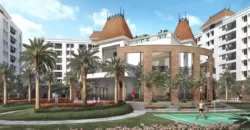Akshaya Republic Kovur, Chennai West
13457
Property ID
1,471 SqFt
Size
3
Bedrooms
3
Bathrooms
Description
Akshaya Republic in Kovur, Chennai West is a ready-to-move housing society. It offers apartments in varied budget range. These units are a perfect combination of comfort and style, specifically designed to suit your requirements and conveniences. There are 2BHK and 3BHK apartments available in this project. This housing society is now ready to be called home as families have started moving in. Check out some of the features of Akshaya Republic housing society:
*Akshaya Republic Kovur has 7 towers, with 7 floors each and 609 units on offer.
*Spread over an area of 8.68 acres, Akshaya Republic is one of the spacious housing societies in the Chennai West region. With all the basic amenities available, Akshaya Republic fits into your budget and your lifestyle.
*Kovur has good connectivity to some of the important areas in the proximity such as St.mary’s School, Sri Krish International School and Mangadu Public School and so on.
Akshaya Republic Price List
If you are looking for ready to move projects, Akshaya Republic is a right choice for you. Here, a 2BHK Apartment is available at a starting price of Rs. 34.44 L while a 3BHK Apartment is offered at Rs. 79.01 L onwards.
Configuration Size Price
2BHK Apartment 607 sq.ft. Rs. 34.44 L
3BHK Apartment 1,340 sq.ft. Rs. 79.01 L
How is Kovur for property investment?
Kovur is one of the prime locations to own a home in Chennai West. It has a promising social and physical infrastructure and an emerging neighbourhood. Check out few benefits of staying in this locality:
Annai Grace Hospital, 4.4 Km Away
Be Well Hospitals, 7.9 Km Away
Hotel Delma, 5.8 Km Away
Hariharan Residency, 7 Km Away
Moondram Kattalai Bus Stop, 6.3 Km Away
Kovur E.B. Office Bus Stop, 800 m Away
MedPlus Kovur, 2.7 Km Away
Medwin Medical, 3.6 Km Away
Dena Bank ATM, 350 m Away
Kamali Agencies Indian Oil, 3.4 Km Away
Vels Institute of Science and Technology, 16 Km Away
Overview
Towers7
Floors7
Units609
Total Project Area8.68 acres (35.13K sq.m.)
Open Area77 %
I. STRUCTURE:
• RCC framed structure.
• Infill Panel walls with Concrete blocks and Plastering
II. JOINERIES:
Main Door – Red Meranti/Equivalent Frame with Ornamental Flush (Skin) door with Mortise Lock
Bedroom Doors – Red Meranti/Equivalent Frame with Plain Flush doors with Lock.
Toilet Doors – Red Meranti/Equivalent Frame with Water proof Plastic Coated Flush Doors.
Balcony Doors – Powder coated Aluminum UPVC sliding doors.
Windows – Powder Coated Aluminium UPVC sliding windows
Ventilators – Powder coated aluminum frame with Louvers
Grills – Powder Coated Aluminium UPVC frame with Louvers
III. FLOORING
Living, Dining – Vitrified Tiles
Kitchen – Ceramic tiles
Bedrooms – Ceramic Tiles
Balcony & Service – Anti Skid Tiles
a. Toilet Floor – Anti Skid Tiles
b. Toilet Dado – Glazed Tiles upto 7’0” height in wet area and 4’0” height in dry area.
Common Area – Ceramic tiles
Staircase – Cement tiles
Car Park – Granolithic Flooring.
IV. STAIRCASE RAILING:
Railing – MS railing As per Architect Details.
V. COUNTER TOP:
• 20mm Black Granite in Kitchen counters with 2’0” tile above.
• Stainless steel Sink with single Drain board and Single bowl.(Prince or Equivalent)
VI. PLUMBING AND SANITARY:
• Concealed CPVC pipeline in bathrooms of Aqua series ASTRAL brand or Equivalent.
• Concealed CPVC for Hot water lines of ASTRAL or Equivalent.
• PVC Rain water, Sanitary, Waste and water line in open ducts.
• PVC. Pipeline of Supreme / Prince or Equivalent for underground drainage.
• Bathroom and Kitchen with water provision.
• Separate Motors for Sump and Bore wells.
• Parryware/ESSESS or Equivalent CP Fixtures
• Parryware/Equivalent white Sanitary Fixtures
VII. ELECTRICAL:
Concealed Wiring – Anchor / Finolex Orbit or Equivalent
Switches – Anchor Roma or Equivalent modular switches Adequate light, fan and power points.
VIII. LIFT:
One Stretcher Lift and One Passenger lift of adequate Capacity in each Tower.
IX. PAINTING:
Internal Ceiling – Cement based putty +1 coat of primer+2
Internal Walls – Coats of OBD cement Paint 2 coats.
Living, Dining – Acrylic putty Cement based putty +1 coat of primer+2
Bedrooms & Kitchen – Acrylic putty Cement based putty +1 coat of primer+2 coats of OBD
Stilt floor/Basement – Cement Paint.
External – External Putty+2coats of Semi acrylic 2coat exterior mulsion with one coat of primer.
Joineries – Enamel Paint.
Grills – Zinc chromite non – corrosive primer with Enamel Paint.
X. EXTERNAL:
• Paving blocks/Grano Flooring
• Landscaping as per Architect Details
• The Compound Wall will be retaining wall up to pavement and a chain linked fence covered with creepers above the ground.
XI. GENERAL:
• Anti – termite Treatment.
• Generator Power Back-up – 400w for 2bhk and 500 Watts for 3bhk for Apartment and 100% back up for common areas and amenities.
• Underground water tank with Pneumatic pumps and/or gravity flow with over head tank.
Why you should consider Akshaya Republic?
IGBC Pre Certified Green Homes
9 schools in 6Km radius from the project
6.08 Acres of green open area which includes amenities and landcaping
Unique on-the-road project
Beautifully landscaped garden
Channel music in club and amenities area
Club house with terrace garden
For further enquiries contact
OUR OFFICES
Corporate and Registered Office –
Akshaya Pvt Ltd, 7th Floor, 117/1, LB Road,
Adyar, Chennai – 600 020.
Tel: 044 – 4200 8811/ 044 – 2496 8811
Mail: marketing@akshaya.com
Address
- Country: India
- Province / State: Tamilnadu
- City / Town: Chennai
- Property ID 13457
- Price Rs8,850,000
- Property Type Apartment
- Property status Properties for Sale
- Bedrooms 3
- Bathrooms 3
- Year Built 2021
- Size 1,471 SqFt
- Land area 1,371 SqFt
- Garages 1
Please login or register to view contact information for this agent/owner

