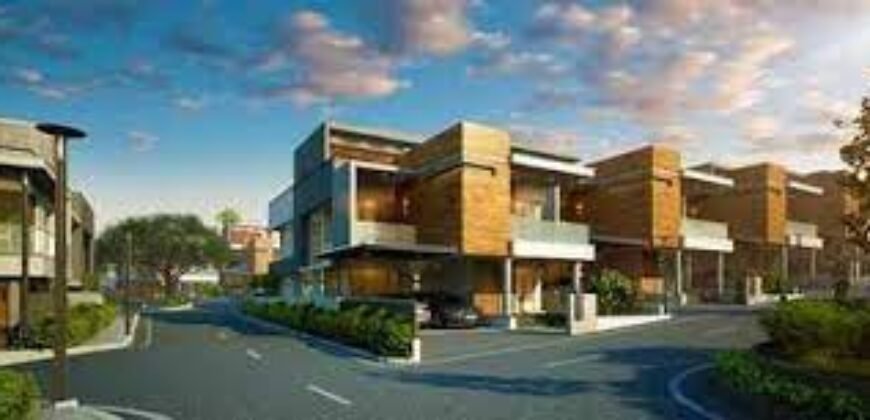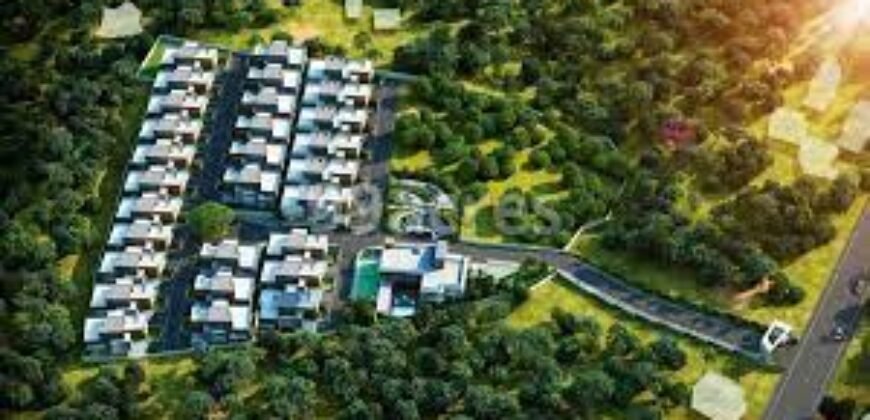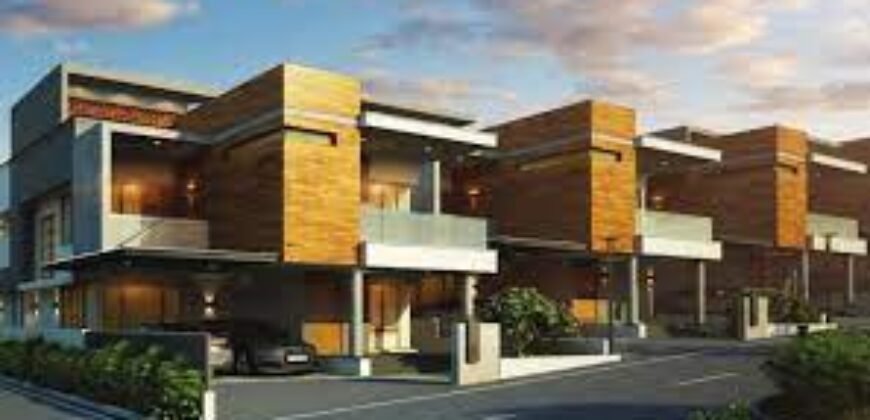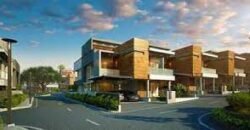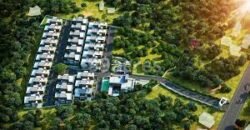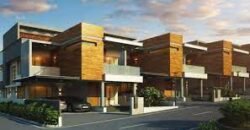Arden Ivory Terrace Mulanthuruthy, Kochi
16178
Property ID
2,234 SqFt
Size
3
Bedrooms
3
Bathrooms
Description
Arden Ivory Terrace in Mulanthuruthy, Kochi by Arden Homes is a residential project. Every Ivory Terrace villa is designed with a focus on lighting and cross ventilation. Every unit is a breathing space brought alive by plush opening and jalis. Ivory Terrace pays homage to Kerala’s rich architectural style through a modern spin incorporating state-of-art technology and best-in-class manufacturing process.
The villas are of the following configurations: 3 BHK & 4 BHK. The size of villa ranges in between 2234 Sq. Ft to 3238 Sq. Ft.
Arden Ivory Terrace price ranges from 1.25 Cr to 1.67 Cr.
Amenities:
Clubhouse
Banquet Hall Opening out to the Pool Area
Lounge Area
Swimming Pool with Lounge Deck and Adjoining Changing Rooms
Outdoor Badminton Court
Sun Deck
Barbecue Corner
Gym
Indoor Games Room
Association Room
Open Yoga space
Amphitheatre
Kids play area
Senior Citizen Corner
Guest Car Parking
Driver Restroom
Bio bins & incinerator for waste management
CCTV surveillance for common areas
24×7 power backup for villas and common areas
Underground electricity supply for a wire-free ambiance throughout the community with an indoor transformer and control panels.
Common overhead water tank
Bank loan approved from State Bank of India (SBI), ICICI and HDFC. It is an under construction Project with possession offered in June 2024. The Project is spread over total area of 3.64 Acres of land. An accommodation of 28 units has been provided in the first phase. Arden Ivory Terrace brochure is also available for easy reference.
About City:
The real estate market of Kochi is on a positive trajectory. This beautiful city appeals to homebuyer’s interest and hence witnesses demands. To meet these, the developers in the city are coming up with new developments. Proximity from commercial hubs and easy connectivity are two major factors that add to the positivity of the realty market. Presence of excellent healthcare facilities and good educational institutions also add to this positivity.
Overview
Floors3
Units28
Total Project Area3.64 acres (14.73K sq.m.)
Open Area43 %
Structure:
RCC framed structure with external and internal walls of solid concrete blocks and cement plastering.
Cement: Ultratech or equivalent
Steel: Vizag or equivalent
Two covered car parking slots
Staircase:
Architecturally designed staircase from ground floor to first floor & reinforced cement concrete staircase from first floor to cabin floor.
Joineries:
Main door: Teak wood frame and teak panelled door
External & internal doors: Laminated pre-hung doors
Brand: Jacson door / equivalent
Toilet doors: Fiber doors
Brand: I-Leaf or equivalent
UPVC windows
Brand: kommerling or equivalent
Lock and hardware: Hettich or equivalent
Courtyard:
Indoor / outdoor / no courtyard (as per floor plan)
Flooring:
Vitrified tile flooring – 60×120 cm for formal, family living, dining and bedrooms
Vitrified tile flooring – 80×80 cm for kitchen and work area
Vitrified tile flooring – 30×60 cm and wall tiles up to 8 feet height for restrooms
Vitrified tile flooring – 40×40 cm for balconies
Brand: Kajaria / Simpolo or equivalent
Granit slab for verandha
Kitchen:
Granite slab countertop
Wall tiles up to 2 feet height from countertop
Stainless steel sink with one bowl & drain board – Brand: Franke / nirali or equivalent
Sink cock – Brand: Kohler / Vitra or equivalent
Provision for water purifier
Work area:
Granite slab countertop
Wall tiles upto2 feet height from countertop
Stainless steel sink with single bowl – Brand: Franke / Nirali or equivalent
Sink cock – Brand Kohler / Vitra or equivalent
Bedroom toilet:
Sanitary ware – Brand: Kohler / Vitra or equivalent
CP fittings with concealed mixer diverters – Brand: Kohler / Vitra or equivalent
Wall tiles up to 8 feet height
Provision for geyser in 1 toilet
Provision for solar water heater in others
Maid’s toilet
Sanitary ware – Brand: Cera / Parryware or equivalent
CP fittings- Brand: Cera / Parryware or equivalent
Wall tiles up to 8 feet height
Plumbing:
ASTM SCH 40 pipe for external and internal normal water lines
CPVC (SDR-11) for internal hot water lines – Brand: Supreme or equivalent
Electrical:
Concealed conduits with copper wires – Brand: Finolex/ V-Guard or equivalent
Distribution box, switches – Brand: Schneider / Legrand or equivalent
Master control switch for external lights – ground floor
Ac power point in all bedrooms
TV point in family living
Telephone:
Telephone point in formal living & master bedroom
Wall Finishes:
Wall cladding tiles and jaalis as per elevation
Internal walls – 2 coat putty, 2 coat primer & 2 coat emulsion
External walls – 2 coat putty, 2 coat primer & 2 coat emulsion
Brand: Asian paints or equivalent
Car porch:
Steel framed structure with toughened glass
Control panel and transformer:
In house transformer (450 kVA) & control panel with underground cabling
Brand: Intrans / Unipower or equivalent
Generator:
Backup power for villas, sufficient for all active loads including AC’s
(Limited to 8 kVA for 4 BHK and 6.5 kVA for 3 BHK)
Backup power to common area & clubhouse
Brand: 250 kVA – Volvo / Cummins or equivalent
Water supply:
Natural water supply from common overhead water tank supported with underground storage tank
Waste management:
Bio bins & incinerator for waste management
Independent sewage system for each villa
Recreation and facilities:
Clubhouse with lounge area, gym, swimming pool with deck and adjoining changing rooms, banquet hall opening out to the pool area, guest car parking, driver’s restroom, indoor games room, association room, outdoor badminton court
Security:
Guarded main entrance gate
Round the clock security
CCTV surveillance system in common areas.
Why you should consider Arden Ivory Terrace?
Arden Ivory Terrace is an upcoming luxury community development in Mulanthuruthy, a leafy suburb of Cochin City with excellent access to surrounding areas
Ivory Terrace is located along the Ernakulam-Piravom state highway in Mulanthuruthy, flanked by the royal town of Tripunithura and the upcoming industrial corridor of Puthencruz
This leafy residential suburb offers clean air, low noise pollution and abundant groundwater resources while being a mere stone’s throw away from essential amenities
Each villa is nestled into the contours of the site, giving you a panoramic view of the picturesque landscape that surrounds you
Common underground storage for water in case of emergencies
CCTV surveillance of streets and the main gate
Underground electricity supply with an indoor transformer for a wire-free ambiance throughout the community to match the design aesthetics
For further enquiries contact
Phone: 081294 48888
Address
- Country: India
- Province / State: Kerala
- City / Town: Kochi
- Property ID 16178
- Price Rs12,500,000
- Property Type Houses-Bungalow- Villas, New Projects- Builders
- Property status Properties for Sale
- Bedrooms 3
- Bathrooms 3
- Year Built 2024
- Size 2,234 SqFt
- Land area 2,134 SqFt
- Garages 1
Please login or register to view contact information for this agent/owner

