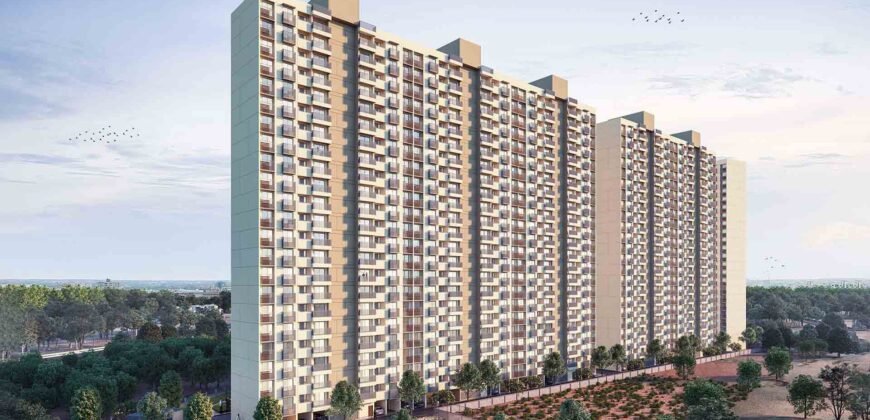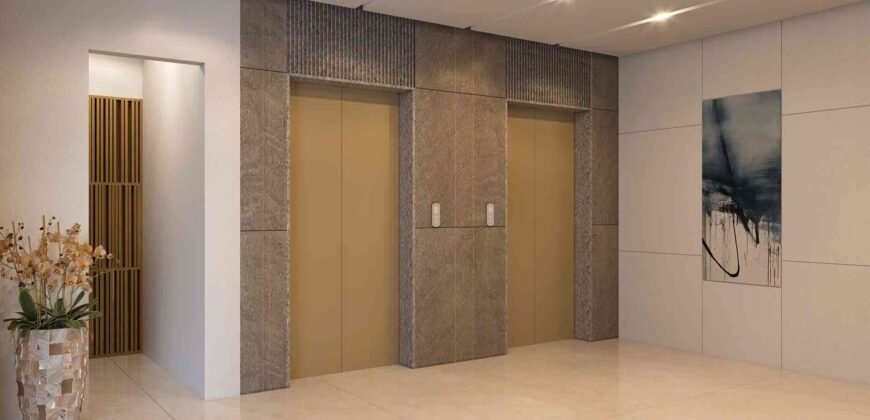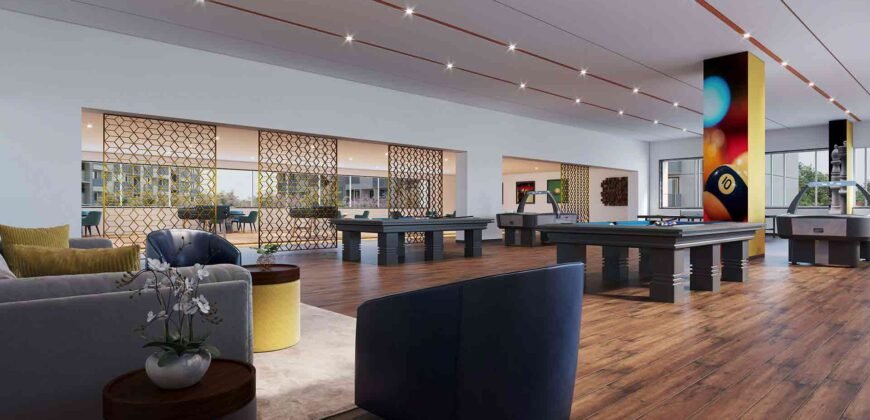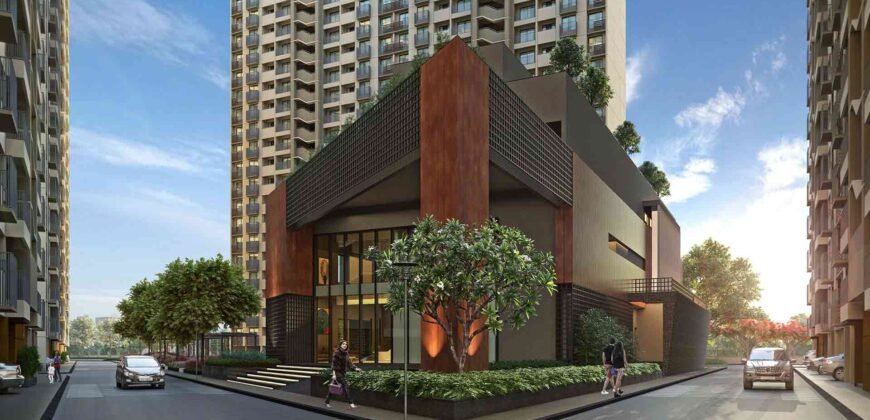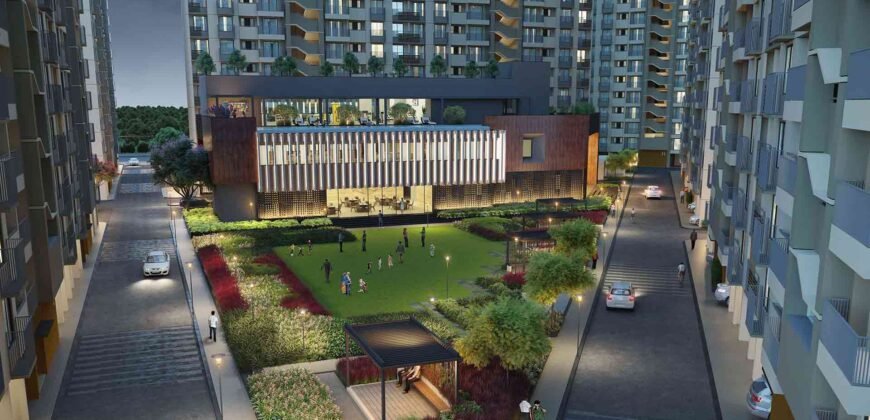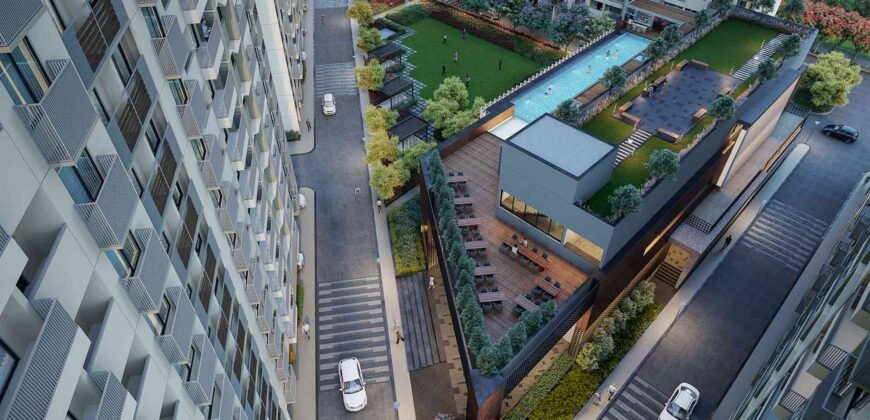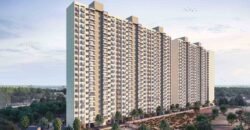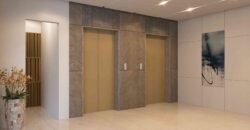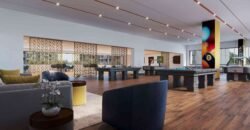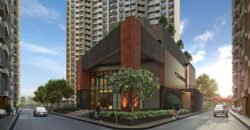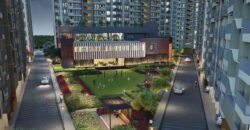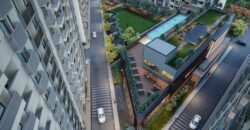Aster by Adani Realty Vaishnodevi Circle, Ahmedabad North
15934
Property ID
697 SqFt
Size
2
Bedrooms
2
Bathrooms
Description
Check out Aster by Adani Realty in Vaishnodevi Circle, one of the upcoming under-construction housing societies in Ahmedabad North. There are apartments for sale in Aster by Adani Realty. This society will have all basic facilities and amenities to suit homebuyer’s needs and requirements. Brought to you by Adani Realty, Aster by Adani Realty is scheduled for possession in Jun, 2025.
Being a RERA-registered society, the project details and other important information is also available on state RERA portal. The RERA registration number of this project is PR/GJ/AHMEDABAD/AHMEDABADCITY/AUDA/RAA07338/140820.
Adani Realty is one of the known real estate brands in Ahmedabad North.The builder has delivered 10 projects so far. Around 2 projects are upcoming. There are 9 projects of this builder, which are currently under-construction.
Here’s everything you need to know about the must-know features of this housing society along with Aster by Adani Realty Photos, Floor Plans, Payment Plans, Brochure download procedure and other exciting facts about your future home:
Features & Amenities
The project is spread over an area of 580 acres.
Aster by Adani Realty Ahmedabad North has some great amenities to offer such as Swimming Pool, Reflexology Park and Barbecue.
Management Parking is a popular landmark in Vaishnodevi Circle
Vaishnodevi Circle has a decent infrastructure to offer. It has 4 educational institutes in the vicinity. Around 28 medical care centres are available in proximity to this location.
Aster by Adani Realty Floor Plans and Price List
This housing society has the following property options available in different configurations. Take a look at Aster by Adani Realty Floor Plans and Price List:
Configuration Size Price
Aster by Adani Realty 2BHK Apartment 690 sq.ft. Rs. 60 L onwards
How to get Aster by Adani Realty Brochure?
View and download Aster by Adani Realty Official Brochure to take a comprehensive look at this upcoming housing society. It is a detailed prospectus about the society’s offerings, amenities, features, payment plans and a lot more. Click the ‘download’ icon on the main page to get the brochure in one click.
Where to find Aster by Adani Realty Photos & Videos?
View interiors and exterior images of residential properties for sale in Aster by Adani Realty Vaishnodevi Circle to check out 2 picture(s) of Demo Flat, 1 picture(s) of outdoors, 5 picture(s) of facilities in Aster by Adani Realty housing society.
What is Aster by Adani Realty Address?
Vaishnodevi Circle, Ahmedabad North
Get directions to reach this location.
How is Vaishnodevi Circle, Ahmedabad North for buying a home?
This locality ranks #3 in Top 60 in Ahmedabad North. Some of the popular features of Vaishnodevi Circle are:
Next to Commercial Hubs
Good Road Connectivity
Close to Hospitals
Proximity to Malls
The existing residents of Vaishnodevi Circle gave it an average rating of 4.5, out of 5.
Overview
Total Project Area580 acres (2347.18K sq.m.)
Open Area70 %
9’.9” X 3’ Ft. Balcony
Swimming Pool With Vanishing Edge
LIVING/DINING ROOM
Floor: polished vitrified tiles
Walls: internal walls putty and primer finished
Ceiling: putty and primer finished
Doors: main entrance door: fire rated wooden flush door with laminate on both sides
Windows/Glazing: aluminum windows
MASTER BED ROOM
Floor: polished vitrified tiles
Walls: internal walls putty and primer finished
Ceiling: putty and primer finished
Doors: main entrance door: fire rated wooden flush door with laminate on both sides
Windows/Glazing: aluminum windows
OTHER BED ROOM
Floor: polished vitrified tiles
Walls: internal walls putty and primer finished
Ceiling: putty and primer finished
Doors: main entrance door: fire rated wooden flush door with laminate on both sides
Windows/Glazing: aluminum windows
Why you should consider Aster by Adani Realty?
Providing large area of balcony
19000+ sq.ft. Clubhouse is available
20000+ sq.ft. grand Landscaping for fresh air and breeze
Swimming pool with vanishing edge system
Almost 70 % open space in the project
Multiple educational institutes in close proximity
17.65% price appreciation in the last 1 year
For further enquiries contact
6359977405
Address
- Country: India
- Province / State: Gujarath
- City / Town: Ahmedabad
- Property ID 15934
- Price Rs6,399,000
- Property Type Apartment, New Projects- Builders
- Property status Properties for Sale
- Bedrooms 2
- Bathrooms 2
- Year Built 2025
- Size 697 SqFt
- Land area 597 SqFt
- Garages 1
Please login or register to view contact information for this agent/owner

