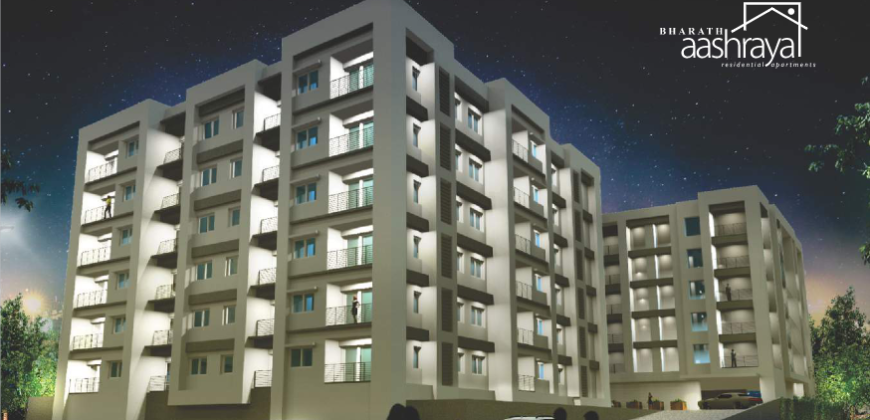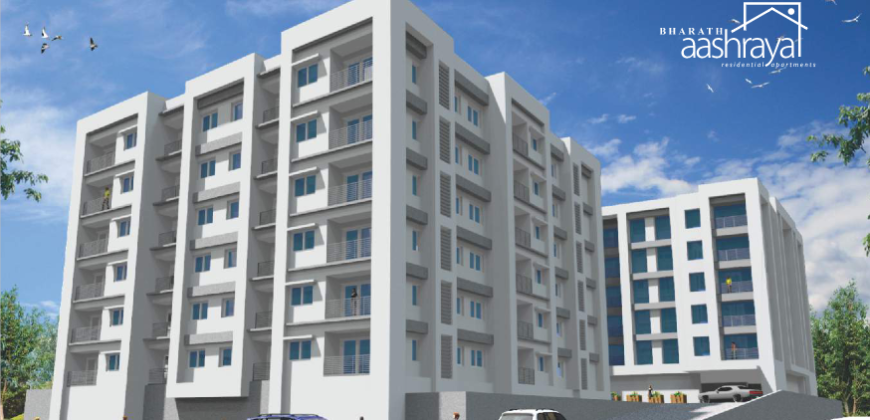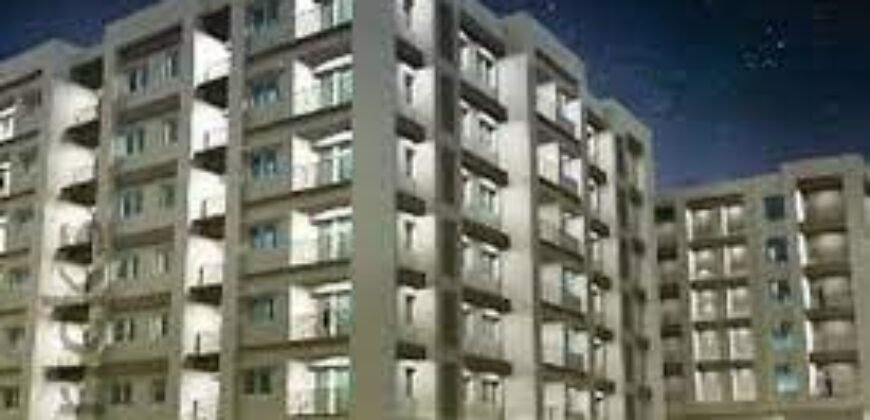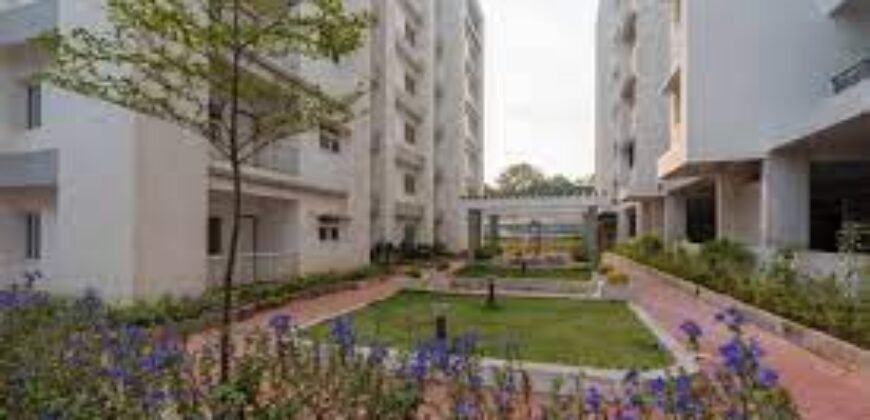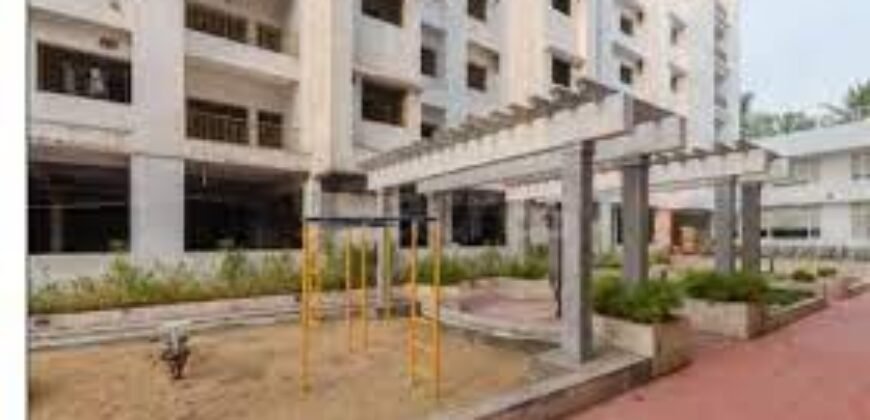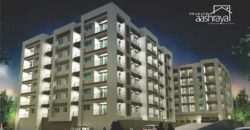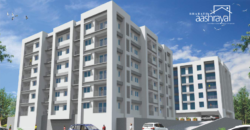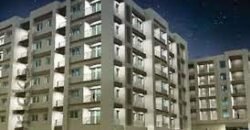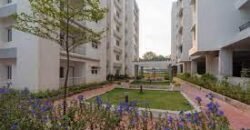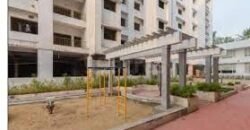Bharath Aashraya Derebail, Mangalore
11410
Property ID
1,330 SqFt
Size
2
Bedrooms
2
Bathrooms
Description
Bharath Aashraya in Derebail, Mangalore is a ready-to-move housing society. It offers apartments in varied budget range. These units are a perfect combination of comfort and style, specifically designed to suit your requirements and conveniences. There are 2BHK and 3BHK apartments available in this project. This housing society is now ready to be called home as families have started moving in. Check out some of the features of Bharath Aashraya housing society:
*Bharath Aashraya Derebail has 3 towers, with 5 floors each and 84 units on offer.
*Spread over an area of 1 acres, Bharath Aashraya is one of the spacious housing societies in the Mangalore region. With all the basic amenities available, Bharath Aashraya fits into your budget and your lifestyle.
Bharath Aashraya Price List
If you are looking for ready to move projects, Bharath Aashraya is a right choice for you. Here, a 2BHK Apartment is available at a starting price of Rs. 59.85 L while a 3BHK Apartment is offered at Rs. 72.5 L onwards.
Configuration Size Price
2BHK Apartment 1,330 sq.ft. Rs. 59.85 L
3BHK Apartment 1,585 sq.ft. Rs. 72.5 L
How is Derebail for property investment?
Derebail is one of the prime locations to own a home in Mangalore. It has a promising social and physical infrastructure and an emerging neighbourhood.
Towers3
Floors5
Units84
Total Project Area1 acres (4.05K sq.m.)
STRUCTURE
R.C.C.Framed structure as per IS456
FEATURES
Good quality vitrified tile flooring (Size 2’0″ x 2’0″ or more) to be provided
In staircase, lift lobby and other common area to be provided with combination flooring, with Granite slabs and Vitrified tiles
Designer glazed tile dado up to a height of 7’0″ for toilets
2’0″ wide polished granite cooking platform with stainless steel sink/Optional
Provision for kitchen chimney and exhaust pipes opening for exhaust fan to be provided
Veneer finished and Melamine polished Entrance Door
Hardwood frame with hard core painted flush shutter for all rooms
Granite frame with water proof hard core flush shutter for Toilets
All windows will be provided M.S. Safety grills fixed to wooden frames, Aluminium windows shall be provided for window openings
Aluminum ventilator with provision for exhaust fan to be provided for all toilets
Antiskid Ceramic Tile flooring matching walls
Smooth putty on ceiling and walls, finished with premium acrylic emulsion
Aesthetically designed floor lobby with soil proof wall paneling at entrance door lift doors
Ceiling painting white and walls in standard light pastel shades
Exterior grade water proof emulsion for external walls
Good quality sanitary fittings and fixtures
Adequate capacity of sump and over head tank shall be provided
ELECTRICAL INSTALLATION
Modular switches
Make: Legrand /MK or Equivalent
Generator back up to be provided for each apartment for lighting points
PLUMBING FITTING
Health faucet near the water closet
Wall mounted water closet and large size hand wash basin shall be provided for Toilets
Color white/off white
Make: Parry ware /Hindustan or Equivalent
KITCHEN AND UTILITY
2’0″ height glazed tile wall dado to be provided in kitchen and utility
Reticulated Gas supply with individual meter shall be installed
For further enquiries contact
9902193864
Address
- Country: India
- Province / State: Karnataka
- City / Town: Mangaluru
- Neighborhood: Derebail Konchady
- Property ID 11410
- Price Rs5,985,000
- Property Type Apartment, New Projects- Builders
- Property status Properties for Sale
- Bedrooms 2
- Bathrooms 2
- Year Built 2023
- Size 1,330 SqFt
- Land area 1,230 SqFt
- Garages 1
Please login or register to view contact information for this agent/owner

