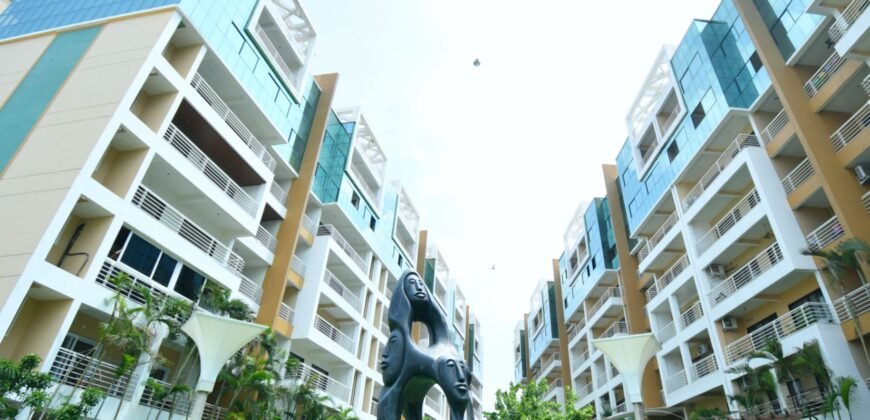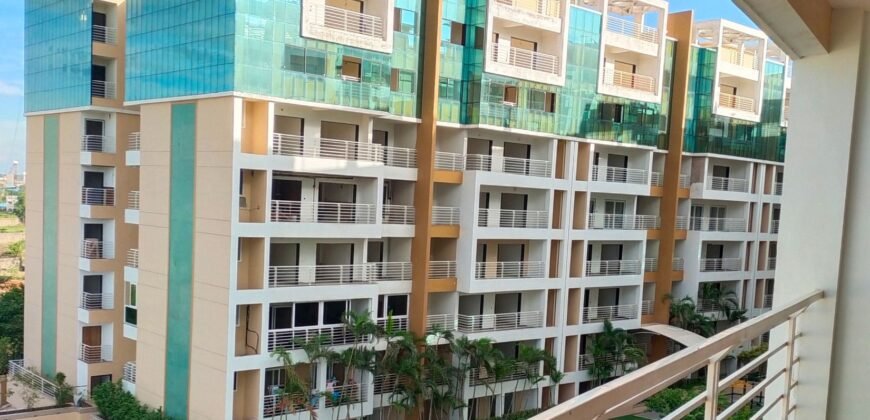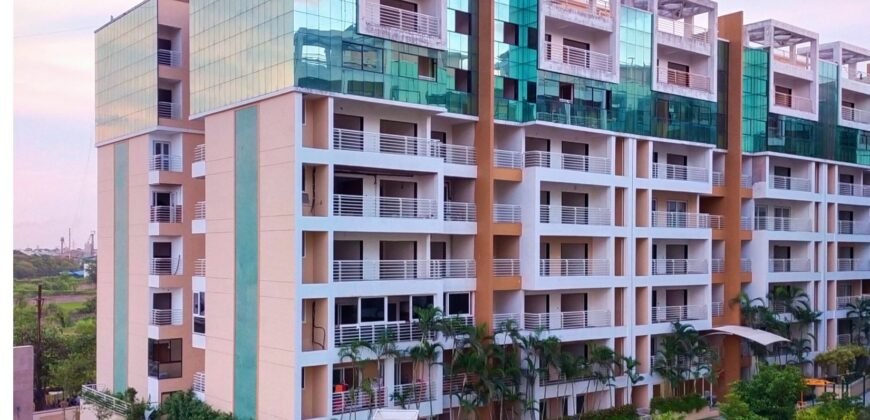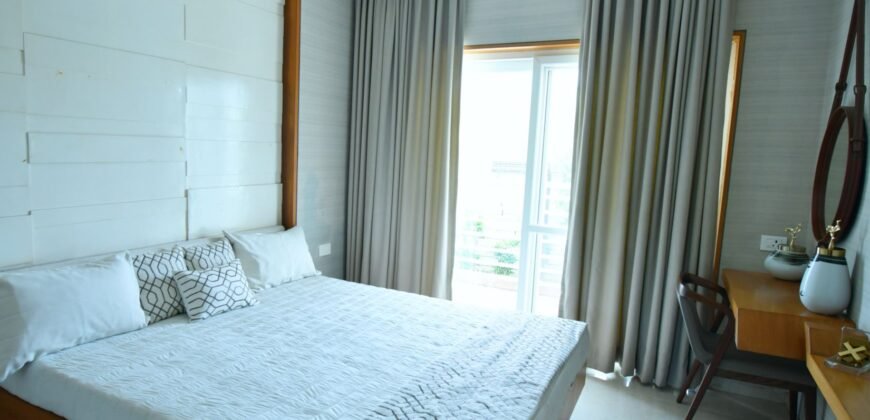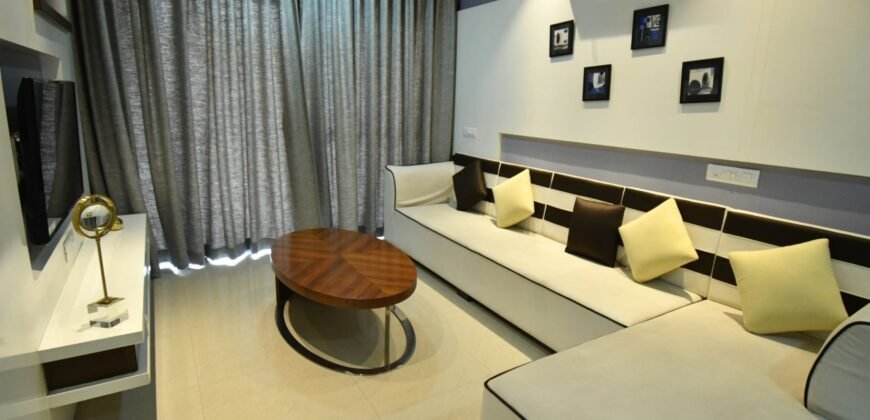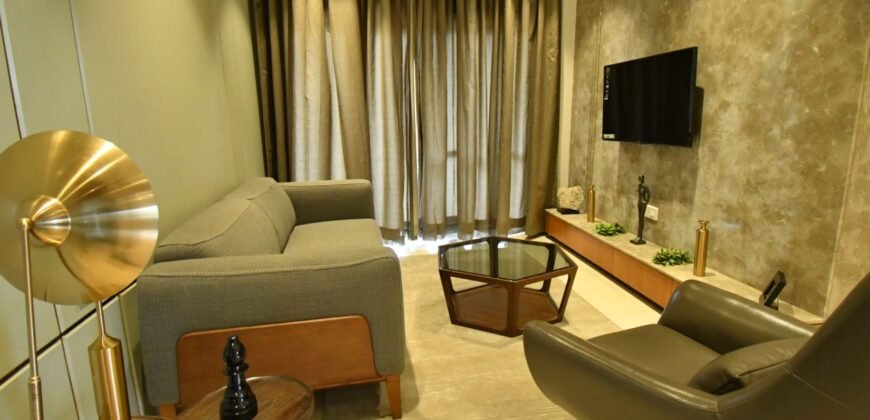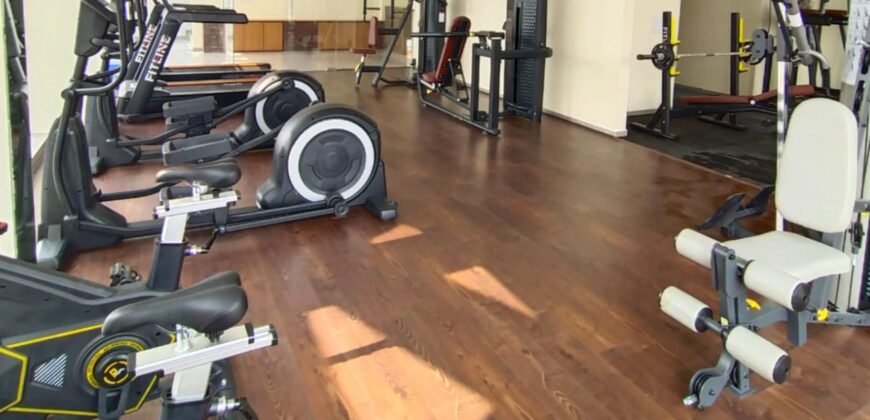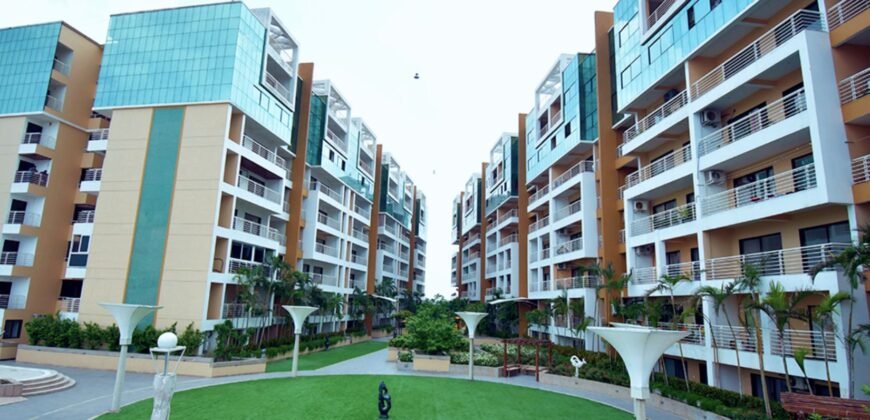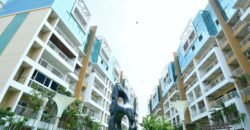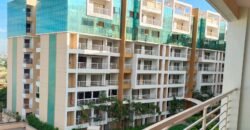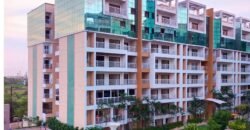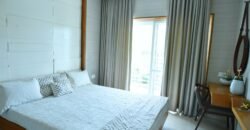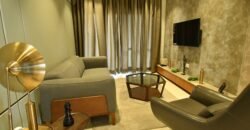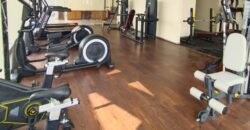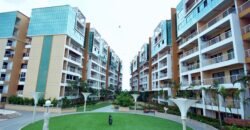Chaitanya Greens Saddu, Raipur
16540
Property ID
1,622 SqFt
Size
3
Bedrooms
3
Bathrooms
Description
Chaitanya Greens in Saddu, Raipur is a ready-to-move housing society. It offers apartments in varied budget range. These units are a perfect combination of comfort and style, specifically designed to suit your requirements and conveniences. There are 2BHK and 3BHK apartments available in this project. This housing society is now ready to be called home as families have started moving in. Check out some of the features of Chaitanya Greens housing society:
*Chaitanya Greens Saddu has 6 towers, with 8 floors each and 380 units on offer.
*Spread over an area of 5 acres, Chaitanya Greens is one of the spacious housing societies in the Raipur region. With all the basic amenities available, Chaitanya Greens fits into your budget and your lifestyle.
*Saddu has good connectivity to some of the important areas in the proximity such as R.K.Sarda Vidya Mandir, Hp Petrol Pump and Decathlon Raipur and so on.
Chaitanya Greens Price List
If you are looking for ready to move projects, Chaitanya Greens is a right choice for you. Here, a 2BHK Apartment is available at a starting price of Rs. 28.41 L while a 3BHK Apartment is offered at Rs. 58.39 L onwards.
Configuration Size Price
2BHK Apartment 861 sq.ft. Rs. 28.41 L
3BHK Apartment 1,622 sq.ft. Rs. 58.39 L
How is Saddu for property investment?
Saddu is one of the attractive locations to own a home in Raipur. It has a promising social and physical infrastructure and an emerging neighbourhood. Check out few benefits of staying in this locality:
Ambhuja Mall, 1.6 km
Nardha – Raipur Marg, 1.6 km
Ambuja City Centre, 1.8 km
Ring Rd Number 3, 1.9 km
Sector 8 Market Complex, 2.1 km
Bank Of Baroda, 2.5 km
Canara Bank – Raipur, 2.7 km
Pearl Shine Public School, 2.7 km
Ashtavinayak Hospital, 2.8 km
Satyam Balajee Rice, 3.8 km
Icfai University Raipur, 8.3 km
Overview
Towers6
Floors8
Units380
Total Project Area5 acres (20.23K sq.m.)
STRUCTURE
RCC Framed Structure designated to withstand wind pressure and seizure effect with 8 inch and 4 inch high quality bricks masonry
JOINERY
Main Door: Flash Doors laminated
Internal Doors: Flash Doors laminated
Windows: Aluminum anodized, sliding windows with mosquito mesh panel
Ventilator: Aluminum based
FLOORING
Living Dining, Kitchen, Bedrooms: Branded vitrified tiles
Bathroom Floor, Utility: Anti-skid tiles
Balcony: Rustic/Ceramic tiles
Staircase, Lobby: Kota and Granite combination
Windows Sill: Granite/Marble
Terrace: Improved terrace flooring
Stilt parking and Surroundings: Paver block and IT floor combination
WATER SUPPLY
Water Supply through RCC overhead tank and common bore well or ground water source in suitable intervals as per availability for natural source of water
KITCHEN
Black granite top for cooking platform and vitrified tiles in dado with steel sink
Dedicated electrical points for Refrigerator, Chimney, Water Purifier, Wave, Mixer and Exhaust Fan Plumbing point for Water Purifier and Washing Machine
ROAD AND DRAIN
Apartments: Cement concrete main entrance road including RCC cable duct and covered drain, etc
GENERATOR/SOLAR COMBINATION
Generator/Solar backup for common areas ie colony main gate, club, common lobby, street lights, pumps, garden
ELECTRICAL
Concealed and PVC Conduit pipe with copper wiring of finolex/RR cable/Poly cab or equivalent, Branded modular switches
Sufficient no. of Miniature circuit breakers (MCB), TV and AC electrical points
One telephone point in living room
PARKING
One open/covered car parking for each flat
Visitors parking at specified location already designed in campus
FIRE FIGHTING
Separate water tank and hydrant system
Fire extinguisher/cylinders at one specified location
LIFTS
Each block/tower will have two 8 passenger branded lifts
TOILETS
Designer ceramic tiles upto 7 feet height Jaquar/Kohler/Hindware single lever diverter or equivalent and metro pole flush valves or equivalent
Jaquar/Kohler or equivalent taps in CP finish Branded white/ivory sanitary ware
THREE LAYERS SECURITY SYSTEM
External campus wall with restricted gate entry/exit with boom barrier and CCTV based security surveillance Video surveillance system at suitable locations with night vision motion sensor camera and 15 days memory backup
8 feet high periphery boundary wall with barbed wire/spike bars
Security guards at specified locations
CAR WASH
Facility with pressure water gun at one common point in campus
Why you should consider Chaitanya Greens?
Spacious balcony in all rooms
Beautifully landscaped podium garden
Well maintained and well planned society
All amenities are ready to use
For further enquiries contact
Phone: 084700 77222
Address
- Country: India
- Province / State: Chhattisgarh
- City / Town: Raipur
- Property ID 16540
- Price Rs5,839,000
- Property Type Houses-Bungalow- Villas
- Property status Properties for Sale
- Bedrooms 3
- Bathrooms 3
- Year Built 2023
- Size 1,622 SqFt
- Land area 1,522 SqFt
- Garages 1
Please login or register to view contact information for this agent/owner

