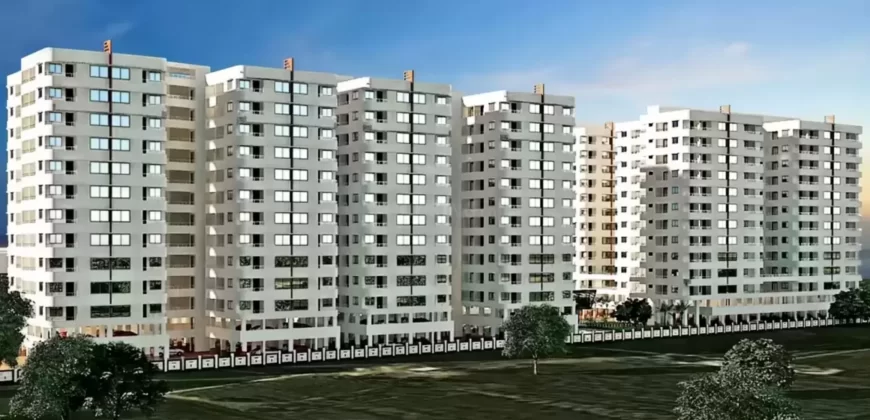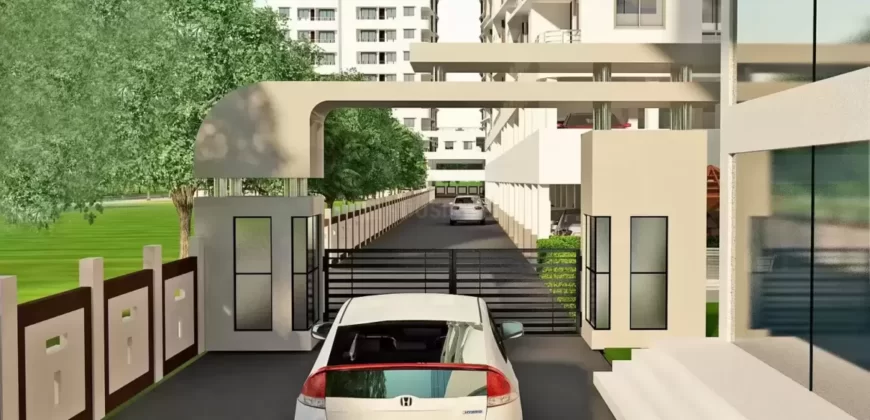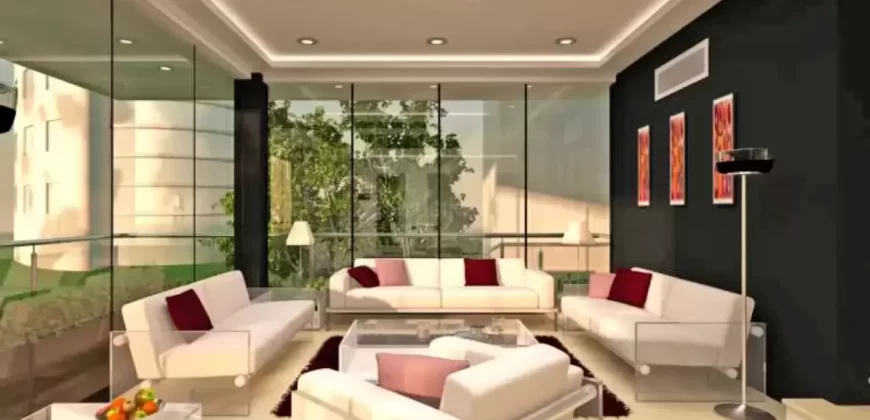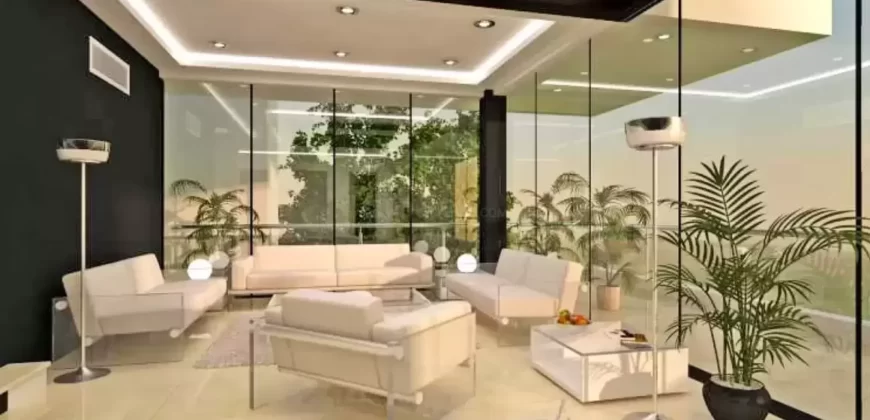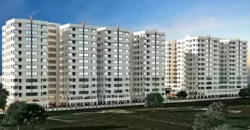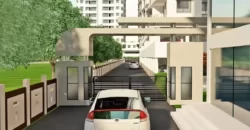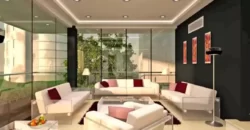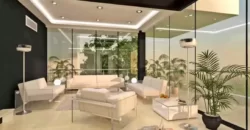DCNPL Hills Vistaa Super Corridor, Indore
16210
Property ID
2,414 SqFt
Size
4
Bedrooms
4
Bathrooms
Description
DCNPL Hills Vistaa in Super Corridor, Indore is a ready-to-move housing society. It offers apartments in varied budget range. These units are a perfect combination of comfort and style, specifically designed to suit your requirements and conveniences. There are 1BHK, 2BHK, 3BHK and 4BHK Apartments available in this project. This housing society is now ready to be called home as families have started moving in. Check out some of the features of DCNPL Hills Vistaa housing society:
*DCNPL Hills Vistaa Super Corridor has 17 towers, with 12 floors each and 354 units on offer.
*Spread over an area of 4 acres, DCNPL Hills Vistaa is one of the spacious housing societies in the Indore region. With all the basic amenities available, DCNPL Hills Vistaa fits into your budget and your lifestyle.
*Super Corridor has good connectivity to some of the important areas in the proximity such as Indore-Ujjain 4 Lane State Highway, Sri Aurobindo Hospital and IT giants TCS/Infosys and so on.
DCNPL Hills Vistaa Price List
If you are looking for ready to move projects, DCNPL Hills Vistaa is a right choice for you. Here, a 1BHK Apartment is available at a starting price of Rs. 25 L while a 2BHK Apartment is offered at Rs. 48 L onwards. For a 3BHK Apartment at DCNPL Hills Vistaa, you will need to spend at least Rs. 65 L Those who are looking for investment opportunities in DCNPL Hills Vistaa may find it worthy from a long-term perspective to earn rental income.
Configuration Size Price
1BHK Apartment 472 sq.ft. Rs. 25 L
2BHK Apartment 1,207 sq.ft. Rs. 48 L
3BHK Apartment 1,660 sq.ft. Rs. 65 L
4BHK Apartment 2,414 sq.ft. Rs. 96 L
How is Super Corridor for property investment?
Super Corridor is one of the prime locations to own a home in Indore. It has a promising social and physical infrastructure and an emerging neighbourhood. Check out few benefits of staying in this locality:
Proposed ISBT, Nearby
Overview
Towers17
Floors12
Units354
Total Project Area4 acres (16.19K sq.m.)
Open Area70 %
BUILDINGS
Each building is seismic zone II compliant RCC framed structure and includes two floors of stilt parking
Two elevators and two sets of staircase will be provided per block
Exterior fascia of the building will be plastered and painted with weather resistant emulsion
All interior wall faces and ceilings will be smoothly plastered and painted with oil bound distemper
Club house building is ground + one floor of seismic zone II compliant RCC framed structure
LIVING AND DINING ROOM
Vitrified tiles flooring, main door will be of hard wood / sal wood frame with paneled door shutter/flush shutter/HDF door shutter with good quality hinges, tower bolt, lock, security eye, door stopper and bush on main door
This hardware will be of MS powder coated or aluminum material
Two light points, one fan point and one 5 amp point in each area, doorbell point will be provided in living/dining area
Each apartment will have one telephone outlet and one outlet for TV in the living/dining area
UPVC/powder coated two tracks aluminum, glazed hinged/ sliding windows shall be provided
KITCHEN
Vitrified tiles flooring will be there in kitchen
Kitchen platform will of black granite with half bull nose, cladding with glazed tiles up to 2 feet height
Stainless steel sink with drain board will be provided
There is a provision for exhaust fan in the kitchen
One light point, two 6 amp points and two 16 amp points will be provided in kitchen
BEDROOMS
Vitrified tiles flooring will be there, bedroom doors will be of hard wood/sal wood frame with HDF door shutter/flush shutter with good quality hinges, tower bolt and lock
This hardware will be of MS powder coated or aluminum material
UPVC/powder coated two tracks aluminum, glazed hinged/sliding windows shall be provided
Two light points, one fan point and one 5 amp point in all bedrooms
Provision for one split AC point, one TV point and telephone point will be provided in each bed room
BATHROOMS
Antiskid/matt ceramic tiles flooring will be there, doors will be of pvc/hard wood/sal wood frame with HDF door shutter/flush shutter with good quality hinges, tower bolt
Glazed tiles dadoing from floor level up to 7 feet height in shower area and from floor level up to 4 feet height in other areas will be there
Good quality white ceramic ware EWC with seat cover will be provided
Good quality white ceramic ware wash basins with bottle trap/pedestal will be provided
Good quality white ceramic ware wash basins with bottle trap/pedestal will be provided
Good quality CP fittings will be provided
Provision for health faucet point will be provided in all toilets
Ventilators will be made of UPVC/powder coated aluminum with glazed louvers/fixed glass
There is a provision for exhaust fan
One light point, one 6 amp point will be provided in each Toilet
There are provisions for one electrical geyser in 2BHK apartments and for two electrical geysers in 3BHK apartments
UTILITY/WASH AREA AND BALCONY
Ceramic tiles flooring will be there
One light point in utility and balcony and one 16 amp point will be provided for washing machine in utility area
There will be a provision for exhaust fan in utility area
POWER SUPPLY AND BACKUP
ISI marked cables using copper wiring through PVC conduits concealed in walls and ceilings will be used
Good quality modular electrical switches will be provided
Each 2 BHK apartment will have 3 KW of power supply, each 3BHK apartment will have 5 KW power supply
100% power back up for pumps will be provided
Power back up for 50% of lighting in common area
BACK UP GENERATOR
Standby generator will be provided for 50% of lighting in common areas and 100% for lifts and pumps
AIR CONDITIONING
Each 2 BHK and 3 BHK apartment will have provisioning for airconditioning of one bedroom
Why you should consider DCNPL Hills Vistaa?
Hillside Living for the First Time in Indore
3 Sides Open Homes
Easy access to Devi Ahilya Bai Holkar Airport
Strategically located on main SH 27 (Indore-Ujjain) at Super Corridor, wall to wall to multi specialty Hospital & Deemed University – Shri Aurobindo Institute of Medical Sciences, Near TCS and Infosy
24*7 connectivity of all sorts of public transport systems
Gated community and fully secured campus with high end amenities and world class infrastructure and A-class quality construction.
It has 70% of open space.
For further enquiries contact
Phone: 077229 90999
Address
- Country: India
- Province / State: Madhya Pradesh
- City / Town: Indore
- Property ID 16210
- Price Rs9,600,000
- Property Type Apartment, New Projects- Builders
- Property status Properties for Sale
- Bedrooms 4
- Bathrooms 4
- Year Built 2025
- Size 2,414 SqFt
- Land area 2,314 SqFt
- Garages 1
Please login or register to view contact information for this agent/owner

