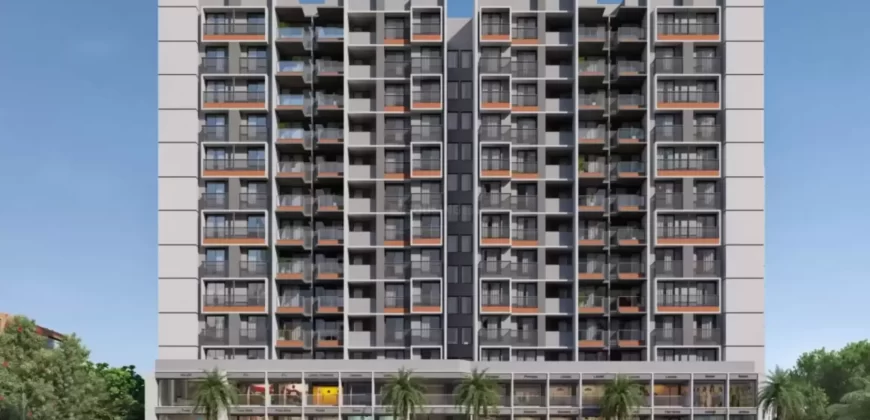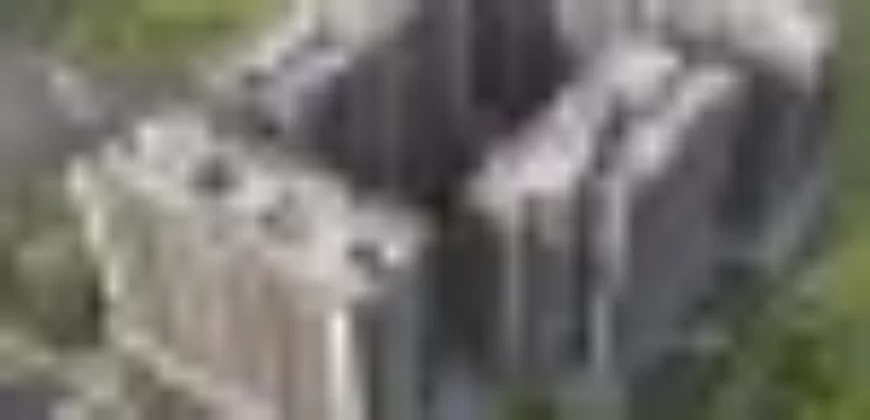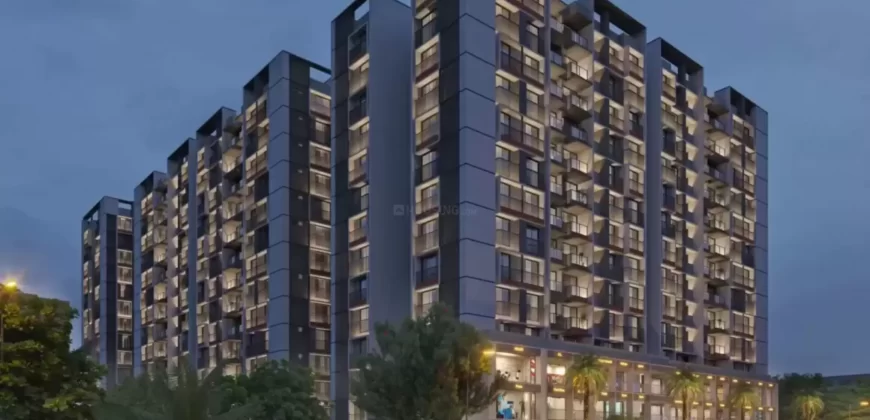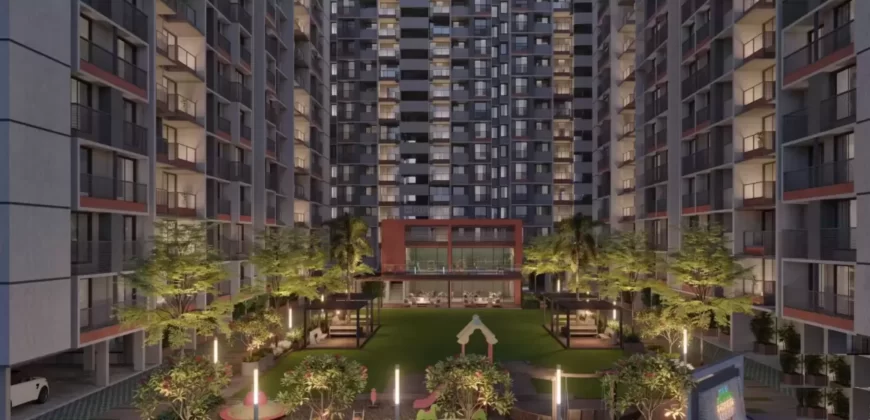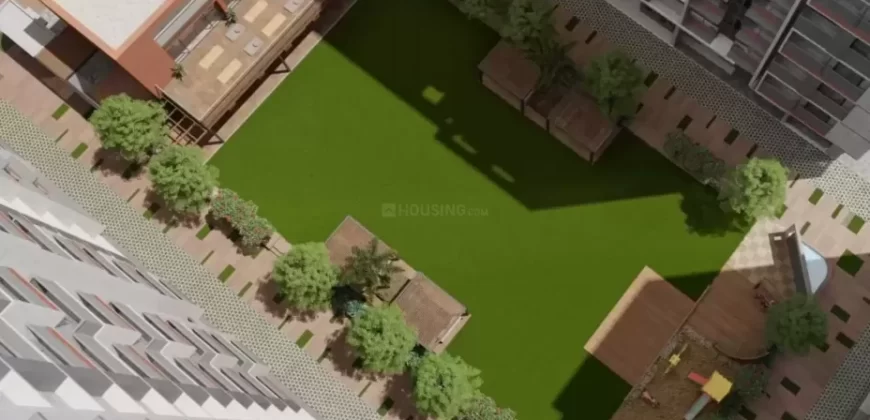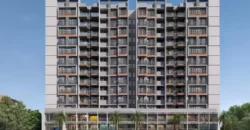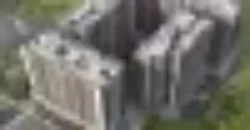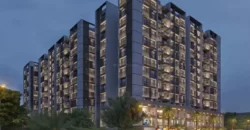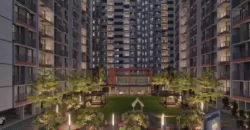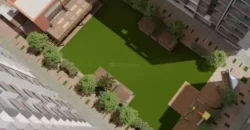Dharti Skyline Jagatpur, Ahmedabad North
15915
Property ID
1,800 SqFt
Size
3
Bedrooms
3
Bathrooms
Description
Check out Dharti Skyline in Jagatpur, one of the upcoming under-construction housing societies in Ahmedabad North. There are apartments for sale in Dharti Skyline. This society will have all basic facilities and amenities to suit homebuyer’s needs and requirements. Brought to you by Dharti Infracon, Dharti Skyline is scheduled for possession in Dec, 2025.
Being a RERA-registered society, the project details and other important information is also available on state RERA portal. The RERA registration number of this project is PR/GJ/AHMEDABAD/AHMEDABADCITY/AUDA/MAA10375/300622.
Here’s everything you need to know about the must-know features of this housing society along with Dharti Skyline Photos, Floor Plans, Payment Plans, Brochure download procedure and other exciting facts about your future home:
Features & Amenities
The project is spread over an area of 2.7 acres.
There are around 437 units on offer.
Dharti Skyline Jagatpur housing society has 10 towers with 13 floors.
Dharti Skyline Ahmedabad North has some great amenities to offer such as Acupressure Park, Swimming Pool and Theater Home.
Ultra Hospital & Diagnostic Center is a popular landmark in Jagatpur
Some popular transit points closest to Dharti Skyline are Sabarmati Railway Station. Out of this, $nearestTransitLabel is the nearest from this location.
Dharti Skyline Floor Plans and Price List
This housing society has the following property options available in different configurations. Take a look at Dharti Skyline Floor Plans and Price List:
Configuration Size Price
Dharti Skyline 2BHK Apartment 1,350 sq.ft. Rs. 52.5 L onwards
Dharti Skyline 3BHK Apartment 1,620 sq.ft. Rs. 63 L onwards
How to get Dharti Skyline Brochure?
View and download Dharti Skyline Official Brochure to take a comprehensive look at this upcoming housing society. It is a detailed prospectus about the society’s offerings, amenities, features, payment plans and a lot more. Click the ‘download’ icon on the main page to get the brochure in one click.
Where to find Dharti Skyline Photos & Videos?
View interiors and exterior images of residential properties for sale in Dharti Skyline Jagatpur to check out 3 picture(s) of Demo Flat, 3 picture(s) of outdoors, 11 picture(s) of facilities in Dharti Skyline housing society.
What is Dharti Skyline Address?
Jagatpur, Ahmedabad North
Get directions to reach this location.
How is Jagatpur, Ahmedabad North for buying a home?
This locality ranks #4 in Top 60 in Ahmedabad North. Some of the popular features of Jagatpur are:
12 km from Commercial Hubs
Close to Railway Station
Proximity to SG Highway
Planned Metro Line (7km)
The existing residents of Jagatpur gave it an average rating of 3.8, out of 5.
Overview
Towers10
Floors13
Units437
Total Project Area2.7 acres (10.93K sq.m.)
STRUCTURE
• Earthquake resistant R.C.C. frame structure with sand block walls.
FLOORING
• Vitrified flooring in living, dining, kitchen & all bedrooms.
KITCHEN
• Sandwich platform with SS Sink.
• Tile dado up to lintel level on wall above the platform.
• Service platform with adequate storage space.
• Provision for exhaust fan.
BATHROOMS
• Anti-skid ceramic tiles for flooring.
• Tile dado up to lintel level.
• European type w/c pan in all bathrooms.
• Premium quality Sanitaryware & C.P. fittings.
• Waterproofing in all bathrooms.
• Exhaust fan provision.
• Geyser point in all bathrooms.
• Rigid PVC pipes for drainage & plumbing.
DOORS
• Both side laminated flush door with wooden frame. Standard quality fittings for all doors.
WINDOWS
• Aluminum / UPVC glass window.
ELECTRIFICATION
• Power Supply: 1 Phase for 2 BHK & 3 Phase for 3 BHK.
• Modular switches, copper wiring & Safety switch gear.
• Sufficient power outlets & light points provided.
ELEVATOR
• 2 Highspeed elevators in each block. (1 Passenger & 1 Stretcher)
COLOUR & WALL FINISH
• Internal wall : Single mala plaster with putty.
• External wall : Double coat sand face plaster with texture.
FIRE
• Fire safety as per norms & regulations.
TERRACE
• Terrace finished with water proofing & china mosaic for heat reflection.
Why you should consider Dharti Skyline?
Beautifully designed landscape garden
Ample parking space available
Gated community with 50+ modern amenities
Address
- Country: India
- Province / State: Gujarath
- City / Town: Ahmedabad
- Property ID 15915
- Price Rs7,000,000
- Property Type Apartment, New Projects- Builders
- Property status Properties for Sale
- Bedrooms 3
- Bathrooms 3
- Year Built 2025
- Size 1,800 SqFt
- Land area 1,700 SqFt
- Garages 1
Please login or register to view contact information for this agent/owner

