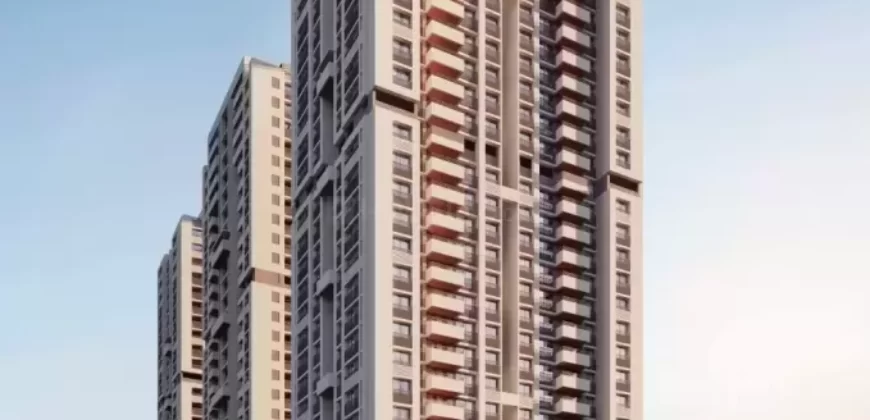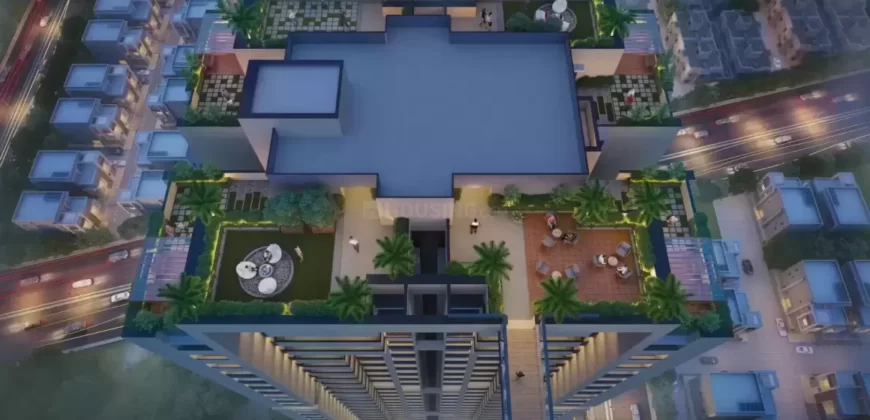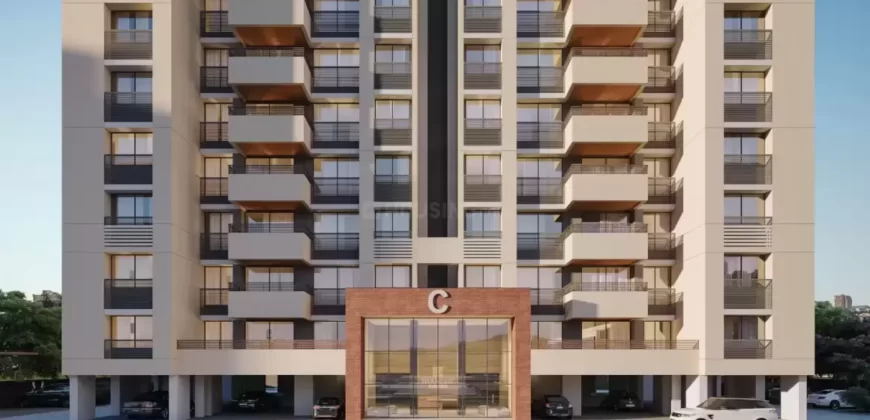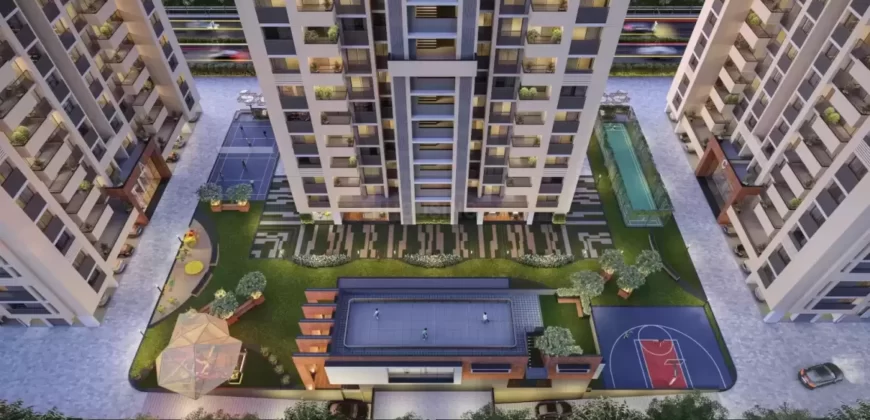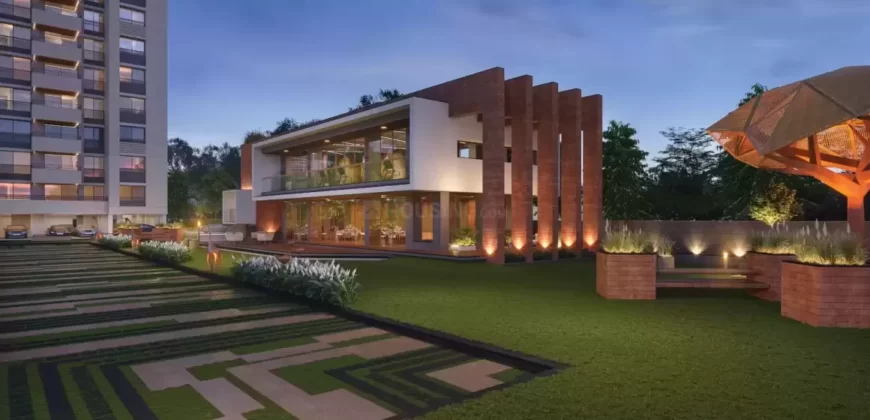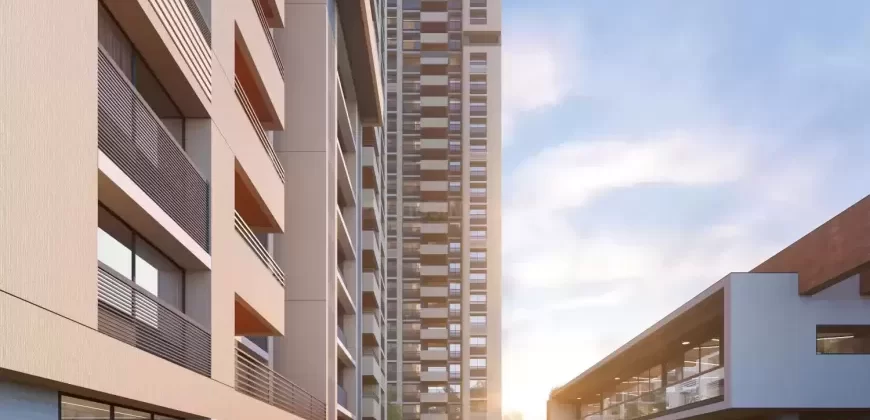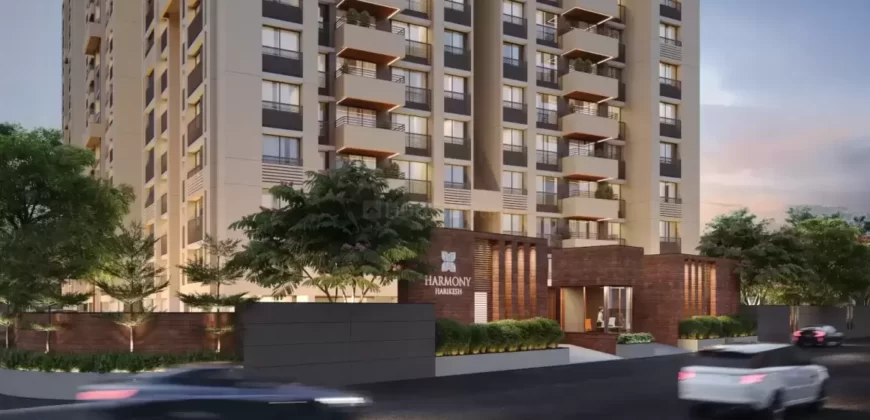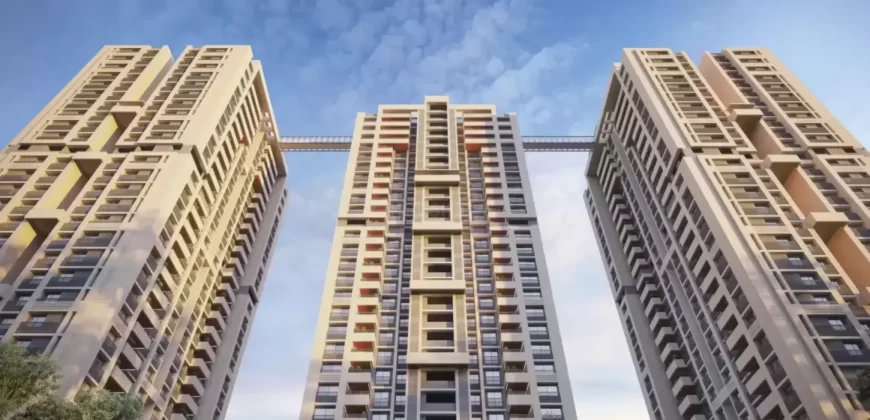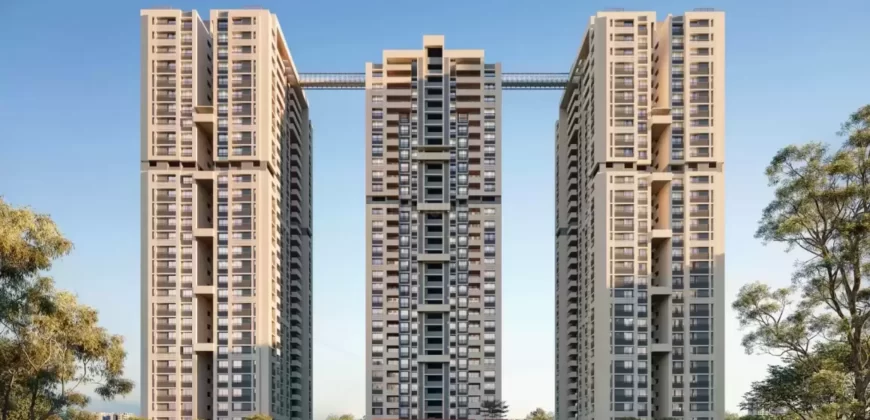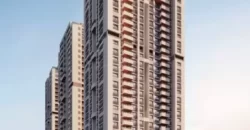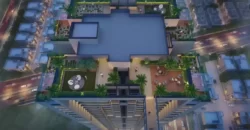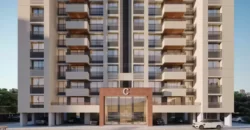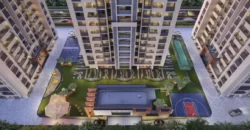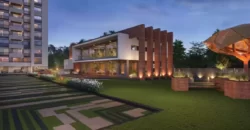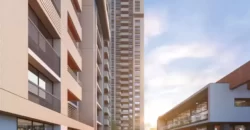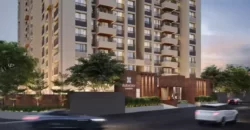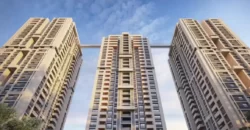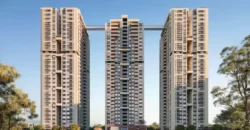Harmony Harikesh Science City, Ahmedabad West
15807
Property ID
3,843 SqFt
Size
4
Bedrooms
4
Bathrooms
Description
Check out Harmony Harikesh in Science City, one of the upcoming under-construction housing societies in Ahmedabad West. There are apartments for sale in Harmony Harikesh. This society will have all basic facilities and amenities to suit homebuyer’s needs and requirements. Brought to you by Mahaprabhu Residency LLP, Harmony Harikesh is scheduled for possession in Dec, 2025.
Being a RERA-registered society, the project details and other important information is also available on state RERA portal. The RERA registration number of this project is PR/GJ/AHMEDABAD/AHMEDABADCITY/AUDA/RAA07650/091120.
Here’s everything you need to know about the must-know features of this housing society along with Harmony Harikesh Photos, Floor Plans, Payment Plans, Brochure download procedure and other exciting facts about your future home:
Features & Amenities
The project is spread over an area of 2.86 acres.
There are around 392 units on offer.
Harmony Harikesh Science City housing society has 7 towers with 14 floors.
Harmony Harikesh Ahmedabad West has some great amenities to offer such as Piped Gas, Skating Rink and Lawn Tennis Court.
Motherhood Womens and Child Care Hospital is a popular landmark in Science City
Science City has a decent infrastructure to offer. It has 4 educational institutes in the vicinity. Around 33 medical care centres are available in proximity to this location.
Harmony Harikesh Floor Plans and Price List
This housing society has the following property options available in different configurations. Take a look at Harmony Harikesh Floor Plans and Price List:
Configuration Size Price
Harmony Harikesh 3BHK Apartment 1,636 sq.ft. Rs. 1.49 Cr onwards
Harmony Harikesh 4BHK Apartment 2,187 sq.ft. Rs. 1.99 Cr onwards
How to get Harmony Harikesh Brochure?
View and download Harmony Harikesh Official Brochure to take a comprehensive look at this upcoming housing society. It is a detailed prospectus about the society’s offerings, amenities, features, payment plans and a lot more. Click the ‘download’ icon on the main page to get the brochure in one click.
Where to find Harmony Harikesh Photos & Videos?
View interiors and exterior images of residential properties for sale in Harmony Harikesh Science City to check out 1 picture(s) of Demo Flat, 9 picture(s) of outdoors, 6 picture(s) of facilities in Harmony Harikesh housing society.
What is Harmony Harikesh Address?
Sola, Ahmedabad West
Get directions to reach this location.
How is Science City, Ahmedabad West for buying a home?
This locality ranks #9 in Top 100 in Ahmedabad West. Some of the popular features of Science City are:
Planned Metro Stn (3km)
Ample Housing Options
Popular Tourist Place
Active Retail Zone
The existing residents of Science City gave it an average rating of 4.4, out of 5.
Overview
Towers7
Floors14
Units392
Total Project Area2.8649398 acres (11.59K sq.m.)
Open Area67 %
Structure
• Earthquake resistant RCC frame structure
• External wall in RCC
• Aluform shuttering
• Wind tunnel testing (wind force) by RWDI (Canadian company)
Flooring
• Vitrified slab flooring in the drawing. living. dining, kitchen and all passages
• Vitrified tiles in all bedrooms & store areas
• Anti-skid rustic tile flooring for deck
Wash Area
• Anti-skid flooring with a dado of ceramic / glazed tiles up to sill level
• Provision for washing machine with electric and plumbing point
Kitchen
• Platform-mirror polished granite with S.S. Sink
• Ceramic tile dado up to the lintel level on the walls above platform
• D.P. Kota stone shelves in the storeroom with glazed tiles dado up to lintel level
Bathrooms
• Vitrified / ceramic / glazed tiles dado up to the lintel Level
• Granite / composite marble basin counters and wash basins
• Door frame polished stone or granite
Plumbing Work
• C.P.V.C. / U.P.V.C. Water supply pipes & PVC pipes for soil. waste & drainage systems
• Plumbing fittings of Jaguar or equivalent
• Sanitary ware of Cera or equivalent
Doors & Windows
• Main entrance door – fire resistant door with handles
• Other bedrooms flush doors with fitting & fixtures
• Door frame teak wood or equivalent
• Windows sill & jams polished stone or granite
• Anodized/powder coated aluminum section
Electrical
• 3 phase concealed copper wiring with adequate numbers of points in all rooms
• Branded modular switches
• Provision for DTH and internet points
• Provision for ELCB. MCB distribution box
External & Internal Finishes
• Externaldoublecoatmalaplasterwith texture paint
• internal single coat mala plaster with putty finish
Air Conditioner
Split AC concealed pipe in the drawing room and all bedrooms]
Why you should consider Harmony Harikesh?
11 Ft Usable heigh
31 Stories
Certified with wind tunnel testing by rwdi
Offers 3BHK Luxurious Apartments
Change surrounding open view with 360 Open View
In Proximity to Sardar Patel Ring Rd provides easy connectivity
6 lifts in each tower
Address
- Country: India
- Province / State: Gujarath
- City / Town: Ahmedabad
- Property ID 15807
- Price Price on call
- Property Type Apartment, New Projects- Builders
- Property status Properties for Sale
- Bedrooms 4
- Bathrooms 4
- Year Built 2025
- Size 3,843 SqFt
- Land area 3,743 SqFt
- Garages 1
Please login or register to view contact information for this agent/owner

