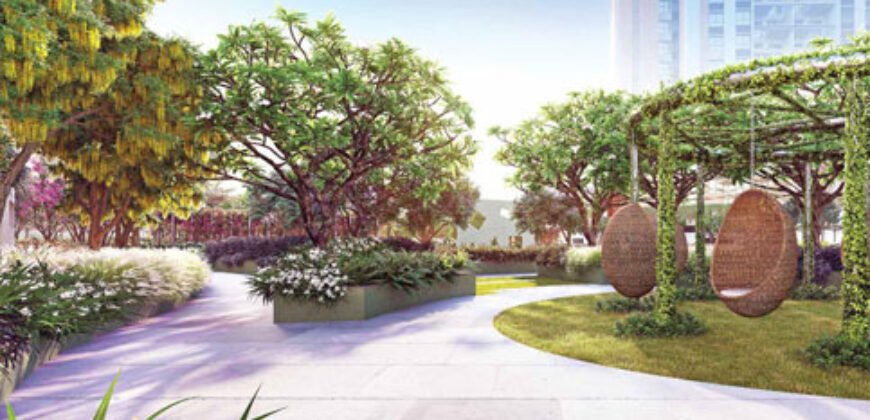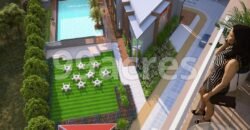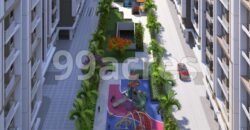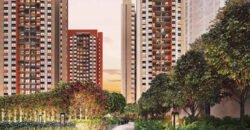Keya Around The Life Whitefield, Bangalore East
7952
Property ID
1,300 SqFt
Size
2
Bedrooms
2
Bathrooms
Description
The making of “Around The Life”
SIGNATURE LIFESTYLE “CLUB VERDE” – You would own and enjoy dedicated 40,000 SFT “Club Verde” at your doorstep (30,000 SFT on the ground and 10,000 on the rooftop), where sports meets leisure, pampering you with five-star amenities to make your day to day life dynamic yet soothing. We have 65+ lifestyle amenities at the project which would ensure that you find your interest at the project irrespective of your age.
SPORTS/FITNESS” – Right from 22,000 SFT of football ground to a full size multipurpose basketball /tennis /box cricket court to a cricket pitch to a 4000 SFT KOMPAN kids play park to a 27 meter temperature controlled international size half lap infinity pool and 2 indoor badminton courts (to name a few), we have ensured that you have all the reasons to step out of your home and play sports of your choice at the project.
SUNLIGHT/VENTILATION/PRIVACY – Your home has been built on an east/west orientation to make sure that you get direct sunlight for half of the day and daylight for the rest of the day. We have provided windows with maximum opening to ensure you enjoy the fresh air and light in your home.
MATERIAL/FINISHES – We have handpicked the finishes for your home as you would have done while making your home. Rest assured to have a pleasant experience when you get to know about the ingredients of your new home.
WATER MANAGEMENT – We do understand the sensitiveness towards rationalized use of water and recycling. We have taken a step forward in this design to make this project 100% water neutral. You have a combination of STP / WWTP / UV / RO / RAIN WATER HARVESTING to make sure that we reuse the water to the best possible level and have minimal dependency on outside water.
GREEN INITIATIVES – Your homes come with fully loaded green/environment-friendly initiatives. A few of them are listed below
· 200 KW of Solar Power plant for the project
· ZERO water discharge project
· Garbage Composting system for your waste management
· Sensor based lighting system for the common area for optimum usage
· Dedicated EV car charging facility for each home
· ZERO open car parking in the project
· 6300+ plants/trees planned at the project to help you breathe your in-house generated oxygen.
Overview
Towers3
Floors13
Units312
Total Project Area4.6747396 acres (18.92K sq.m.)
Open Area80 %
General Specification
• RCC framed structure for all Towers on Aluminium formwork
• Vitrified tiles for lobby area for all Towers,
• Staircase treads & landing and skirting in granite for ground floor and tiles for typical floor
• Gyp board false ceiling and concealed lighting for ground floor lift lobby area
Residential Units
• Interior: Emulsion for internal walls and ceilings
• Exterior: Water resistant texture paint
• Flooring: Living / Dining / bedrooms/balcony- vitrified tiles
• MS railing for all balconies
Toilet: Fitting and Accessories
• Water closets: All bathrooms provided with wall hung EWC of Kohler make
• Hot and cold mixer Kohler make for shower and Basin Mixer for wash basin in toilets,
• CP fittings of Kohler in Master Toilets / Other toilets and Kitchen / Utility
• Washbasin in all toilets would be with granite counter
• Anti- Skid ceramic tiles for flooring and ceramic tile cladding of up to false ceiling
• Thermostat in all washrooms
Doors and Windows
• Frames: All door frames shall be in good quality hard wood
• Bathroom doors to be Water Resistant Flush type
• Door Shutters: All door shutters shall be in solid core flush
• 2/3 Track UPVC sliding with clear glass and mosquito mesh
• Finish: The internal door shutters and frames shall be provided with. Hardware: All hardware shall be in brush finished stainless steel. The main door shall be provided with a Rim Lock. All other doors will be provided with door bolts and a mortise cylindrical lock.
• Door Stoppers: Magnetic / concealed door stopper shall be provided for the main door and bedroom doors
• Main door – Veneer, Bedroom doors – Skin Veneer, Bathroom doors – flush type Electrical
• Power – 6/5/4 KW single phase shall be provided for 4/3/2 BHK
• Wiring: All wiring shall be of R R kabel/Havel/Polycab or equivalent make,
• Earthing: 1/18 Copper wire shall be used for earthing using the loop system; One Earth Leakage Circuit Breaker and MCB shall be provided in each unit
• Switches: All switches shall be of Legrand or equivalent make
Fire Safety And Security System
• Security system like intruder alarm, video surveillance for common areas on ground floor
• Centralized security system surveillance to control the movement of vehicles / visitors / guests in the property
• Sprinklers for the entire building as per fire norms
• Fire duct in each lobby and external yard hydrants
Telephone and Data/Broadband Connection
• TV outlets in master bedroom & living room
• Telephone point in Master bedroom & living room
• Broadband connection and intercom facility for each unit
• FTTH cable system for all homes to support broadband
• Centralized DTH system with option to subscribe any DTH service provider of your choice (from the available pool)
• Video door phones
Utilities / Services
• Backup Power: 100% backup power shall be provided to the common area lighting, pumps, motors, etc.
• Power backup of 1.0 KW for all residential units individually.
• Solar power generation unit at the project to supply the generated units to the grid on net metering system
• Generators with acoustic enclosures and an AMF panel with an automatic change-over switch
• Rainwater Harvesting: Percolation pits provided for rainwater harvesting
• Sewage Treatment: A tertiary sewage treatment plant shall be provided with separate plumbing for the use of recycled water in landscaping and flushing systems
• Elevators: 3 Elevators per each block and one service elevator – 15 passengers each with automatic doors and good finish inside the cabins from reputed Brand.
• RFID entry system at Main Gate.
• STP/WWTP/UF/RO shall be provided
Why you should consider Keya Around The Life?
Completion & handover in 2.3 years
Completed all our projects on time
We are a 100% debt-free company. We construct all our projects with internal funding
Top-notch luxury finishes in the segment
Due to faster completion, you would certainly save Rs. 20-40 lacs on your total cost
Open Area – 80% open space
For further enquiries contact
91-8040931141
Address
- Country: India
- Province / State: Karnataka
- City / Town: Bengaluru
- Neighborhood: White Field
- Property ID 7952
- Price Rs9,200,000
- Property Type Apartment
- Property status Properties for Sale
- Bedrooms 2
- Bathrooms 2
- Year Built 2024
- Size 1,300 SqFt
- Land area 1,200 SqFt
- Garages 1
Please login or register to view contact information for this agent/owner
















