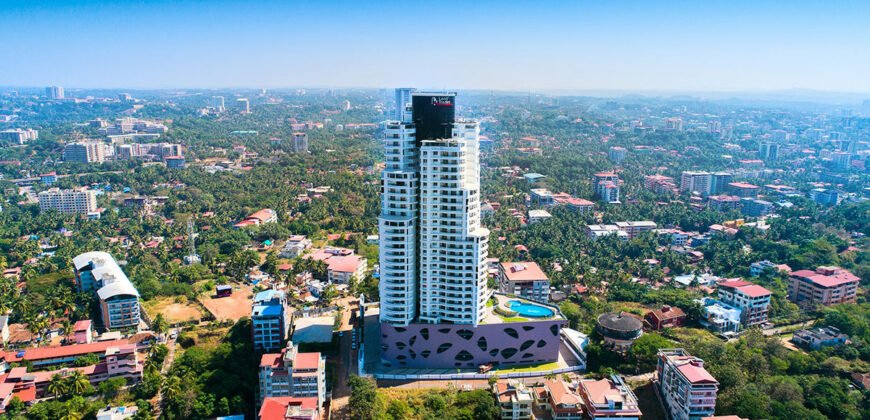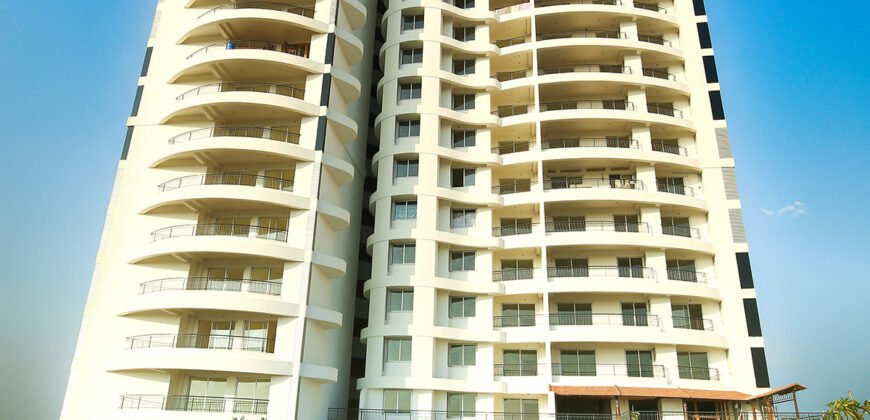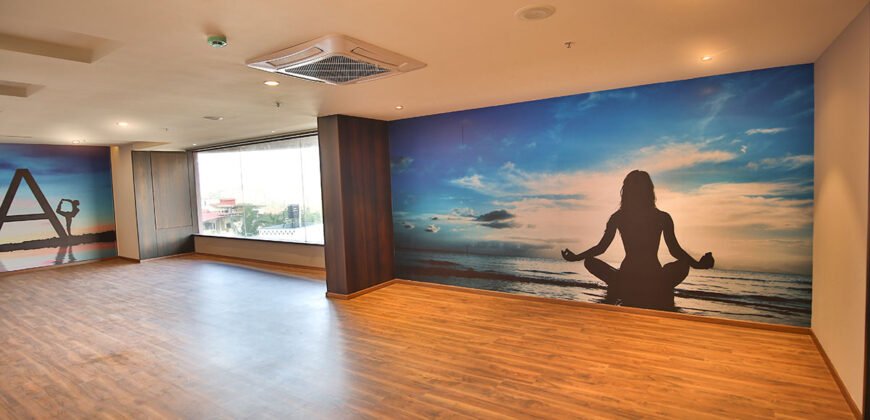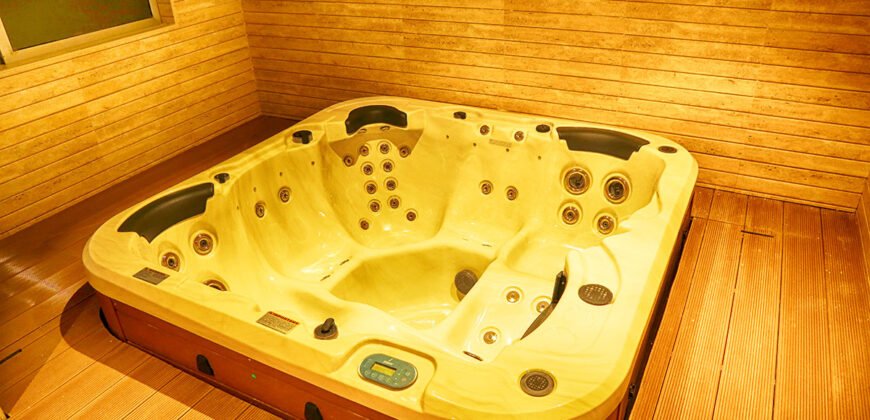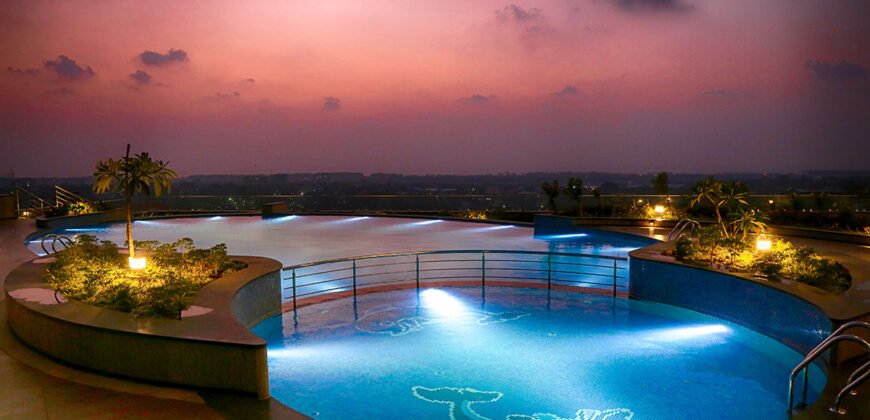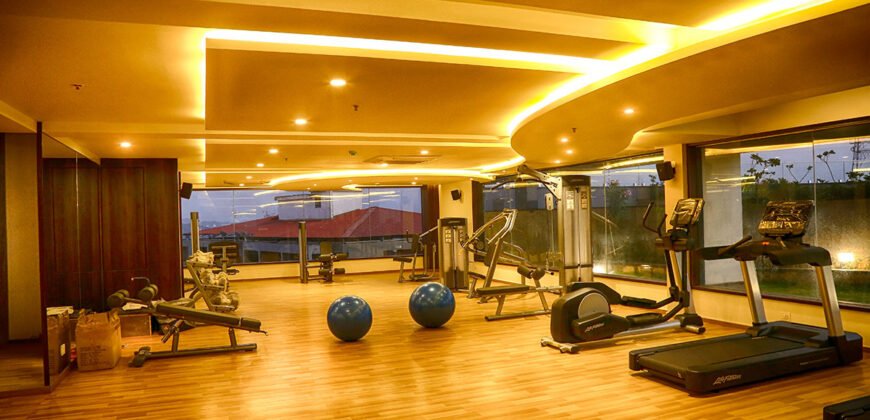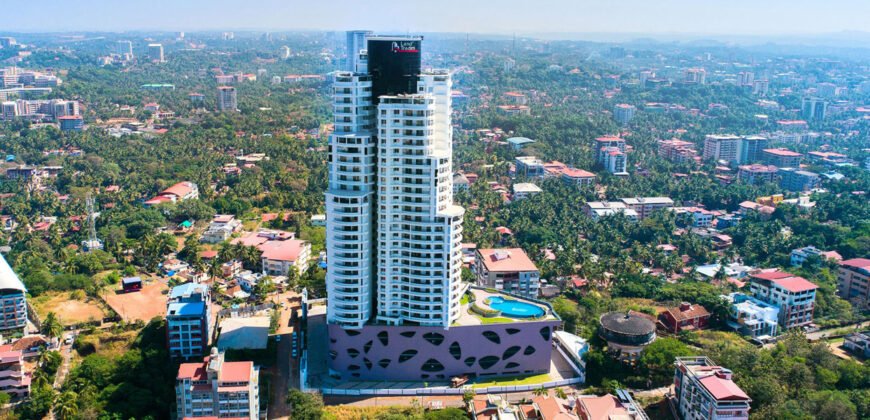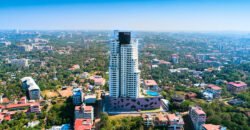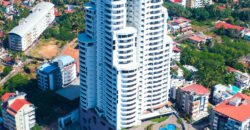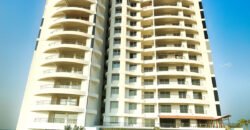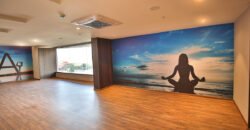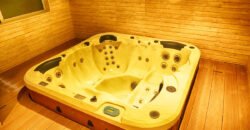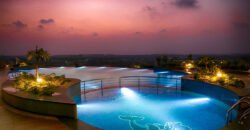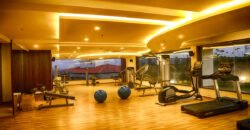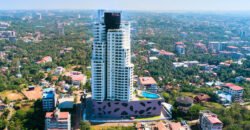Land Trades Solitaire Hat Hill, Mangalore
10394
Property ID
2,235 SqFt
Size
3
Bedrooms
3
Bathrooms
Description
Land Trades Solitaire in Hat Hill, Mangalore is a ready-to-move housing society. It offers apartments in varied budget range. These units are a perfect combination of comfort and style, specifically designed to suit your requirements and conveniences. There are 2BHK, 3BHK, 4BHK and 5BHK Apartments available in this project. This housing society is now ready to be called home as families have started moving in. Check out some of the features of Land Trades Solitaire housing society:
*Land Trades Solitaire Hat Hill has 4 towers, with 32 floors each and 143 units on offer.
*Spread over an area of 1.95 acres, Land Trades Solitaire is one of the spacious housing societies in the Mangalore region. With all the basic amenities available, Land Trades Solitaire fits into your budget and your lifestyle.
*Hat Hill has good connectivity to some of the important areas in the proximity such as Saraswat Bank ATM, Reliance SMART and Koragajja Temple and so on.
Land Trades Solitaire Price List
If you are looking for ready to move projects, Land Trades Solitaire is a right choice for you. Here, a 2BHK Apartment is available at a starting price of Rs. 80.1 L while a 3BHK Apartment is offered at Rs. 1.34 Cr onwards. For a 4BHK Apartment at Land Trades Solitaire, you will need to spend at least Rs. 1.74 Cr Those who are looking for investment opportunities in Land Trades Solitaire may find it worthy from a long-term perspective to earn rental income.
Configuration Size Price
2BHK Apartment 1,335 sq.ft. Rs. 80.1 L
3BHK Apartment 2,235 sq.ft. Rs. 1.34 Cr
4BHK Apartment 2,900 sq.ft. Rs. 1.74 Cr
5BHK Apartment 4,395 sq.ft. Rs. 2.64 Cr
How is Hat Hill for property investment?
Hat Hill is one of the attractive locations to own a home in Mangalore. It has a promising social and physical infrastructure and an emerging neighbourhood. Check out few benefits of staying in this locality:
Domino’s Pizza, 500 Meter
Shell Petroleum Urwa, 550 Meter
Kapikad Govt school, 700 Meter
AnuSoori’s Garden, 850 Meter
KSRTC Bus Depot, 1.0 Km
Ramakrishna Vriddashrama, 1.2 Km
Mahatma Gandhi Park, 1.4 Km
Parking Area, 1.6 Km
Bharath Mall, 1.8 Km
Baby Sitting, Yogini Nilaya, 2.1 Km
A.J. Hospital & Research Centre, 2.4 Km
Overview
Towers4
Floors32
Units143
Total Project Area1.95 acres (7.89K sq.m.)
Open Area30 %
Fully R.C.C. framed structure
R.C.C / laterite for outer walls and aerocon blocks inner walls
Double coat exterior plastering with water proof treatment
Smooth finish interior wall plastering
Inter lock paving for parking
Steel gate with surround compound wall as per architect’s design
Front elevation as per architect’s design
Hard wood door frames with laminated / masonite shutter
Mortise lock for all the bed rooms
Teak wood front door finishing with melamine polish
Brass fittings and lock for front door
Granite door frame with fiber shutter for toilets with baby lock
32″ x 32″ vitrified flooring with premium quality (Cengras/ Nitco/ Kajaria/Simpolo/ RAK
Good quality glazed tiles for toilet walls up to ceiling (Nitco/ Somany/ Kajaria/Simpolo)
Anti skid 1’0″ x 1’0″ ceramic tiles for toilet flooring
White colored commodes and wash basins in all toilets
Overhead water tank and underground sump tank with required pumps
Jaguar / Grohe taps and fittings
Birla white putty for wall and ceiling and top finished with 2 coats of premium emulsion over a coat of premier
Occupancy censors for all bathroom
LIVING AND DINING
Electrical points as per specifications
T.V. and call bell points and telephone
Pastel color below counter type wash basin for dining with black granite slab with nosing
Split A/C Provision for living
BEDROOMS
Split A.C. provision for all bedrooms
T.V/ telephone points in all bed rooms
KITCHEN AND WORK AREA
Black granite platform with bullnozing
Stainless steel sink 36″ with drain board satin finish
Adequate power points and exhaust fan provision
Provision for fixing water purifier near the sink
Provision for washing machine in work area
BATHROOMS
Water proof treatment done for sunken
Pressure checked plumbing and drainage lines to ensure total leak proof toilets
Flush valves for commodes
Wall mount commodes in all toilets
UPVC/aluminum ventilators with exhaust fan provision
Health faucet in all the bath rooms
Geyser Provision
ELECTRICAL
Finolex or RR cables
Mosaic/ Panasonic modular switches
Legrand distribution boards
PLUMBING
Jaguar / Grohe taps and fittings
Durovit / Jaguar commode and wash basins
C.P.V.C. (SER11) (Supreme, Ashirwad) concealed pipes
Stainless steel sink 36″ mat finish
DOORS AND WINDOWS
Hard wood 5″ x 3″ size for door frames
UPVC / aluminum windows with steel grill
32mm water proof laminated doors
Granite toilet frame and fibrotek door
Europa or Godrez front door loc and inside doors
4mm plain float glass for windows
PAINTING (ASIAN OR BERGER)
Door: Enamel painting over car putty finish
Walls and ceiling: 2 Coat acrylic emulsion over putty finish and primer coat
Exterior: 2 Coat exterior emulsion over 1 coat of primer
FLOORING
32″ X 32″ vetrified tiles( premium quality ) for flooring
18″ X 12″ ceramic glazed tiles for bathrooms wall
12″ X 12″ Anti skid cereamic tiles for toilet flooring
24″ X 12″cereamic ties for kitchen dadoo
Black 3/4″ granite slabs for kitchen platform
Why you should consider Land Trades Solitaire?
Access Control Card
Spectacular Views from all Flats
Close to Kuntikana Junction
Railway station within 5 Kms
6 Elevators, 4 Passenger, 2 Service
6 levels of indoor car parking
For further enquiries contact
9902193864
Address
- Country: India
- Province / State: Karnataka
- City / Town: Mangaluru
- Neighborhood: Kapikad
- Property ID 10394
- Price Rs13,400,000
- Property Type Apartment
- Property status Properties for Sale
- Bedrooms 3
- Bathrooms 3
- Year Built 2017
- Size 2,235 SqFt
- Land area 2,135 SqFt
- Garages 1
Please login or register to view contact information for this agent/owner

