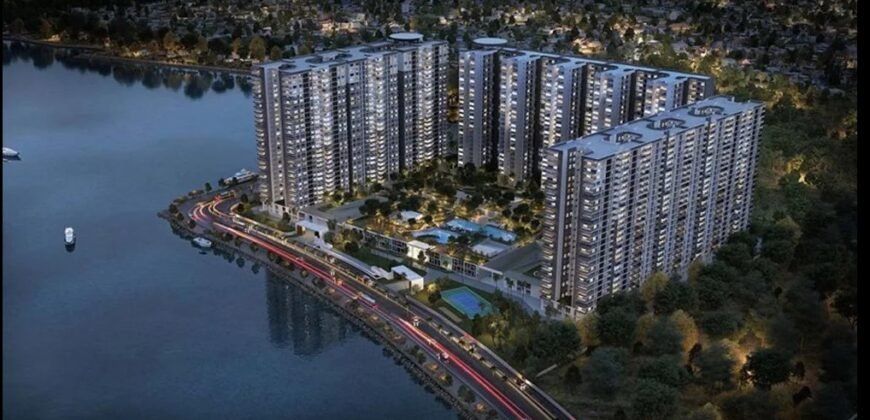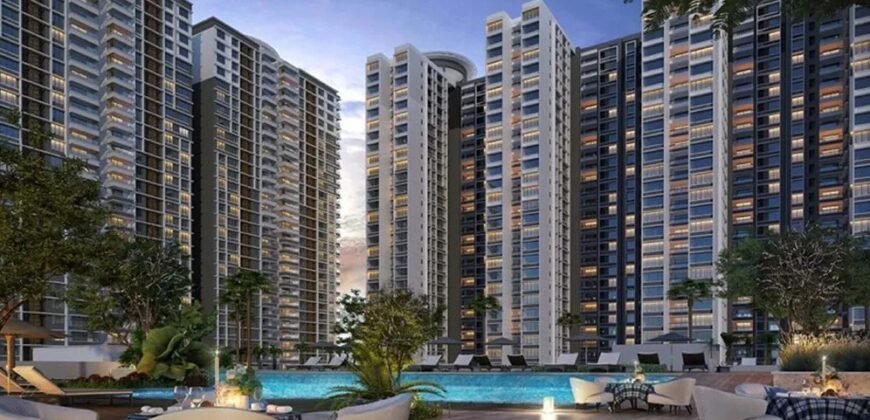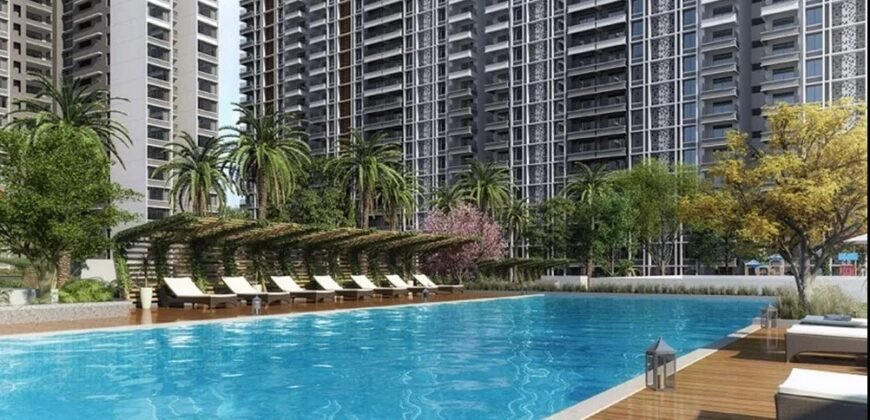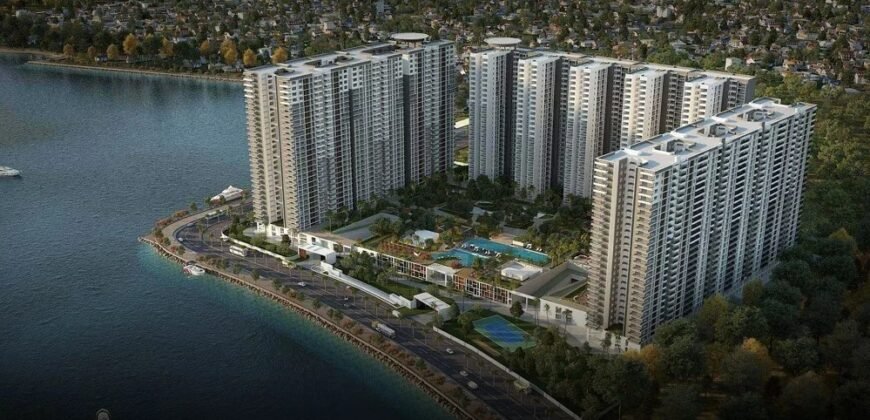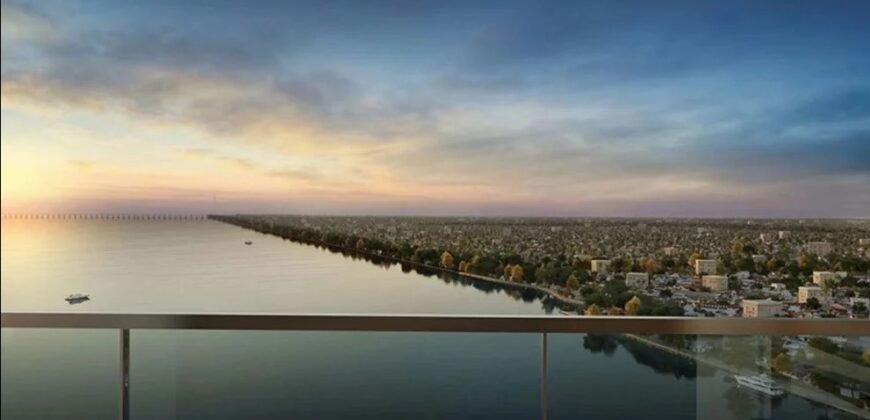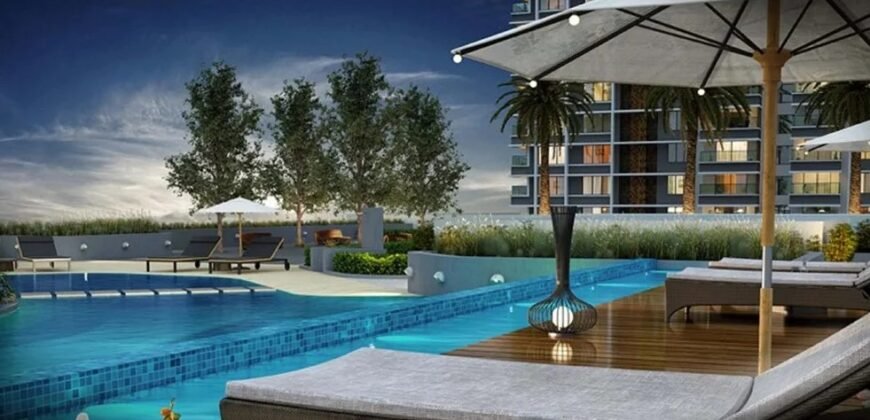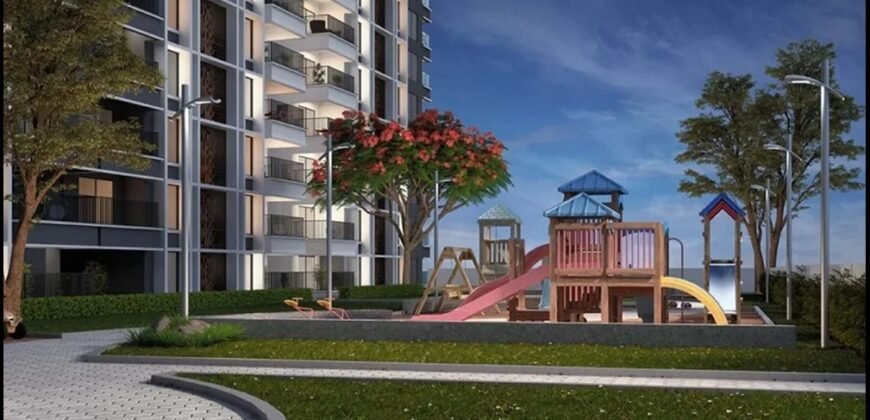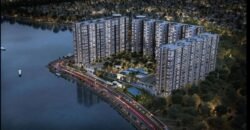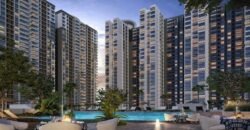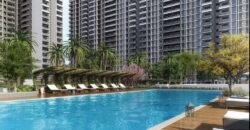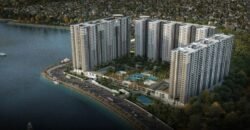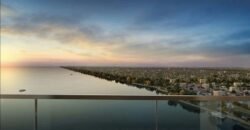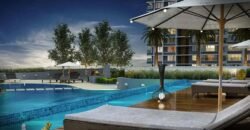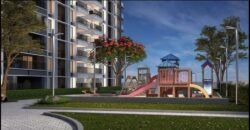Marina One Marine Drive, Kochi
16128
Property ID
3,710 SqFt
Size
4
Bedrooms
4
Bathrooms
Description
Marina One in Marine Drive, Kochi is a ready-to-move housing society. It offers apartments in varied budget range. These units are a perfect combination of comfort and style, specifically designed to suit your requirements and conveniences. There are 3BHK and 4BHK apartments available in this project. This housing society is now ready to be called home as families have started moving in. Check out some of the features of Marina One housing society:
*Marina One Marine Drive has 12 towers, with 28 floors each and 1141 units on offer.
*Spread over an area of 16.7 acres, Marina One is one of the spacious housing societies in the Kochi region. With all the basic amenities available, Marina One fits into your budget and your lifestyle.
*Marine Drive has good connectivity to some of the important areas in the proximity such as Lourdes Hospital, Lisie Hospital and LMCC Higher Secondary School and so on.
Marina One Price List
If you are looking for ready to move projects, Marina One is a right choice for you. Here, a 3BHK Apartment is available at a starting price of Rs. 2.15 Cr while a 4BHK Apartment is offered at Rs. 2.74 Cr onwards.
Configuration Size Price
3BHK Apartment 2,296 sq.ft. Rs. 2.15 Cr
4BHK Apartment 2,930 sq.ft. Rs. 2.74 Cr
How is Marine Drive for property investment?
Marine Drive is one of the attractive locations to own a home in Kochi. It has a promising social and physical infrastructure and an emerging neighbourhood. Check out few benefits of staying in this locality:
Mangalavanam Bird Sanctuary, 2.7 Km
Sunset point marine drive, 2.7 Km
Unilever, 0.9 Km
Mount Carmel Church, 1.3 Km
More Supermarket, 3 Km
Pachalam market, 1.8 Km
Sree Narayana High School, 2.4 Km
Federal Bank Pachalam Branch, 1.6 Km
State Bank of India, 2.6 Km
Hotel Saravana Bhavan, 2.7 Km
Broadway Market, 2.6 Km
Overview
Towers12
Floors28
Units1141
Total Project Area16.7 acres (67.58K sq.m.)
STRUCTURE
RCC framed structure
LOBBY AND STAIRCASE
Elegant ground floor lobby with imported marble or highly polished granite or engineered marble flooring
APARTMENT FLOORING
Vitrified tiles in living, dining, bedrooms, passages leading to bedrooms and in balcony of living and dining area
KITCHEN AND UTILITY
Vitrified tile flooring in kitchen and utility area
Vitrified or ceramic tile dado up to 2′ ht above kitchen counter, highly polished granite for kitchen counter top
Double bowl, single drain stainless steel sink with premium quality hot and cold water basin mixer
Provision for water purifier above the drain board
BATHROOMS
Anti skid/matt ceramic designer tile flooring
Colored glazed/matt finished designer tiles up to the false ceiling
Master bathrooms: Glass partition for shower area with good quality vitreous ware granite/marble counter top wash basin with hot and cold water mixer
Other bedroom toilet: Granite/marble counter top wash basin with bottle trap
Common bedroom toilet: Good quality vitreous ware granite/marble counter top wash basin with bottle trap/pedestal
All toilets are fitted with wall mounted EWC with premium quality CP fittings and sanitary fixtures
DOORS
Main door: Engineered wooden door frame and shutter or HDF door with teak wood frame or equivalent brand with good quality hardware and security eye
Bedroom doors: Engineered wooden door frame and shutter or HDF doors with teak wood frame or equivalent brand with good quality hardware
Toilet doors: Waterproofed (in side) flush door with hardwood frame or equivalent brand including good quality hardware and thumb turn lock
Balconies for living and dining: Glazed French windows with heavy gauged UPVC/Aluminum frames with sliding/hinged shutters
Other balcony and utility door glazed door and window with UPVC/aluminum frames with sliding/hinged shutters
WINDOWS
Heavy gauged aluminum/UPVC frames with glazed, sliding/hinged shutters with MS. Grills
VENTILATORS
Heavy gauged, aluminum/UPVC with glazed, louvered/hinged/fixed ventilators
Provision for exhaust fan
PAINTING
Acrylic/cement based paint and textured surfaces in selective places as per design for exterior fascia of the building
Interior walls are painted in acrylic emulsion
CEILINGS
POP/Polystyrene cornices in living, dining and in foyer
BALCONY RAILINGS AND STAIRCASE HANDRAILS
M. S. railings as per architects design
ELECTRICAL
All electrical wiring is concealed with premium quality PVC conduits
Adequate power outlets for lights, fans, exhaust fans, call bell, television points are provided in all bedrooms, living and dining area
One AC point in all bedrooms and provision in living and dining area
Telephone and television connectivity in living area
Provision for cable TV connection in living area
7 KVA power will be provided for 4 BHK, 6 KVA power for 3 BHK, 5 KVA power for 2 BHK, and 3 KVA for 1 BHK
ELEVATORS
Automatic passenger lifts are provided in each block with intercom facility connected to security cabin and D.G. backup
DG POWER
Back up for common area lighting, pumps and lifts
3 KVA of D.G. power backup is provided for 4 BHK, 3 KVA for 3 BHK and 2 KVA for 2 BHK and 1 KVA for 1 BHK
SECURITY SYSTEM AND INTRA COMMUNICATION SYSTEM
Peripheral vigilance through CCTV/cameras and patrolling by security guards
Gas leak detector in kitchen
Intra communication facility from apartment to apartment and to security cabin within the complex
Why you should consider Marina One?
Largest Waterfront Residential Project of Kerala
Panoramic views of the Arabian Sea
20.23K sq.m Urban Park
The unique C-shaped building design
5-acre Urban Park in the center of the property
Two vast swimming pools including a 50-metre lap pool
No common walls with other residences
For further enquiries contact
Phone: 092079 61111
Address
- Country: India
- Province / State: Kerala
- City / Town: Kochi
- Property ID 16128
- Price Rs34,700,000
- Property Type Apartment, New Projects- Builders
- Property status Properties for Sale
- Bedrooms 4
- Bathrooms 4
- Year Built 2027
- Size 3,710 SqFt
- Land area 3,610 SqFt
- Garages 1
Please login or register to view contact information for this agent/owner

