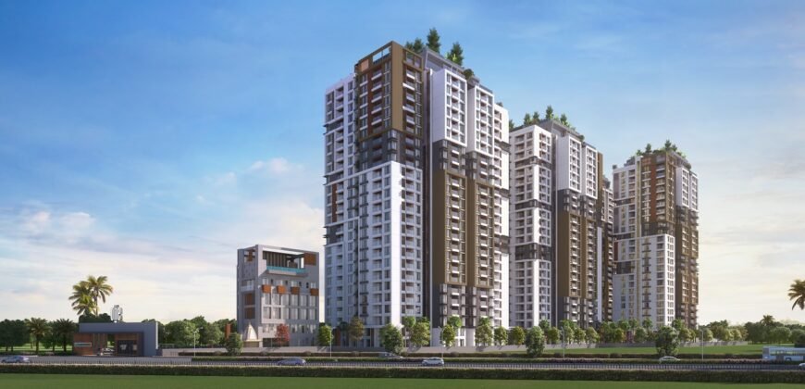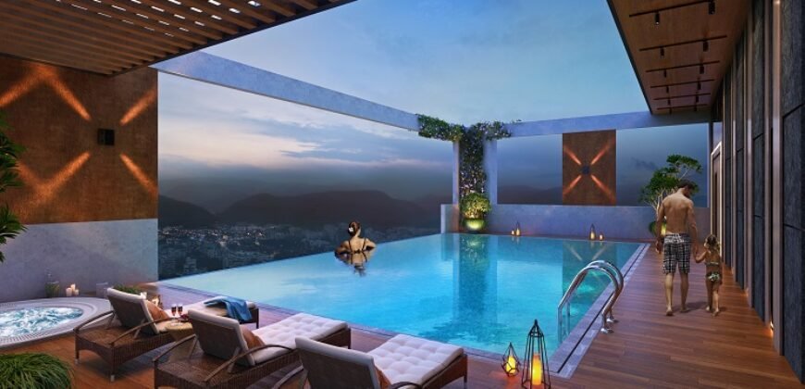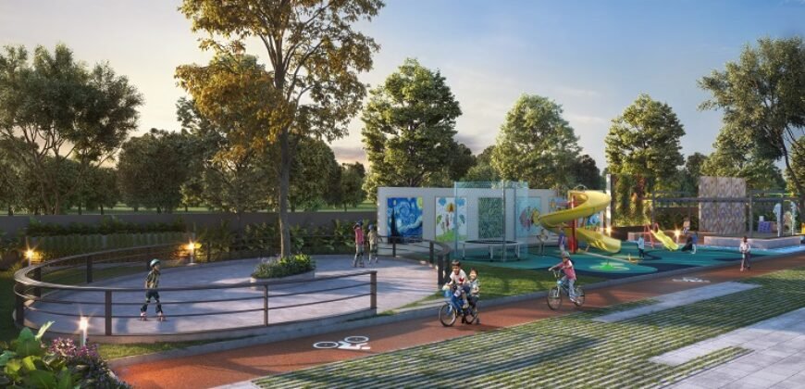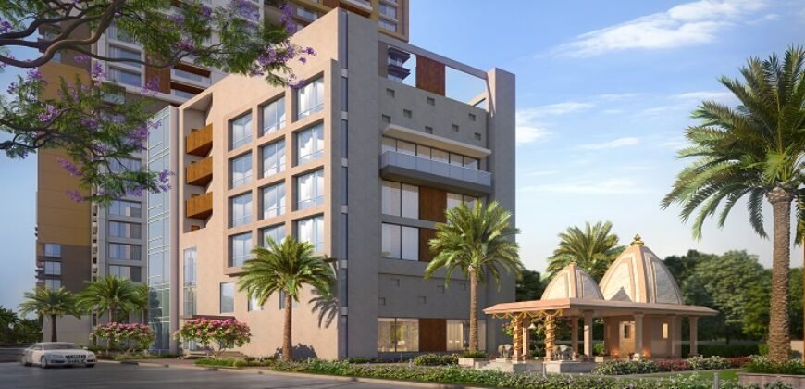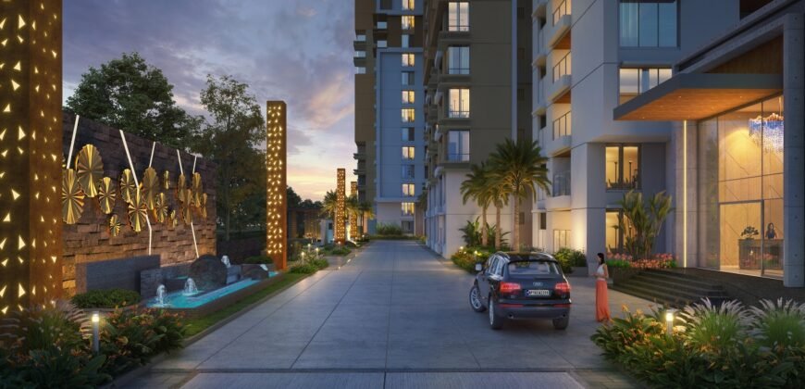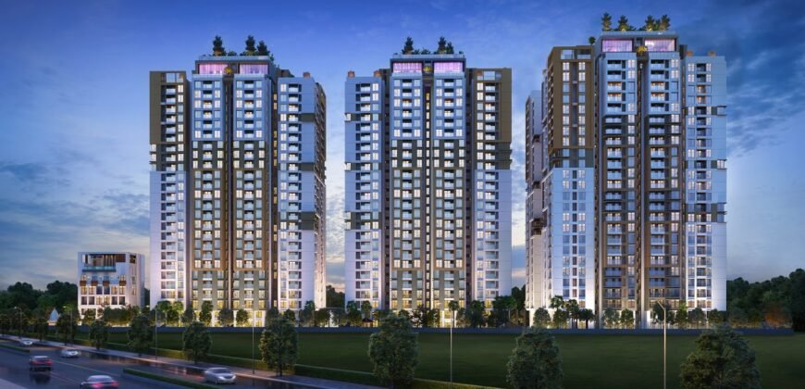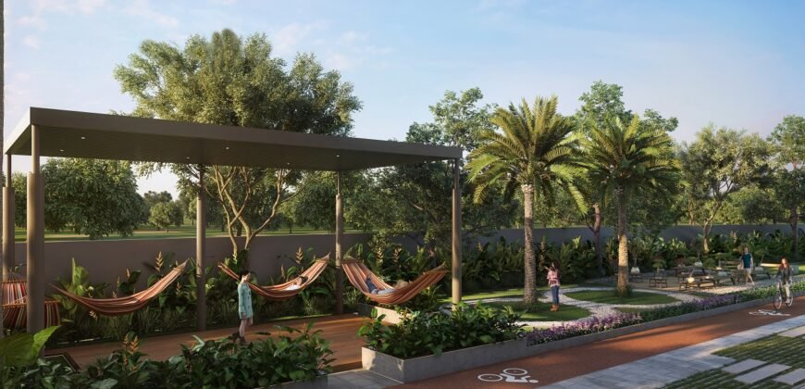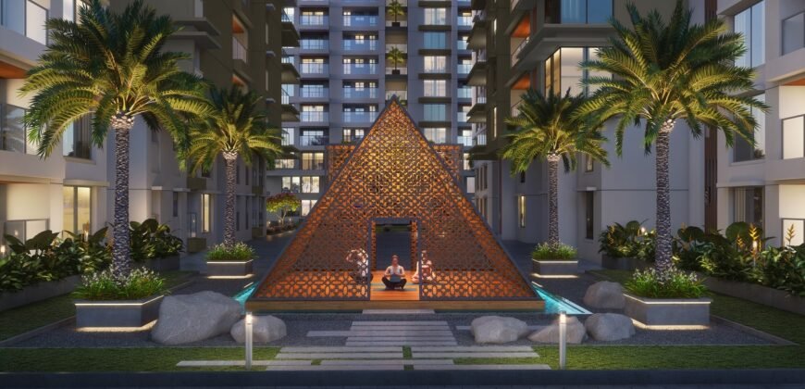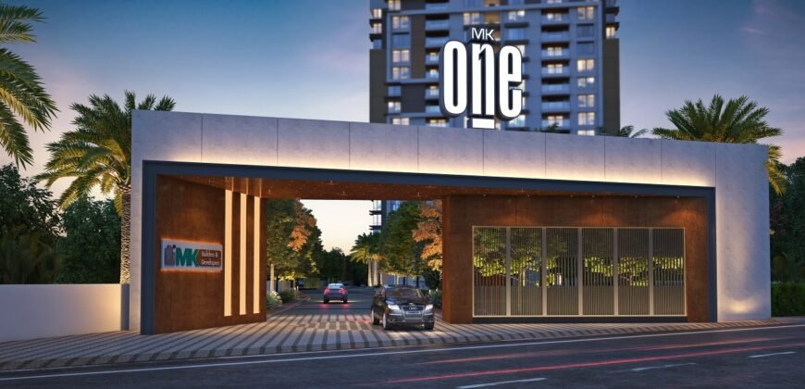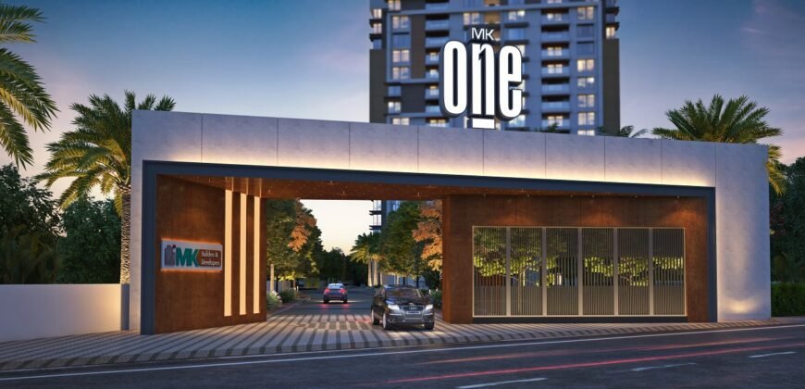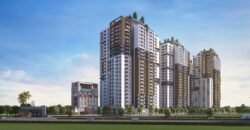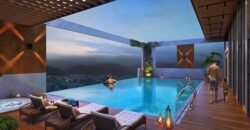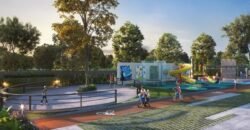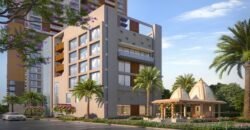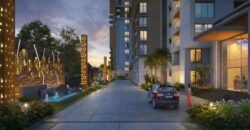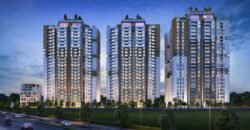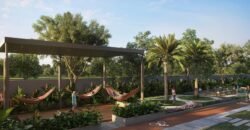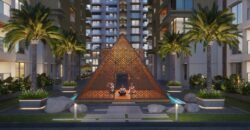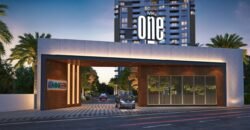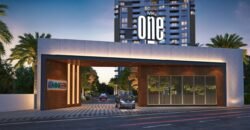MK One Yendada, Visakhapatnam
14595
Property ID
3,510 SqFt
Size
3
Bedrooms
3
Bathrooms
Description
MK ONE is one of Vizag’s tallest and most iconic, luxurious, proactive lifestyle projects, which promises to be the show stopper that the city truly deserves. The sheer luxury of these ultra spacious homes in the different sizes of 2350, 2580, 3030 and 3510 sft, is the one that defines your quest for spacious, exclusive and a luxurious lifestyle
Everything about MK ONE is grand. The sheer size, scale and the quantum of amenities. Perhaps, “FOR THE FIRST TIME EVER, IN INDIA,” a proactive life is being created with a mammoth 151 plus engaging amenities, spread across four different zones that will create a dynamic environment and a joyful living experience.
Amenities matter:
FOR THE FIRST TIME EVER IN INDIA, a proactive life is being created with a mammoth 151 plus engaging amenities spread across 4 different activity zones creating a dynamic environment and a joyful living experience.
1. Outdoor Activity :
Water Bubblers, Meditation Zone, Skating Rink, Rock Climbing, Open Restaurant, Golf Putting Green, Temple, Tree House, Pet Park, Miniature Car Race Track etc.
2. Club Activity :
Preview Theatre, Lap Pool, Squash Court, Badminton Courts, Banquet Hall, Supermarket, Salon, Sauna & Steam, Infinity Pool, Sky Jacuzzi etc.
3. Lounge Activity :
Complimentary Coffee Bar, Resident & Guest Lounges, Library, Massage Chair Corner, Banquet Hall, Creche, Indoor Games, Tuition Centers, Mini Board Room, Separate Gym for Men & Women etc.
4. Sky Activity :
Sky Party, Sky Dinner, Sky Bar, Sky Movie Theatre, Silent Disco, Golf Simulator, Gaming Arcade, Karaoke Room, Boxing Ring, Coworking Space etc.
Overview
Towers4
Floors25
Units800
Total Project Area8 acres (32.37K sq.m.)
STRUCTURE
Foundation and Structural Frame: RCC Foundation and RCC Framed Structure designed for seismic compliance (Zone 3) up to parking levels
Super Structure: Monolithic Structure using Aluminium formwork and Shear wall technology designed for seismic compliance (Zone 3)
WALL FINISH
Internal walls: Living, Dining, Bedrooms, Kitchen, Utility, and lobbies finished with Smooth Gypsum finish with one coat of putty, one coat primer, and two coats of premium Acrylic emulsion paint of best of brands
Exterior Walls: Exterior face of the building finished with Textured/Smooth finish and one coat primer and two coats of exterior emulsion paint with architectural features
Bathroom:
Glazed ceramic tiles up to false ceiling height of size
300 mm x 600 mm and above the false ceiling will be finished with a coat of primer
Utility Area: Ceramic Tile dado up to 4’0 height
FLOOR FINISH WITH SKIRTING
Drawing, Living and Dining, Bedrooms and Kitchen: Vitrified tiles of size 1200 x 800mm
Bathroom: Anti-skid ceramic tiles of size 300 x 300 mm
Balcony: Matt/ Anti-skid ceramic tiles of size 600 x 600 mm
KITCHEN AND DINING
Kitchen
Adequate kitchen space designed to enable easily fit in the modular kitchen available in the market
Provision for fixing of RO System, Exhaust Fan, and Chimney
Drainage point for sink shall be provided
Dining: Best quality ceramic washbasin
Utility/ Wash Area: Provision for washing machine and Dishwash
BATHROOMS
Good quality ceramic washbasin
Good quality wall-mounted EWC
Good quality concealed flush tank
Good quality single lever CP fittings
Brands used: Jaquar/Equivalent
Toilet ceiling: Grid-type false ceiling
JOINERY
Main door: Main Door Frame: Best Quality Teak wood frame with a polished finish
Main Door Shutter 38 mm to 40 mm both side teak veneer shutter with the polish finish of size (3’3″ x 8’0″) with reputed make hardware
Bedroom doors: Best quality engineered hardwood door frame and shutters of size (3’3″ x 8’0″) with reputed make the hardware of the best brand
French Doors: UPVC / High-density Aluminurk door frame with glass-paneled sliding shutters
Bathroom doors: WPC doors shall be provided
Windows: UPVC/High-density aluminum window system with glass with provision for mosquito mesh track
Ventilators: Powder Coated aluminum frame of fixed / adjustable louvered/openable shutter
ELECTRICAL
Power Supply: 5 KW 3 PHASE power supply connection
Safety Device: MCB and ELCB (Earth Leakage Circuit Breaker)
Switches and Sockets: Modular Box and Modular Switches and Universal Sockets of Anchor Roma/equivalent
Wires: Fire Retardent Low smoke (FRLS) copper wire of a Quality IS brand Havells/Polycab/equivalent
TV and Telephone: Point in Living and Master Bedroom
Internet: Provision for Internet connection in the living room and master bedroom
Mobile Charging Dock: Mobile charging dock provided in Living and Master Bedroom
Split-air Conditioner: Points shall be provided in Living and all Bedrooms
Exhaust fan: Points shall be provided in all Bathrooms
Geyser: Geyser points shall be provided in all Bathrooms
Generator Back-up: 5 KW shall be provided for each unit
COMMON BUILDING SPECIFICATIONS
Lift
High-Speed automatic passenger lifts with V3F for energy efficiency, entrance with granite/marble/tile cladding
Intercom: Intercom shall be provided
One Service lift for each block with V3F for energy efficiency, entrance with granite/marble/tile cladding
Lift Lobby: 3 Basements and Ground floor area with granite flooring and typical floors with designer tiles flooring
Corridor: Ground Floor and typical floors with designer tiles flooring
Staircase Floor : 3 Basements and Ground floor with granite flooring and typical floors with Kota / Tiles
Staircase Handrail: MS handrail with enamel paint on all floors
Basement Flooring:: VDF flooring with car parking numbers marked in paint
Terrace Floor: Flooring with pressed tiles finish
Power Backup: 100% Power backup for common amenities such as lifts, water pumps, STP, and selective common areas lighting
WTP
Treated water shall be made available through an exclusive water softening plant
Hydro-pneumatic system for even pressure water supply to all floors
STP: Sewage treatment plant of adequate capacity
Intercom: Intercom shall be provided
Safety: CCTV surveillance cameras shall be provided around the building at pivotal locations near Grand Entrance, Driveways, and Ground Floor only
Compound wall: Building perimeter fenced by compound wall with entry gate
Landscaping: Designer landscaping at appropriate places within the property
Piped Gas: Piped Gas facility shall be provided
Fire Protection Systems: Designed in compliance with fire norms of the state
Car Parking: Car parking slots in Basements 1, 2 and 3
Facilities for Physically Challenged: Access ramps at entrance lobbies shall be provided
Security / BMS
Sophisticated round the clock security system
Boom barriers for efficient traffic management
Surveillance cameras at the main Security and entrance of each block
Access Entry / Smart Entry
Parking Management: All car parking slots and driveways are designed by traffic consultants
Note
External balcony enclosures shall not be permitted either by grills or any other way
Grills on the main doors shall not be permitted
All Electrical fittings shall be purchased by the flat owners at their own cost, only provisions for the above electrical fixtures shall be made by the developer
Repositioning of AC points shall not be allowed, only a VRV AC unit is permitted
Erection of any type of structures for AC outdoor units or for any other purposes shall not be allowed
All dimensions indicated in the above plans are excluding the paintings and finishings
Columns and walls are subject to minor changes based on structural designs
The furniture shown is for indicative purposes only and do not form part of the contract
False ceiling not under builders’ scope
Architectural features shown are indicative and subject to change
APSEB, GVMC, Water, NADCAP, Standby Generator, and Car parking charges are extra
Registration, Legal and Documentation, GST, and Labour Cess are to be borne by the customer
Infrastructure charges to be borne by the customer
Why you should consider MK One?
8 units each floor
8 Level 40000 sqft Club House
47000 sqft Block ABCD Lounge
40000 sqft Terrace Sky Activity Area
151 plus engaging amenities spread across 4 different zones
For further enquiries contact
Phone: 088822 44448
Address
- Country: India
- Province / State: Andhra Pradesh
- City / Town: Visakapatnam
- Property ID 14595
- Price Rs24,600,000
- Property Type Apartment, New Projects- Builders
- Property status Properties for Sale
- Bedrooms 3
- Bathrooms 3
- Year Built 2027
- Size 3,510 SqFt
- Land area 3,410 SqFt
- Garages 1
Please login or register to view contact information for this agent/owner

