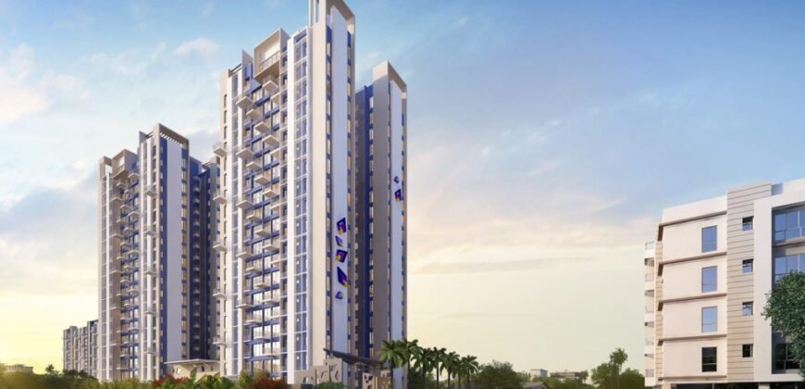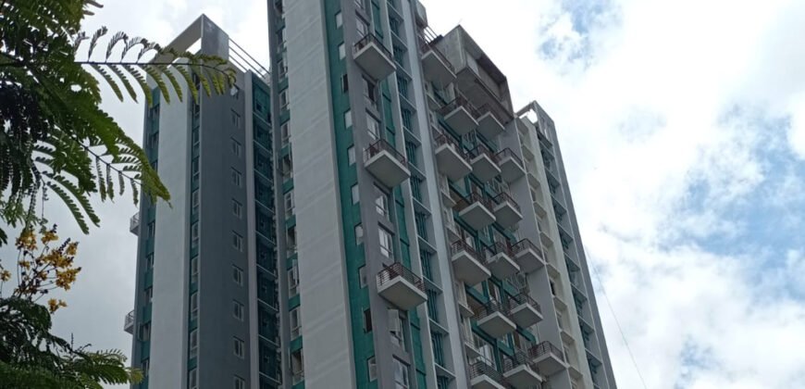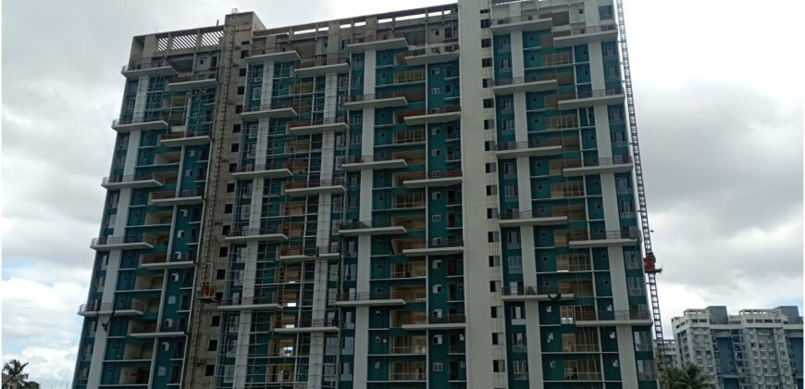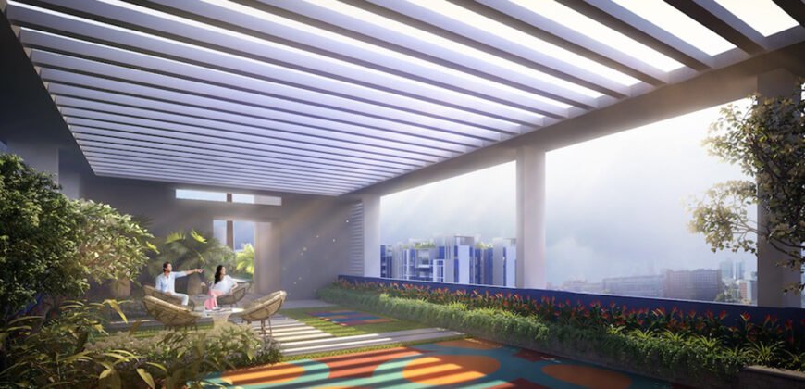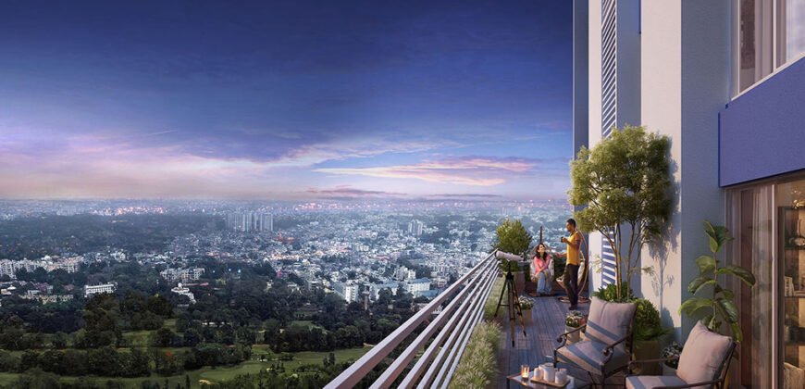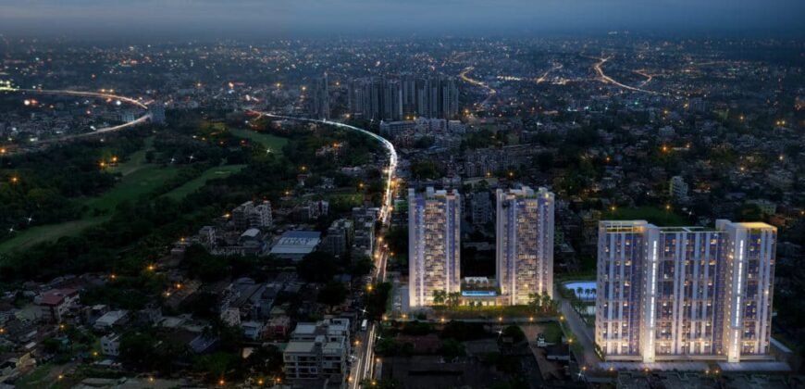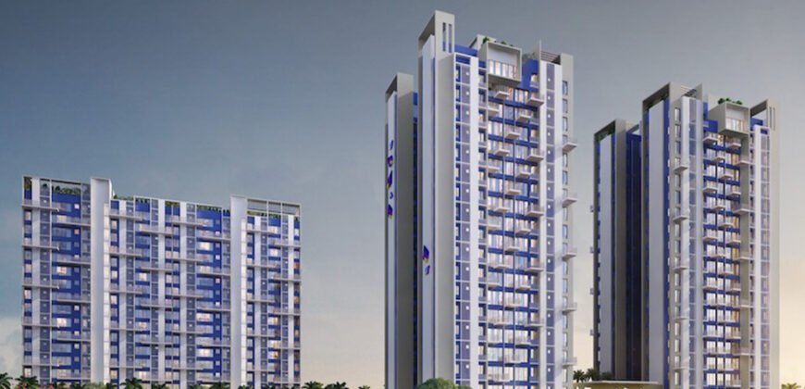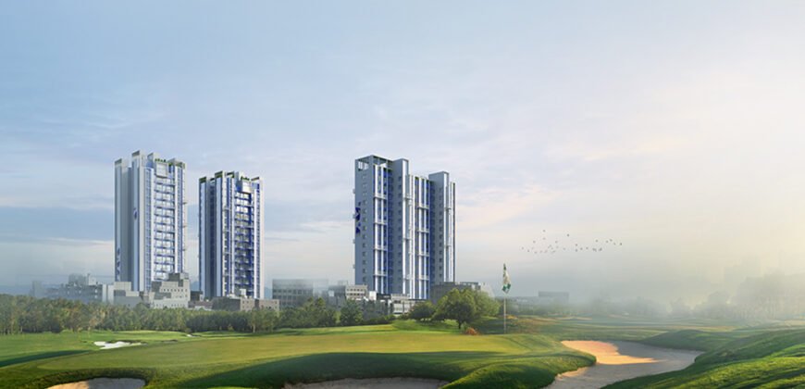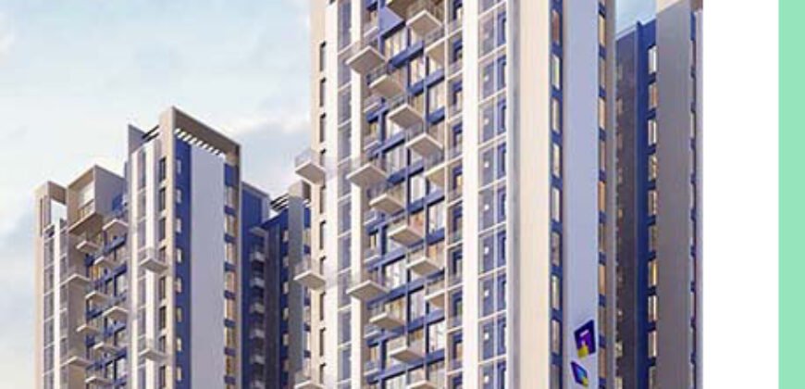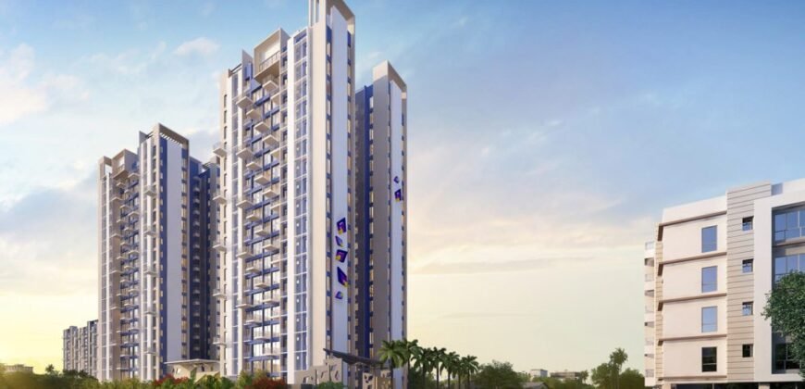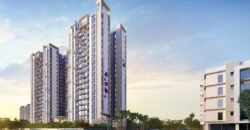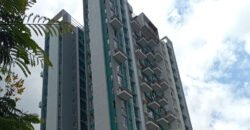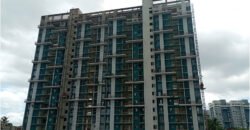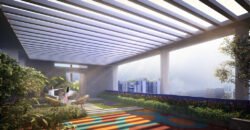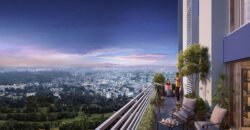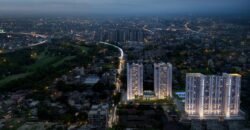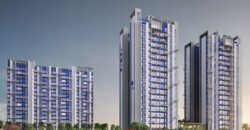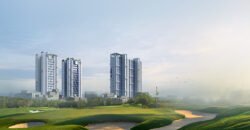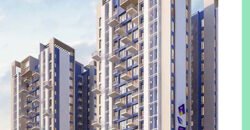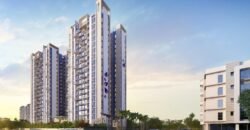Morya Tollygunge, Kolkata South
15081
Property ID
1,164 SqFt
Size
3
Bedrooms
3
Bathrooms
Description
Check out Morya in Tollygunge, one of the upcoming under-construction housing societies in Kolkata South. There are apartments for sale in Morya. This society will have all basic facilities and amenities to suit homebuyer’s needs and requirements. Brought to you by Sugam And Diamond And Soham And Multicon Group, Morya is scheduled for possession in Jan, 2027.
Being a RERA-registered society, the project details and other important information is also available on state RERA portal. The RERA registration number of this project is HIRA/P/SOU/2018/000028.
Sugam And Diamond And Soham And Multicon Group is one of the known real estate brands in Kolkata South. There is 1 project of this builder, which is currently under-construction.
Here’s everything you need to know about the must-know features of this housing society along with Morya Price List, Photos, Floor Plans, Brochure download procedure and other exciting facts about your future home:
Features & Amenities
The project is spread over an area of 5.2 acres.
There are around 432 units on offer.
Morya Tollygunge housing society has 6 towers with 19 floors.
Morya Kolkata South has some great amenities to offer such as Natural Pond, Swimming Pool and Theater Home.
Mahanayak uttam kumar metro station is a popular landmark in Tollygunge
Some popular transit points closest to Morya are Mahanayak uttam kumar metro station, Netaji metro station and Rabindra sarobar metro station. Out of this, Mahanayak uttam kumar metro station is the nearest from this location.
Tollygunge has a decent infrastructure to offer. It has 4 educational institutes in the vicinity. Around 21 medical care centres are available in proximity to this location.
Morya Floor Plans and Price List
This housing society has the following property options available in different configurations. Take a look at Morya Floor Plans and Price List:
Configuration Size Price
Morya 3BHK Apartment 1,036 sq.ft. Rs. 1.08 Cr onwards
Morya 4BHK Apartment 1,689 sq.ft. Rs. 1.8 Cr onwards
How to get Morya Brochure?
View and download Morya Official Brochure to take a comprehensive look at this upcoming housing society. It is a detailed prospectus about the society’s offerings, amenities, features, payment plans and a lot more. Click the ‘download’ icon on the main page to get the brochure in one click.
Where to find Morya Photos & Videos?
View interiors and exterior images of residential properties for sale in Morya Tollygunge to check out 3 picture(s) of Demo Flat, 10 picture(s) of outdoors, 9 picture(s) of facilities in Morya housing society.
What is Morya Address?
88A,Basanta Lal Saha Rd, Sirity, Behala, Tollygunge,Kolkata, West Bengal 700053
Get directions to reach this location.
How is Tollygunge, Kolkata South for buying a home?
This locality ranks #3 in Top 100 in Kolkata South.
The existing residents of Tollygunge gave it an average rating of 4.4, out of 5.
Overview
Towers6
Floors19
Units432
Total Project Area5.2 acres (21.04K sq.m.)
Open Area80 %
SUPER STRUCTURE
RCC frames structure with pile foundation
FLOORING
Vitrified tiles in bedroom, living room and dining room
WALL FINISH
Putty finish on walls
TOILET
Antiskid ceramic tiles on floor
Ceramic tiles on walls
Sanitary ware and CP fittings of reputed make
Electrical point for geyser and exhaust fan
Plumbing provision for hot/cold water line.
ELECTRICALS
Concealed copper wiring from reputed brands
Telephone and internet wiring in living or dining area
Electrical points in bedrooms, living room, dining room, kitchen and toilet
Modular switches of reputed brands
DTH/Cable TV cabling in bedrooms and living room
DOORS AND WINDOWS
Polished solid core flush main doors. wooden frame, night latchand eyepiece.
Flush doors inside with stainless steel fittings.
Fully glazed anodized/powercoated aluminum/UPVC
Branded hardware fitting with lock of reputed make
Other Facilities
Airconditioned bedrooms, living and dining rooms
Water Supply and Generator
24 hours filtered water supply
Provision for standby supply in every unit
COMMON AREAS
Welldesigned common lobbies
Sufficient power backup facilities
Airconditioned ground floor
Designer lobby
COMMON LIGHTING
Overhead illumination for compound and street lighting
Necessary illumination in lobbies, staircases and common areas.
ELEVATORS
Modern highspeed elevators of OTIS/KONE or equivalent make
Big elevators in each tower.
Overview
Towers6
Floors19
Units432
Total Project Area5.2 acres (21.04K sq.m.)
Open Area80 %
SUPER STRUCTURE
RCC frames structure with pile foundation
FLOORING
Vitrified tiles in bedroom, living room and dining room
WALL FINISH
Putty finish on walls
TOILET
Antiskid ceramic tiles on floor
Ceramic tiles on walls
Sanitary ware and CP fittings of reputed make
Electrical point for geyser and exhaust fan
Plumbing provision for hot/cold water line.
ELECTRICALS
Concealed copper wiring from reputed brands
Telephone and internet wiring in living or dining area
Electrical points in bedrooms, living room, dining room, kitchen and toilet
Modular switches of reputed brands
DTH/Cable TV cabling in bedrooms and living room
DOORS AND WINDOWS
Polished solid core flush main doors. wooden frame, night latchand eyepiece.
Flush doors inside with stainless steel fittings.
Fully glazed anodized/powercoated aluminum/UPVC
Branded hardware fitting with lock of reputed make
Other Facilities
Airconditioned bedrooms, living and dining rooms
Water Supply and Generator
24 hours filtered water supply
Provision for standby supply in every unit
COMMON AREAS
Welldesigned common lobbies
Sufficient power backup facilities
Airconditioned ground floor
Designer lobby
COMMON LIGHTING
Overhead illumination for compound and street lighting
Necessary illumination in lobbies, staircases and common areas.
ELEVATORS
Modern highspeed elevators of OTIS/KONE or equivalent make
Big elevators in each tower.
Why you should consider Morya?
IGBC Gold Pre-Certified Project
20,000sq ft Club house with deluxe guest rooms
Vaastu-Compliant Homes
Well Ventilated Apartment
Golf Course View From Almost Every Apartment
Rooftop landscaping
80% wide open space
For further enquiries contact
Phone: 063667 82350
Address
- Country: India
- Province / State: West Bengal
- City / Town: Kolkata
- Property ID 15081
- Price Rs12,100,000
- Property Type Apartment, New Projects- Builders
- Property status Properties for Sale
- Bedrooms 3
- Bathrooms 3
- Year Built 2027
- Size 1,164 SqFt
- Land area 1,064 SqFt
- Garages 1
Please login or register to view contact information for this agent/owner

