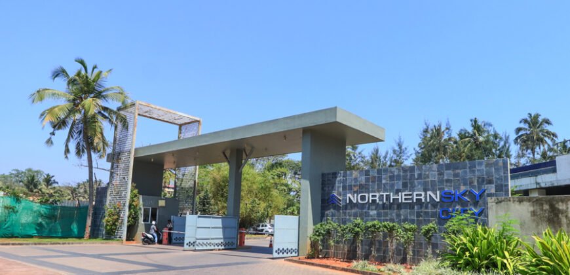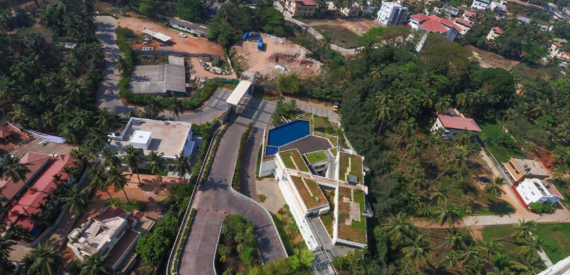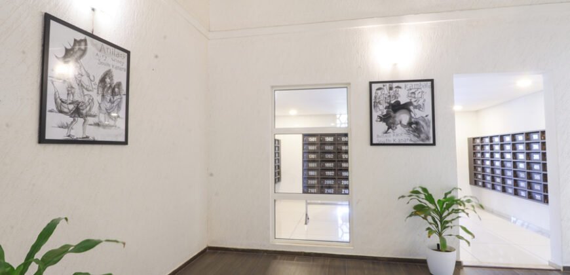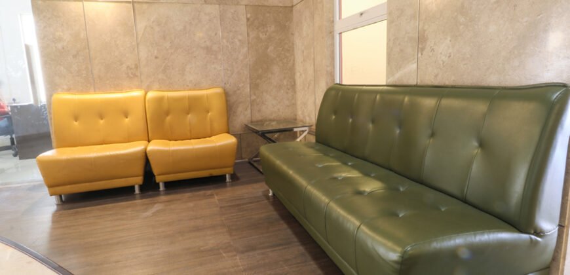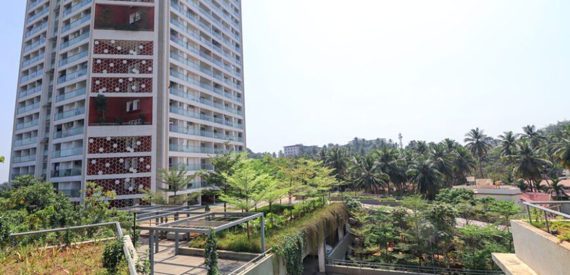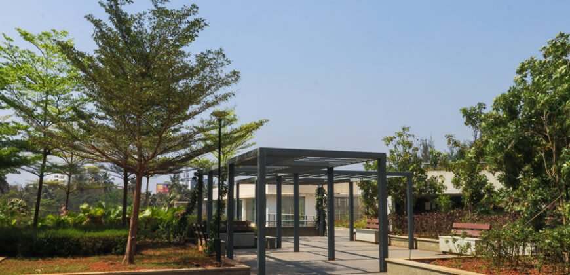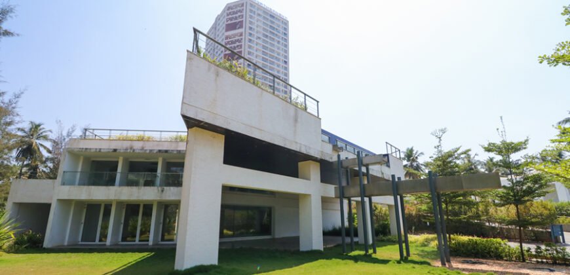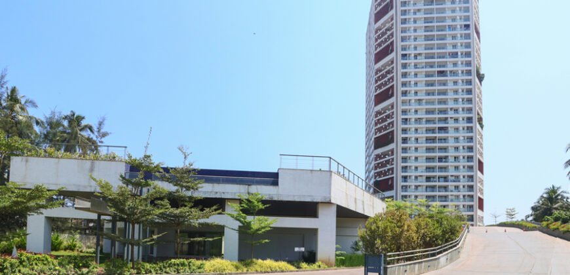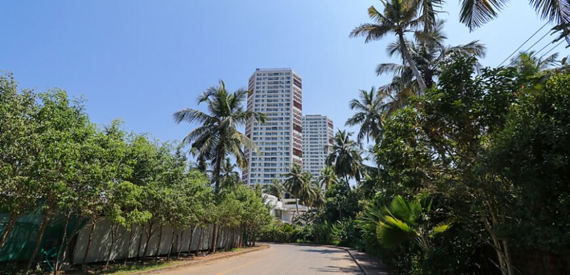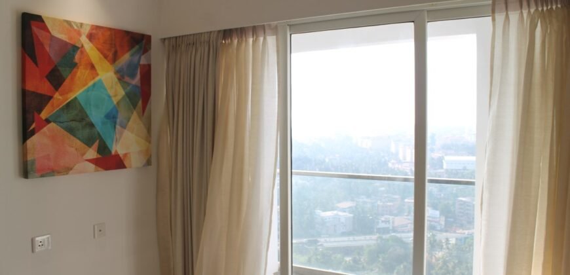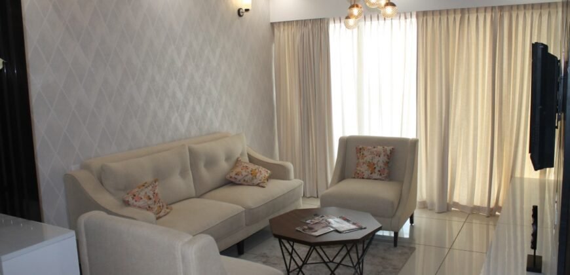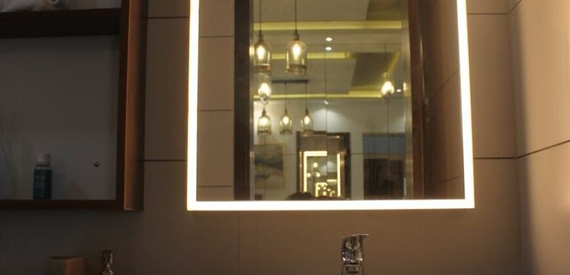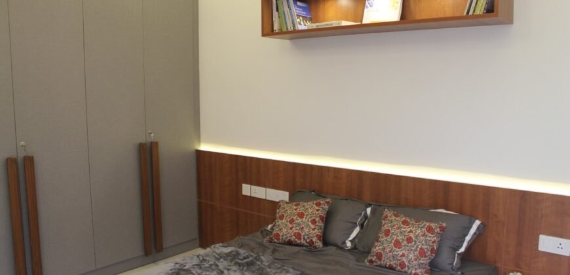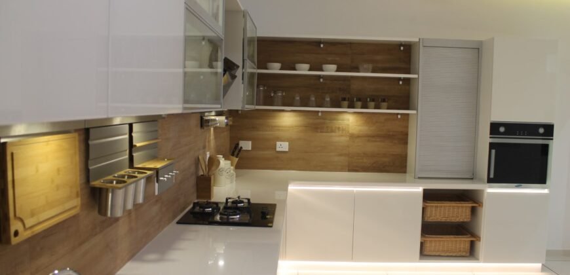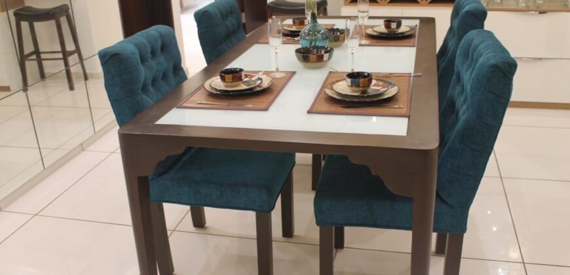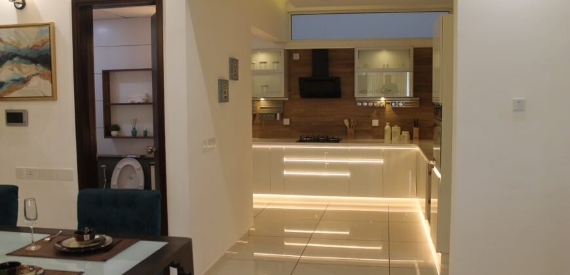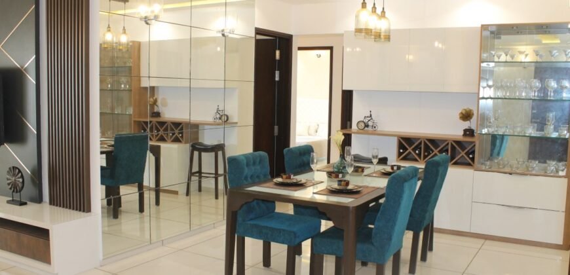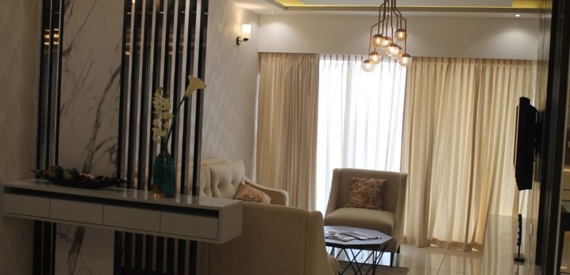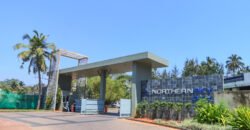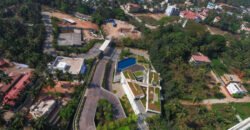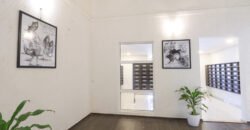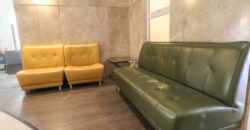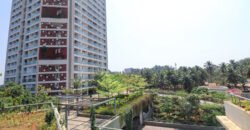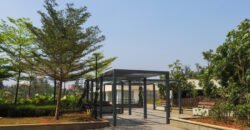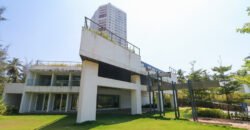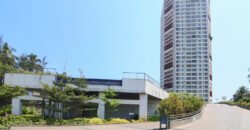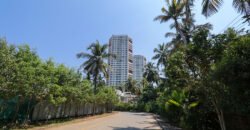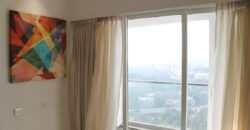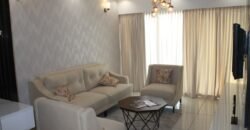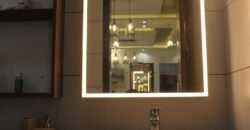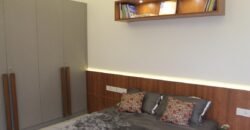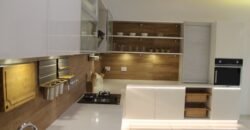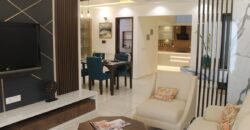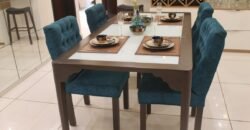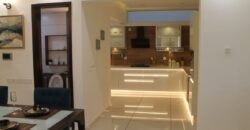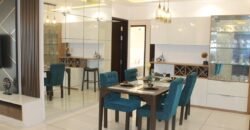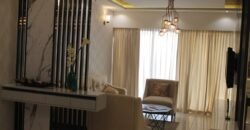Northern Sky City Pumpwell, Mangalore
10456
Property ID
2,870 SqFt
Size
4
Bedrooms
4
Bathrooms
Description
Check out Northern Sky City in Pumpwell, one of the upcoming under-construction housing societies in Mangalore. There are apartments for sale in Northern Sky City. This society will have all basic facilities and amenities to suit homebuyer’s needs and requirements. Brought to you by NorthernSky Properties, Northern Sky City is scheduled for possession in Sep, 2023.
Being a RERA-registered society, the project details and other important information is also available on state RERA portal. The RERA registration number of this project is PRM/KA/RERA/1257/333/PR/171222/000979.
NorthernSky Properties is one of the known real estate brands in Mangalore.The builder has delivered 9 projects so far. There is 1 project of this builder, which is currently under-construction.
Here’s everything you need to know about the must-know features of this housing society along with Northern Sky City Price List, Photos, Floor Plans, Brochure download procedure and other exciting facts about your future home:
Features & Amenities
The project is spread over an area of 5.5 acres.
There are around 670 units on offer.
Northern Sky City Pumpwell housing society has 3 towers with 28 floors.
There are 3 phases in this project.
Phases Possession Status Possession/Completion Date
Phase 1 Ready To Move Mar, 2017
Phase 2 Ready To Move Jun, 2019
Phase 3 Under Construction Sep, 2023
Northern Sky City Mangalore has some great amenities to offer such as Clinic, Infinity Pool and Swimming Pool.
Shiva Restaurant is a popular landmark in Pumpwell
Some popular transit points closest to Northern Sky City are Mangalore Junction. Out of this, $nearestTransitLabel is the nearest from this location.
Pumpwell has a decent infrastructure to offer. It has 7 educational institutes in the vicinity. Around 8 medical care centres are available in proximity to this location.
Northern Sky City Floor Plans and Price List
This housing society has the following property options available in different configurations. Take a look at Northern Sky City Floor Plans and Price List:
Configuration Size Price
Northern Sky City 2BHK Apartment 1,205 sq.ft. Rs. 1.05 Cr onwards
Northern Sky City 3BHK Apartment 1,570 sq.ft. Rs. 86.35 L onwards
Northern Sky City 4BHK Apartment 2,842 sq.ft. Rs. 1.56 Cr onwards
How to get Northern Sky City Brochure?
View and download Northern Sky City Official Brochure to take a comprehensive look at this upcoming housing society. It is a detailed prospectus about the society’s offerings, amenities, features, payment plans and a lot more. Click the ‘download’ icon on the main page to get the brochure in one click.
Where to find Northern Sky City Photos & Videos?
View interiors and exterior images of residential properties for sale in Northern Sky City Pumpwell to check out 5 picture(s) of Demo Flat, 4 picture(s) of outdoors, 10 picture(s) of facilities in Northern Sky City housing society.
What is Northern Sky City Address?
Ujjodi, Eddapally-Panvel Highway, Pumpwell, Mangalore
Get directions to reach this location.
How is Pumpwell, Mangalore for buying a home?
This locality ranks #16 in Top 100 in Mangalore.
The existing residents of Pumpwell gave it an average rating of 3.8, out of 5. Home loan for Northern Sky City buyers
Banks such as HDFC Home Loans, ICICI Bank and State Bank of India are offering home loan assistance to the buyers of Northern Sky City. HDFC Home Loans is offering home loan assistance to the buyers of Northern Sky City. Explore all finance options at most affordable rates by applying through 99acres.com.’Click here’ to start your application now.
Overview
Towers3
Floors28
Units670
Total Project Area5.5 acres (22.26K sq.m.)
Open Area80 %
STRUCTURE
RCC structural system using aluminum framework for astinsitu fully concrete wall and floor slabs cast monolithic in one continuous pour with piles for foundation
WATERPROOFING
Toilets, sky gardens and terraces
DOORS
Main door: 32 mm flush door with 6 mm ply cladding and approved veneer on both sides, melamine polished, with processed wood wall width frames
Bedroom and kitchen doors: Melamine polished 32 mm flush door with processed wood wall width frames
Toilet doors: FRP doors with processed wood frames
Balcony doors: UPVC/high grade aluminium sliding doors, three track with 6 mm thick clear glass
HARDWARE
Superior quality SS brushed finish hinges, tower bolts, peep holes, handles, etc
SS lock for main door
WINDOWS
UPVC/High grade aluminum sliding windows, two and three track, as required with mosquito mesh provision and 5 mm thick clear glass
UPVC/High grade aluminum ventilators with provision for exhaust and pin head glass louvers
UPVC/High grade aluminum casement window for duct openings with pin head glass
Granite window sill
RAILING
Toughened glass railing for apartment balcony
KITCHEN COUNTER
20 mm thick black granite slab for counter top with anodized aluminum frame work, polished black granite for bottom, satin finish frankie SS sink
FLOORING
Lobbies: Italian marble
Staircases: 20 mm thick polished granite slabs/natural stones or equivalent
Living, dining, balconies and kitchen: 800×800 polished vitrified tile
Bedrooms: Laminated wooden flooring
Toilets: 600×300 ceramic tile for wall dado 300×300 Matte ceramic tile for floor
Kitchen: 600×300 ceramic tile for wall dado
Basement car parking and driveways: cement tile flooring / interlock pavers
Outdoor ceramic tiles in terraces
PAINTING
External walls and ceiling: 2 coats weather proof exterior emulsion over one coat external primer
Internal walls and ceiling: Low VOC 2 coats premium Acrylic emulsion (Roller finish) over 2 coats primer, 2 coats putty
Metal works: 2 coats enamel paint over zinc chromate primer
ELECTRICAL
Cables and wires
SWITCHES
TV points in Living and master bed
Provision for AC in all bedrooms
Telephone points in Living and master bed with intercom facility
Points for Refrigerator, mixer, grinder, HOB, chimney, exhaust, water purifier, microwave, washing machine, iron in kitchen / utility
5KW Power 3BHK, 4KW Power2BHK
Generator backup power for lighting circuit with acoustic enclosure
PLUMBING/SANITARY
EWC with soft closure seat cover and counter top wash basin with granite counter
CP plumbing fittings
Water supply lines: CPVC / UPVC
Borewell water supply in addition to corporation water supply with auto level controller in tanks
Frameless shower cubicles in master bed
Pumps in sumps
LIFTS
2 nos 10 passenger and 1 no 13 passenger high speed lifts
SS automatic doors, SS cabin with granite flooring
STP
Treatment of waste water using advanced sequential batch reactor
Why you should consider Northern Sky City?
LEED Certified through IGBC
ISO Certified
Adjoining the Panvel Kanyakumari Highway
80 percent of green and open spaces
Tower A and B OC Received
For further enquiries contact
9902193864
Address
- Country: India
- Province / State: Karnataka
- City / Town: Mangaluru
- Neighborhood: Pumpwell
- Property ID 10456
- Price Rs15,800,000
- Property Type Apartment, New Projects- Builders
- Property status Properties for Sale
- Bedrooms 4
- Bathrooms 4
- Year Built 2023
- Size 2,870 SqFt
- Land area 2,770 SqFt
- Garages 1
Please login or register to view contact information for this agent/owner

