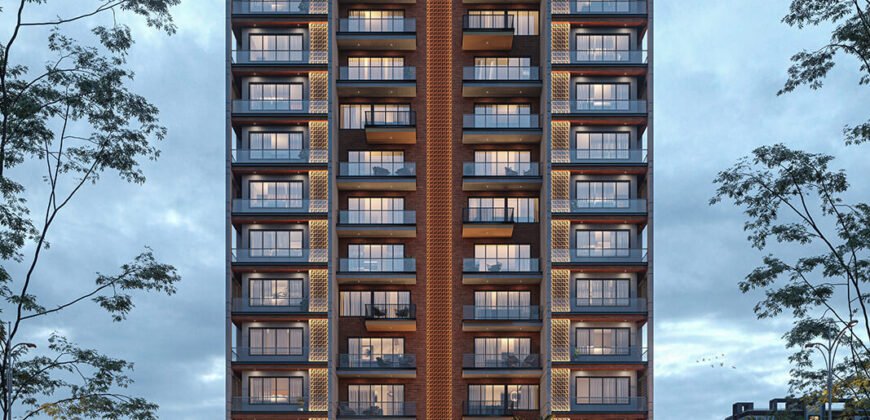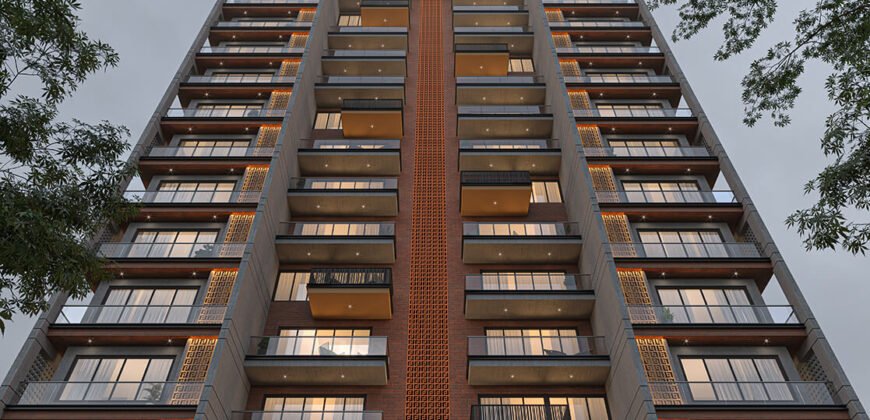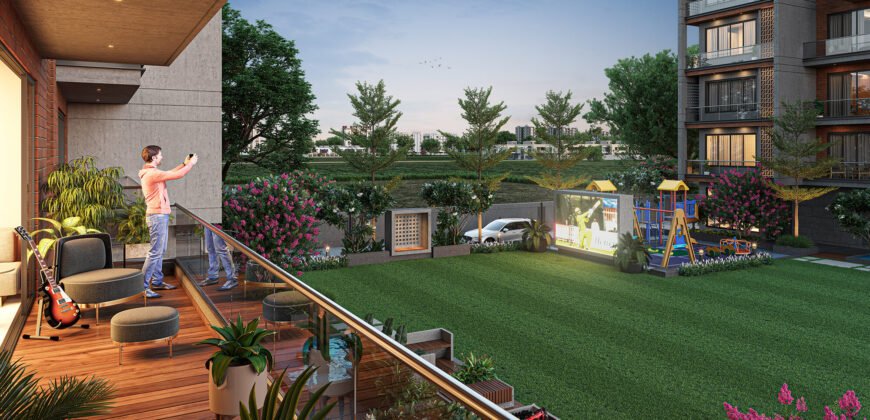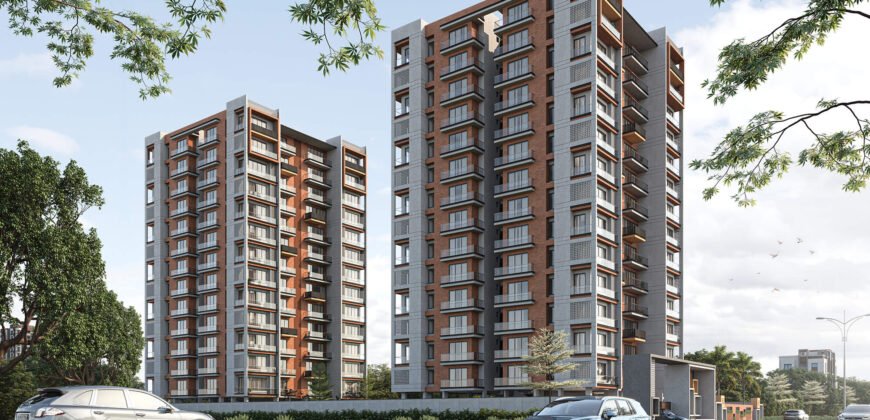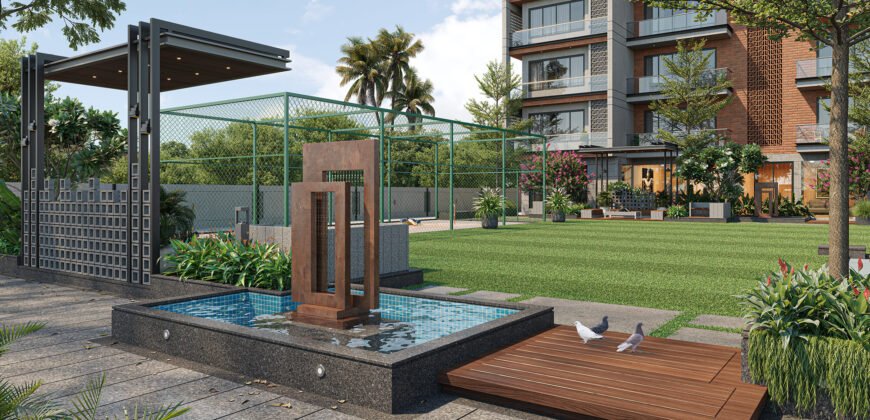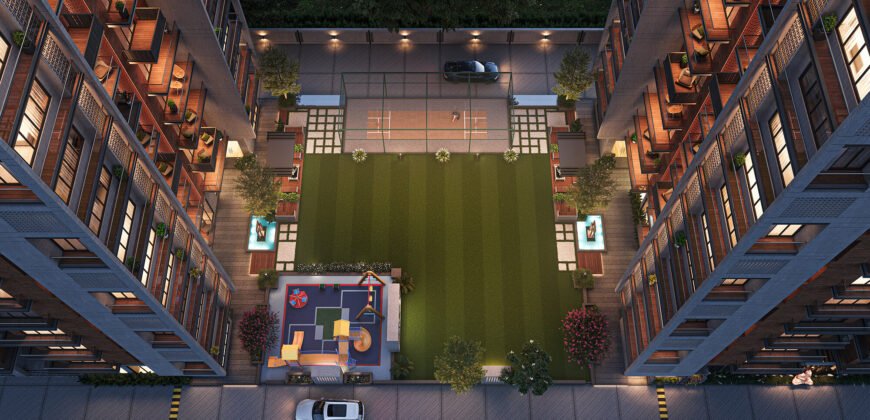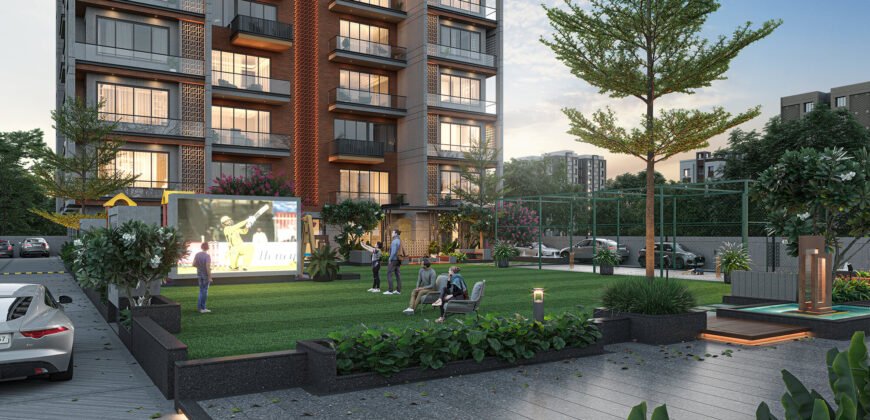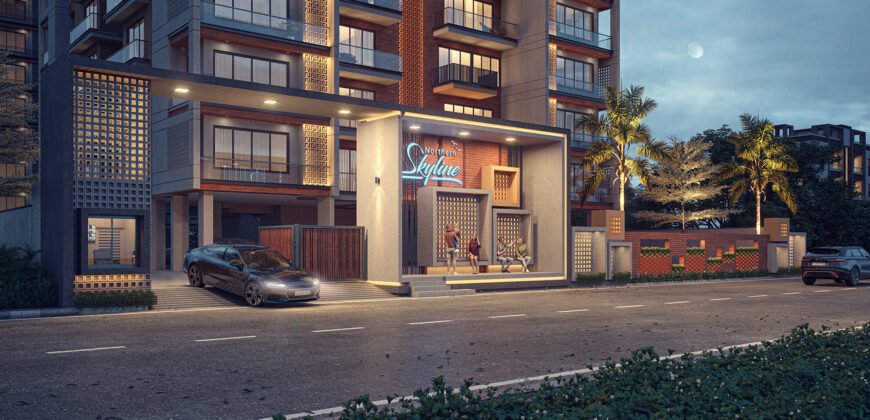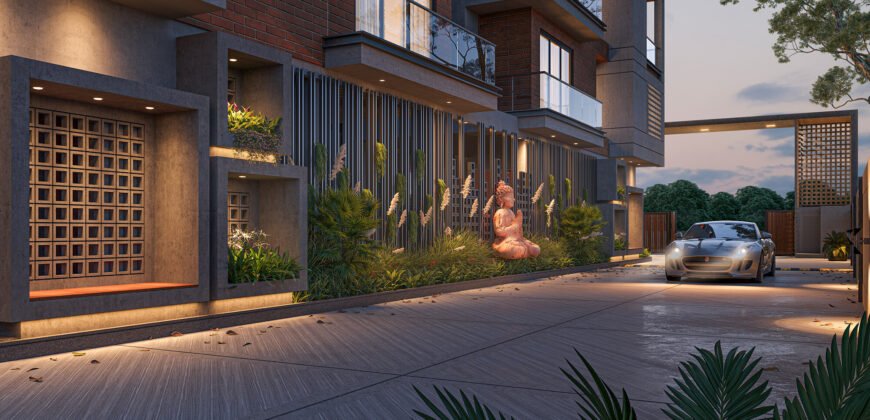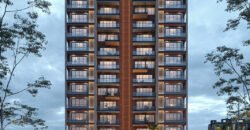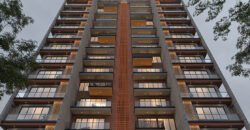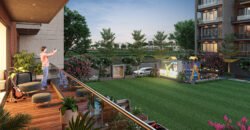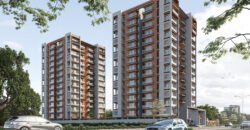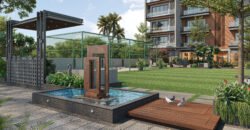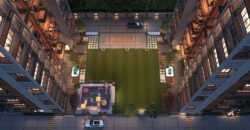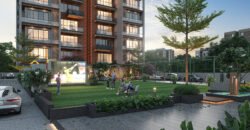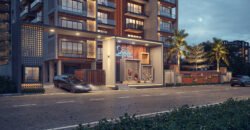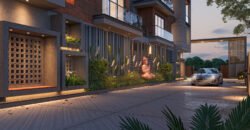Northern Skyline PAL, Surat
12810
Property ID
910.73 SqFt
Size
3
Bedrooms
3
Bathrooms
Description
Check out Northern Skyline in PAL, one of the upcoming under-construction housing societies in Surat. There are apartments for sale in Northern Skyline. This society will have all basic facilities and amenities to suit homebuyer’s needs and requirements. Brought to you by North Reality, Northern Skyline is scheduled for possession in Mar, 2024.
Being a RERA-registered society, the project details and other important information is also available on state RERA portal. The RERA registration number of this project is PR/GJ/SURAT/SURAT CITY/SUDA/RAA10243/260522.
Here’s everything you need to know about the must-know features of this housing society along with Northern Skyline Photos, Floor Plans, Brochure download procedure and other exciting facts about your future home:
Features & Amenities
The project is spread over an area of 0.88 acres.
There are around 108 units on offer.
Northern Skyline PAL housing society has 2 towers with 14 floors.
Northern Skyline Surat has some great amenities to offer such as Bus Shelter, Solar Lighting and Gazebo.
Datar Ayurved Hospital is a popular landmark in PAL
Some popular transit points closest to Northern Skyline are Utran. Out of this, $nearestTransitLabel is the nearest from this location.
Northern Skyline Floor Plans and Price List
This housing society has the following property options available in different configurations. Take a look at Northern Skyline Floor Plans and Price List:
Configuration Size Price
Northern Skyline 3BHK Apartment 1,750 sq.ft. Rs. 75 L onwards
How to get Northern Skyline Brochure?
View and download Northern Skyline Official Brochure to take a comprehensive look at this upcoming housing society. It is a detailed prospectus about the society’s offerings, amenities, features, payment plans and a lot more. Click the ‘download’ icon on the main page to get the brochure in one click.
Where to find Northern Skyline Photos & Videos?
View interiors and exterior images of residential properties for sale in Northern Skyline PAL to check out 6 picture(s) of outdoors, 4 picture(s) of facilities in Northern Skyline housing society.
What is Northern Skyline Address?
Pal, Surat
Get directions to reach this location.
How is PAL, Surat for buying a home?
This locality ranks #5 in Top 100 in Surat. Some of the popular features of PAL are:
Close to Employment Hubs
Near Planned Metro Station
Proximity to Airport
Home to PAL Lake
The existing residents of PAL gave it an average rating of 4.6, out of 5.
Overview
Towers2
Floors14
Units108
Total Project Area0.88 acres (3.56K sq.m.)
Open Area76 %
LIVING SPACES
• 4’x 6′ premium quality vitrified tiles in living room, dinning and kitchen.
• Wooden effect tiles with 5.5 / Glass railing in balcony
• 32 x 32′ vitrified tiles in all bedrooms.
• Master Bedroom with wooden flooring.
KITCHEN AND STORE ROOM
• Granite kitchen platform with acrylic sink.
• Wall tiles upto lintel level
• Vitrified files flooring in store room with adequate stone shelves.
WASH-UTILITY AREA
• Dry space area with kota stone flooring
• Adequate electrical plumbing and drainage points.
TOILET/PLUMBING
• Any-skid flooring tiles with well-designed wall tiles.
• Vitrified/ceramic tiles up-to lintel level
• CP and sanitary fitting equivalent to Jaguar Cera.
• Centralized geyser provision point in wash area.
• CPVC/UPVC piping of astral or equivalent quality
• Open drainage system with openable ceiling.
INTERNAL WALL
• Smooth finished double coat putty.
DOOR AND WINDOW
• Designer main door with wooden frame.
• Designer Laminated internal doors with granite frame.
• Standard quality of door locks and accessories.
• anodized I Powder coated aluminum section with premium quality reflective glass.
ELECTRIFICATION AND POWER BACK-UP
• Polycab/RR cable or equivalent with sufficient points.
• ISI grade NCB ELCB with modular switch board
• 24 x 7 Auto-generator with sufficient capacity for lights & fans in each flats and common areas.
ELEVATOR
• 2 fully auto elevators for each building of gone /Johnson or equivalent.
FACADE TREATMENT
• Double coat plaster with weather shield paint and texture.
Why you should consider Northern Skyline?
95 Feet Distance between Two Towers & 7000 SQFT COP Area
Construction with R.O water plant & Red Bricks
16 Feet Long Deck Balcony
1 Allotted car parking Space
Roof Top Solar System
East West Entry of Every Flat
4*6 Tiles in Living & Kitchen Area
For further enquiries contact
Contact
+91 9695998997
Address
T.P.15, F.P.10/1-10/2,
Near Baghban Circle,
Gaurav Path Road, Pal, Surat.
E mail
Northreality21@gmail.com
Address
- Country: India
- Province / State: Gujarath
- City / Town: Surat
- Property ID 12810
- Price Price on call
- Property Type Apartment, New Projects- Builders
- Property status Properties for Sale
- Bedrooms 3
- Bathrooms 3
- Year Built 2024
- Size 910.73 SqFt
- Land area 810 SqFt
- Garages 1
Please login or register to view contact information for this agent/owner

