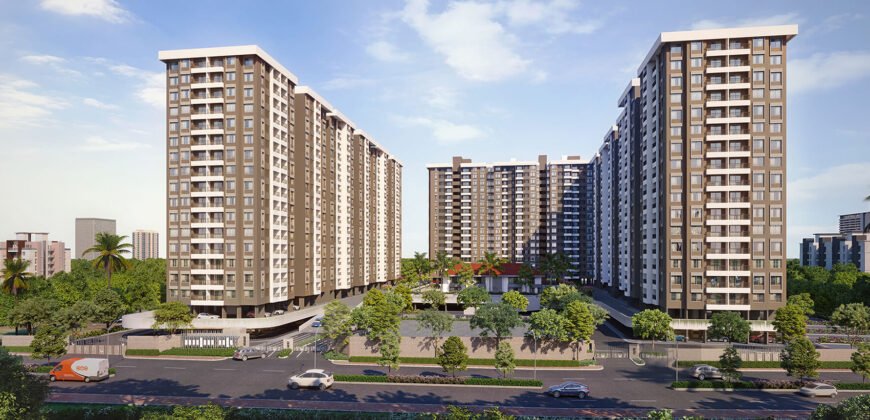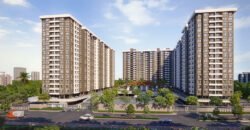Parksyde Nest Panchavati, Nasik
11351
Property ID
1,068 SqFt
Size
2
Bedrooms
2
Bathrooms
Description
Check out Parksyde Nest in Panchavati, one of the upcoming under-construction housing societies in Nasik. There are apartments for sale in Parksyde Nest. This society will have all basic facilities and amenities to suit homebuyer’s needs and requirements. Brought to you by Jaikumar Constructions, Parksyde Nest is scheduled for possession in Dec, 2024.
Being a RERA-registered society, the project details and other important information is also available on state RERA portal. The RERA registration number of this project is P51600025687.
Jaikumar Constructions is one of the known real estate brands in Nasik.The builder has delivered 1 project so far. Around 3 projects are upcoming.
Here’s everything you need to know about the must-know features of this housing society along with Parksyde Nest Photos, Floor Plans, Brochure download procedure and other exciting facts about your future home:
Features & Amenities
The project is spread over an area of 3 acres.
There are around 350 units on offer.
Parksyde Nest Panchavati housing society has 2 towers with 15 floors.
There are 2 phases in this project.
Phases Possession Status Possession/Completion Date
Under Construction Dec, 2024
PARKSYDE NEST 3A New Launch Dec, 2025
Parksyde Nest Nasik has some great amenities to offer such as Table Tennis, Vastu Compliant and Multipurpose Hall.
Sankat Mochan Veer Hanuman Mandir is a popular landmark in Panchavati
Panchavati has a decent infrastructure to offer. It has 1 education institute in the vicinity. Around 38 medical care centres are available in proximity to this location.
Parksyde Nest Floor Plans and Price List
This housing society has the following property options available in different configurations. Take a look at Parksyde Nest Floor Plans and Price List:
Configuration Size Price
Parksyde Nest 2BHK Apartment 992 sq.ft. Rs. 39.94 L onwards
Parksyde Nest 3BHK Apartment 1,277 sq.ft. Rs. 50.49 L onwards
How to get Parksyde Nest Brochure?
View and download Parksyde Nest Official Brochure to take a comprehensive look at this upcoming housing society. It is a detailed prospectus about the society’s offerings, amenities, features, payment plans and a lot more. Click the ‘download’ icon on the main page to get the brochure in one click.
Where to find Parksyde Nest Photos & Videos?
View interiors and exterior images of residential properties for sale in Parksyde Nest Panchavati to check out 5 picture(s) of Demo Flat, 7 picture(s) of outdoors, 8 picture(s) of facilities in Parksyde Nest housing society.
What is Parksyde Nest Address?
Sno :256 P, Opp Rasbihari International School,Hanuman NAgar, Pancahvati , Nasik
Get directions to reach this location.
How is Panchavati, Nasik for buying a home?
This locality ranks #15 in Top 100 in Nasik.
The existing residents of Panchavati gave it an average rating of 4.4, out of 5. Home loan for Parksyde Nest buyers
Banks such as HDFC Home Loans, ICICI Bank and State Bank of India are offering home loan assistance to the buyers of Parksyde Nest. HDFC Home Loans is offering home loan assistance to the buyers of Parksyde Nest. Explore all finance options at most affordable rates by applying through 99acres.com.’Click here’ to start your application now.
Overview
Towers2
Floors15
Units350
Total Project Area3 acres (12.14K sq.m.)
STRUCTURE
The Building shall be in R.C.C. frame structure. External and Internal walls are fly ash brick/block masonry.
DOORS
Door frames shall be of plywood with flush door shutters with standard fittings.
The GRAND main door shall be laminated and All Other Doors with Laminates with branded S.S. fittings of Godrej or alike make.
WINDOWS
Anodized Aluminium sliding windows with SS mosquito mesh, granite windows sill, M.S. safety grills shall be provided.
FLOORING
Vitrified tiles flooring with skirting shall be provided inside the flat.
Anti skid tiles flooring shall be provided in toilets and terrace.
Wall tiling in the bathrooms will be upto lintel level of reputed makes like Zeal Top, Rak, Johnson etc.
KITCHEN PLATFORM
Granite Platform with stainless steel of reputed company.
Glazed tiles dado shall be provided up to lintel level.
FINISHING
Walls shall be finished with sand faced plaster externally and smooth gypsum /POP alike finish internally
PAINTING
Internal: Oil Bound Distemper of Asian Paint, Berger, or alike.
External: Semi Acrylic Paint of Asian Paint, Berger, or alike.
SEAT OUT
Stainless Steel Railing to sit out.
ELECTRICAL
Concealed inverter compatible electrical wiring shall be provided.
Along with branded modular switches of Legrand or alike and electrical concealed wiring of finolex, polycab or alike.
WATER SUPPLY
Water Supply from NMC is through an overhead water tank filled by a pump from the common groundwater tank.
SANITARY FITTING
Premium sanitary ware from Jaguar, Cera Paryware or alike, and Exquisite bathroom fitting and Internationally acclaimed astral CPVC anti-clogging chlorine-treated plumbing material.
Why you should consider Parksyde Nest?
Located at a strategic location in Nashik
Pattern Planting, Lotus Pond, Herbal Garden, Fragrance / Buttery Garden
Well Equipped Gymnasium
Internal Safe School Pickup & Drop OFF for Kids
For further enquiries contact
Phone: 073505 07222
Address
- Country: India
- Province / State: Maharastra
- City / Town: Nashik
- Neighborhood: Nashik
- Property ID 11351
- Price Rs4,276,000
- Property Type Apartment, New Projects- Builders
- Property status Properties for Sale
- Bedrooms 2
- Bathrooms 2
- Year Built 2024
- Size 1,068 SqFt
- Land area 968 SqFt
- Garages 1
Please login or register to view contact information for this agent/owner


