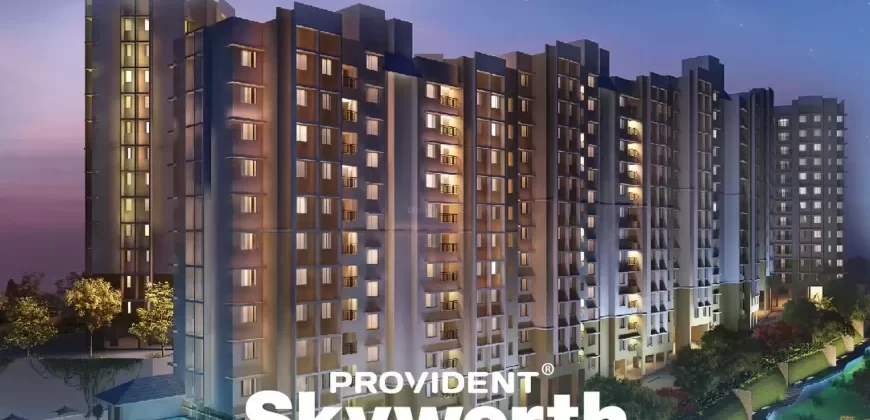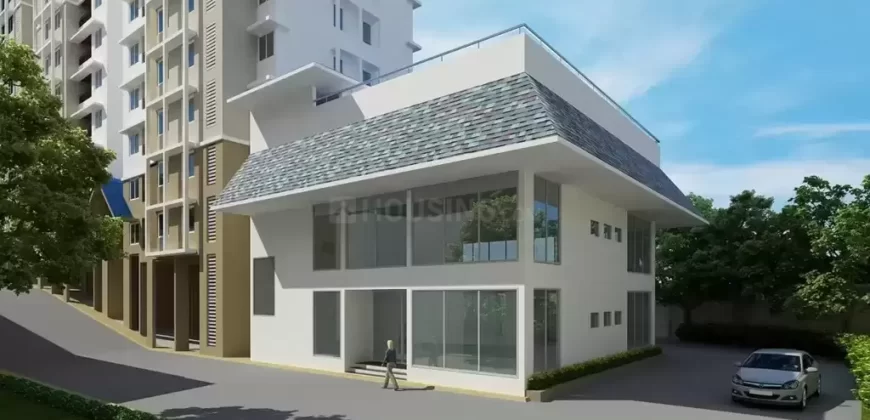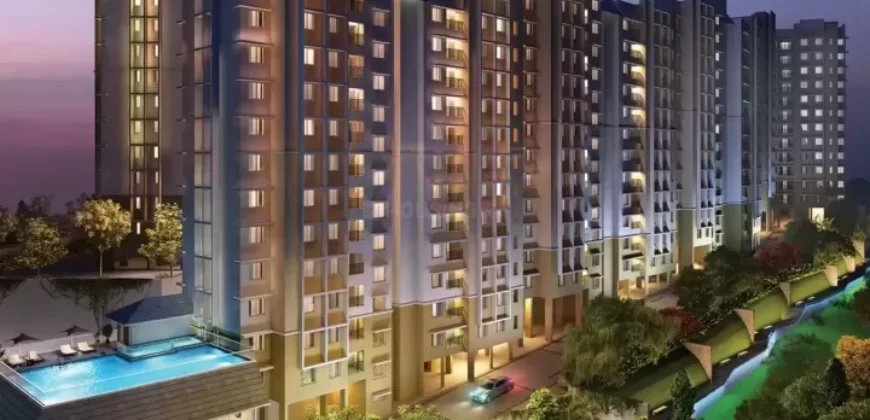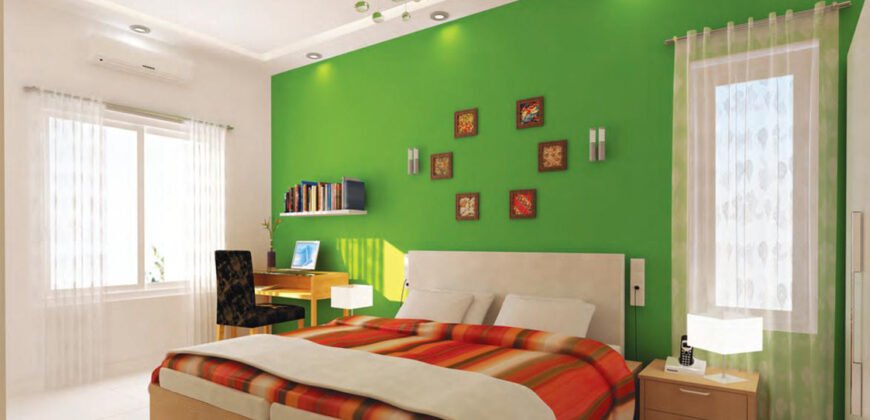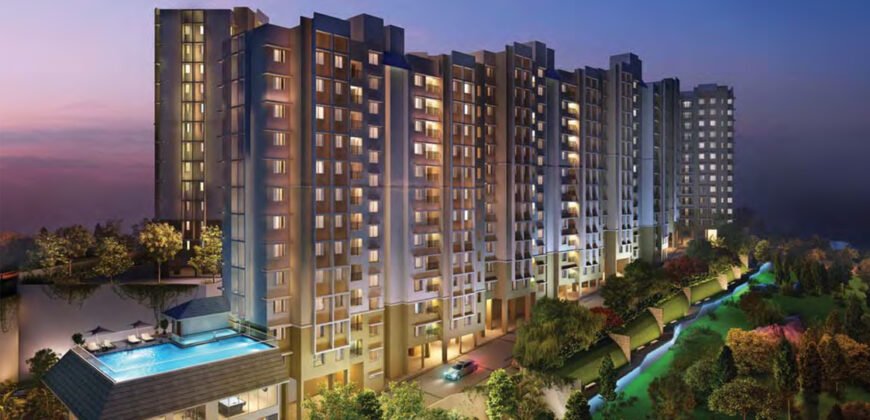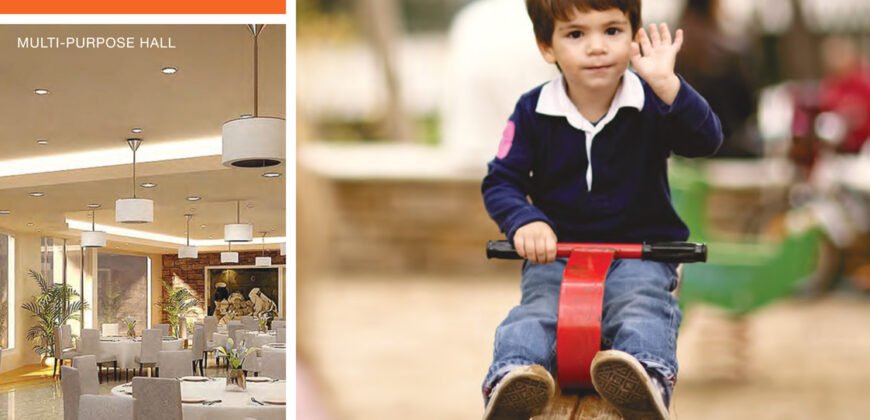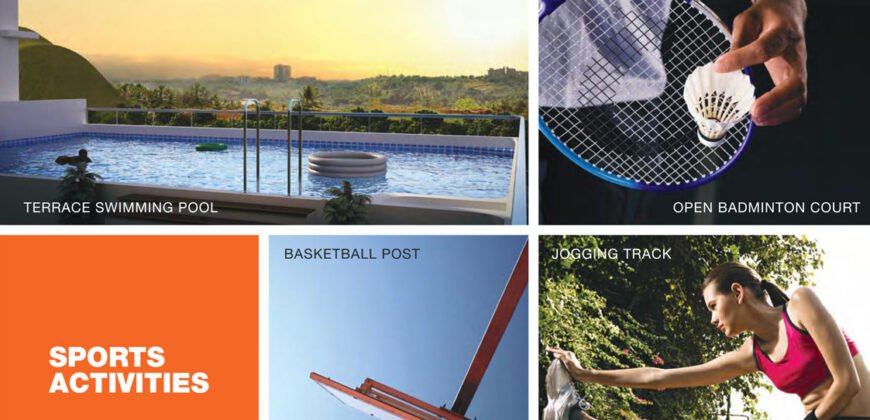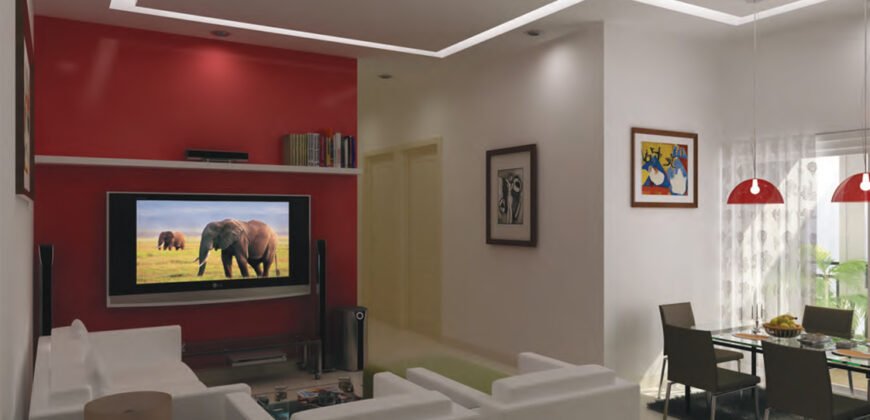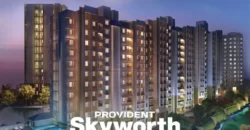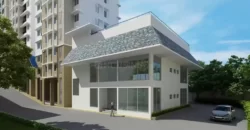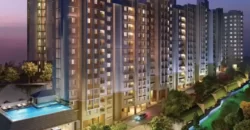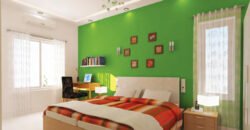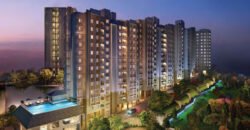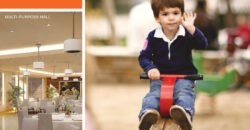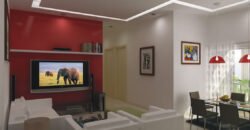Provident Skyworth Derebail, Mangalore
11776
Property ID
847 SqFt
Size
3
Bedrooms
3
Bathrooms
Description
Provident Skyworth in Derebail, Mangalore is a ready-to-move housing society. It offers apartments in varied budget range. These units are a perfect combination of comfort and style, specifically designed to suit your requirements and conveniences. There are 3BHK apartments available in this project. This housing society is now ready to be called home as families have started moving in. Check out some of the features of Provident Skyworth housing society:
*Provident Skyworth Derebail has 6 towers, with 12 floors each and 324 units on offer.
*Spread over an area of 3.73 acres, Provident Skyworth is one of the spacious housing societies in the Mangalore region. With all the basic amenities available, Provident Skyworth fits into your budget and your lifestyle.
*Derebail has good connectivity to some of the important areas in the proximity such as AJ Hospital, Infosys Campus and AJ Institute of Management and so on.
Provident Skyworth Price List
If you are looking for ready to move projects, Provident Skyworth is a right choice for you. Here, a 3BHK Apartment is available at a starting price of Rs. 70 L.
Configuration Size Price
3BHK Apartment 847 sq.ft. Rs. 70 L
How is Derebail for property investment?
Derebail is one of the prime locations to own a home in Mangalore. It has a promising social and physical infrastructure and an emerging neighbourhood. Check out few benefits of staying in this locality:
Bharath Mall, 3 Km
Mount Carmel Central School, 3 Km
Gurunagar Park, 3.3 Km
HDFC Bank, 3.4 Km
Aloysius College, 4 Km
City Center Mall, 4 Km
Hampankatta, 4.5 Km
Mangalore Central Railway Station, 5 Km
Bajpe Airport, 8 Km
New Mangalore Port, 9 Km
Panambur Beach, 10 Km
Overview
Towers6
Floors12
Units324
Total Project Area3.73 acres (15.09K sq.m.)
Open Area78 %
BUILDINGS
Basement + Ground + 12 floors of Seismic zone III compliant RCC structure
200/150/100 mm solid concrete block masonry/RCC walls
Two elevators and one set of staircase per tower
Clubhouse building is Ground + 1 floor of Seismic zone III compliant RCC structure
PLASTERING (IF SOLID CONCRETE BLOCK MASONRY WALLS IS ADOPTED) AND PAINTING
Exterior facia plastered with water proofing compound and painted with textured acrylic emulsion
All interior wall faces and ceilings smoothly plastered and painted with oil bound distemper
LIVING AND DINING ROOM
Vitrified tiles flooring
Main door with hard wood/sal wood frames with skin moulded panelled/flush shutters with good quality hinges, tower bolt, lock, security eye, door stopper and bush
MS powder coated/aluminium material hardware
Two light points, one fan point and one 5 amp point in each area
One doorbell point in living/dining area
One telephone outlet
One outlet for TV in the living/dining area
UPVC/powder coated two tracks aluminium, glazed hinged/sliding windows
KITCHEN
Vitrified tiles flooring
Black granite counter kitchen platform
Cladding with glazed tiles up to 2 feet height
Stainless steel sink with drain board
One light point, two 6 amp and two 16 amp points in the kitchen
Exhaust fan point provision in kitchen/utility area
BEDROOMS
Vitrified tiles flooring
Doors with hard wood/sal wood frame with HDF door shutter/flush shutter with good quality hinges, tower bolt and lock
MS powder coated/aluminium material hardware
UPVC/powder coated two tracks aluminium, glazed hinged/sliding windows
Two light points, one fan point and one 5 amp point in all bedrooms
One extra light point in the master bedroom which has an extended study area
Provision for one split A/C point in master bedroom
TOILETS
Antiskid/matt ceramic tiles flooring
Doors with hard wood/sal wood frame with HDF door shutter/flush shutter with good quality hinges, tower bolt
Glazed tiles dadoing from floor level to 7 feet height in shower area and from floor level to 4 feet height in other areas
Standard quality white shade ceramic ware EWC with seat cover and ceramic tank
Standard quality CP fittings
Provision for health faucet point in all toilets
Ventilators made of UPVC/powder coated aluminium with glazed louvers/fixed glass
Provision for exhaust fan
One light point, one 6 amp point in each toilet
Provision for one electrical geyser in all toilets
UTILITY AND BALCONY
Ceramic tiles flooring
One light point in utility and balcony
One 16 amp point for washing machine in utility area
Provision for exhaust fan in utility/kitchen area
POWER SUPPLY AND BACK UP
ISI marked cables using copper wiring through PVC conduits concealed in walls and ceilings
Good quality modular electrical switches
3 KW power supply with energy meter for 2BHK apartment
5 KW power supply with energy meter for 3BHK apartment
100% power back up for lifts and pumps
50% power back up for common area lighting
One light and one fan in living/dining area back up for each apartment
SECURITY
Roundtheclock security by trained security personnel
Why you should consider Provident Skyworth?
Serene environment as the project is located on a hilltop
Homes designed to ensure cross-ventilation and ample sunlight
Well-planned amenities include – a clubhouse with fully-equipped gymnasium
Proximity to Bajpe airport (8 km) and the railway station (5 km)
Proximity to A.J.Shetty hospital (1 km), Bharath Mall (3 km)
Well connected to all major points of interest within the city
Round-the-clock security by trained security personnel
For further enquiries contact
9902193864
Address
- Country: India
- Province / State: Karnataka
- City / Town: Mangaluru
- Neighborhood: Derebail
- Property ID 11776
- Price Rs7,000,000
- Property Type Apartment
- Property status Properties for Sale
- Bedrooms 3
- Bathrooms 3
- Year Built 2018
- Size 847 SqFt
- Land area 747 SqFt
- Garages 1
Please login or register to view contact information for this agent/owner

