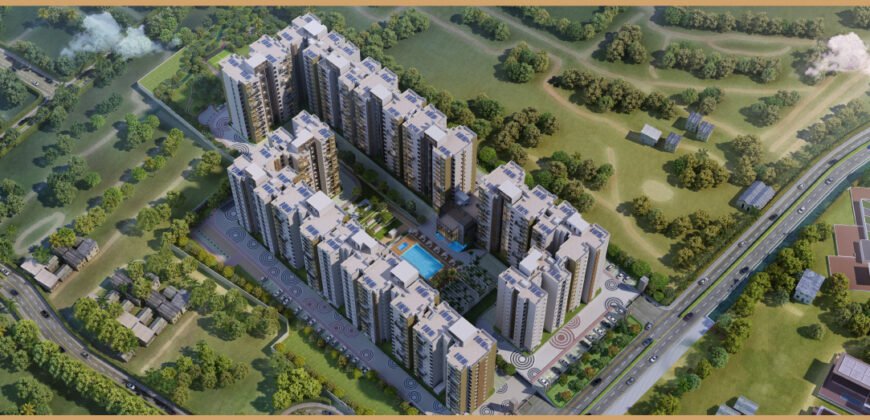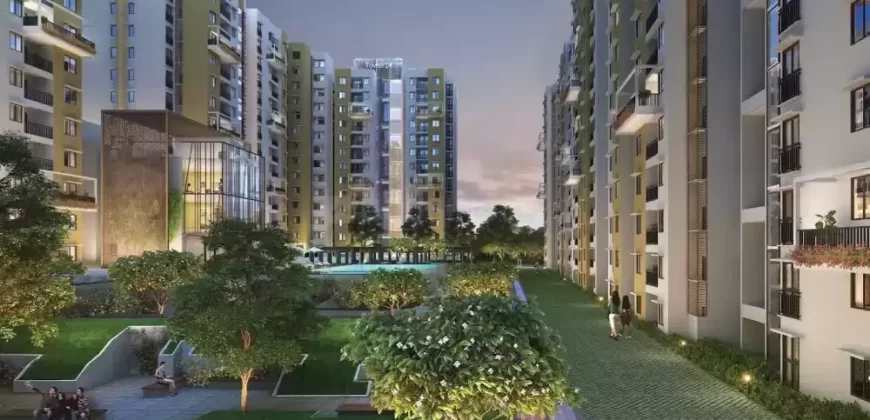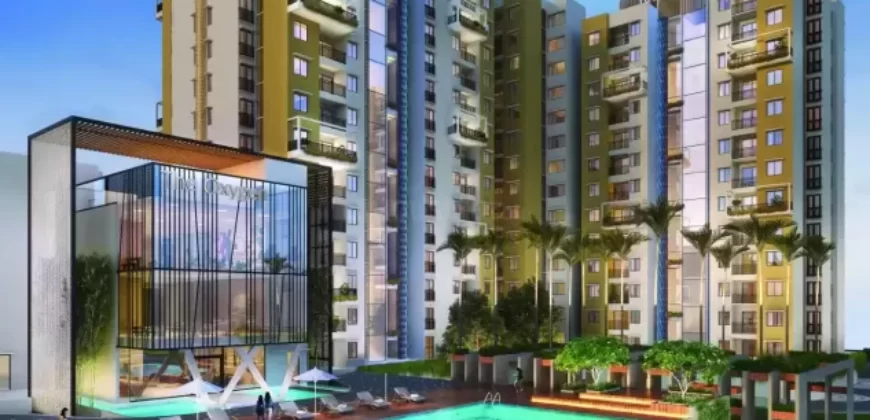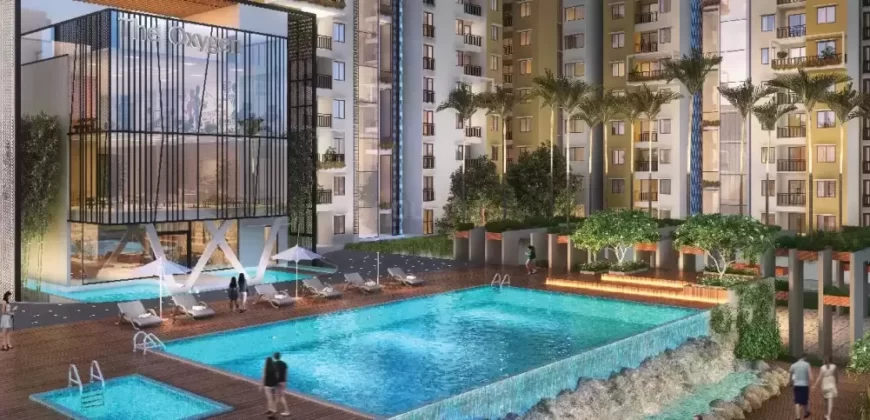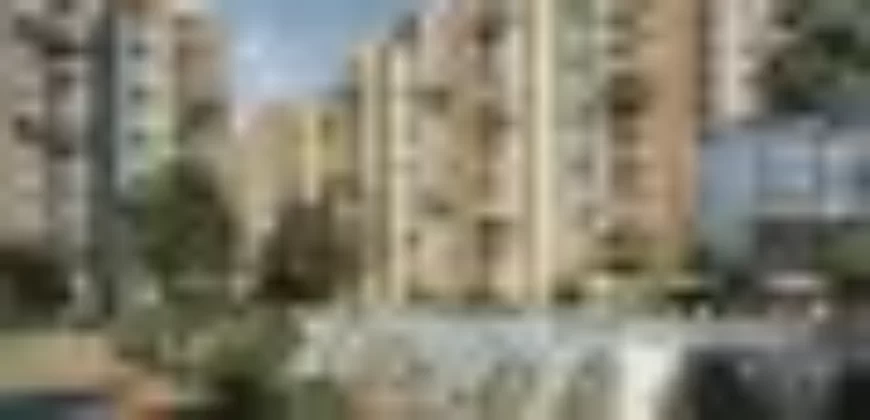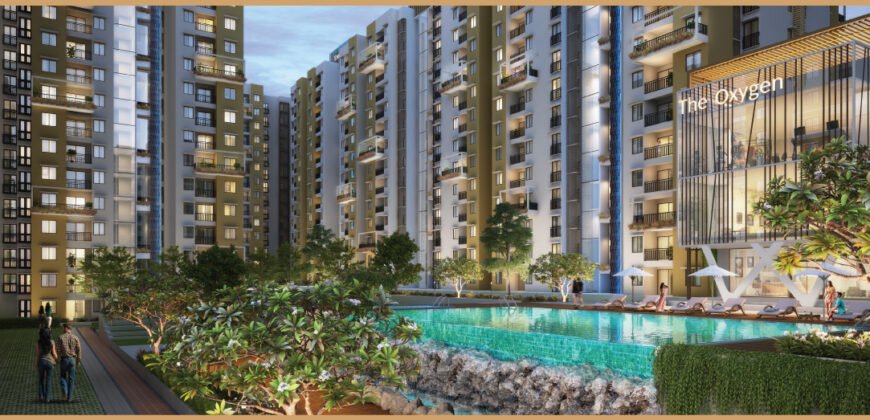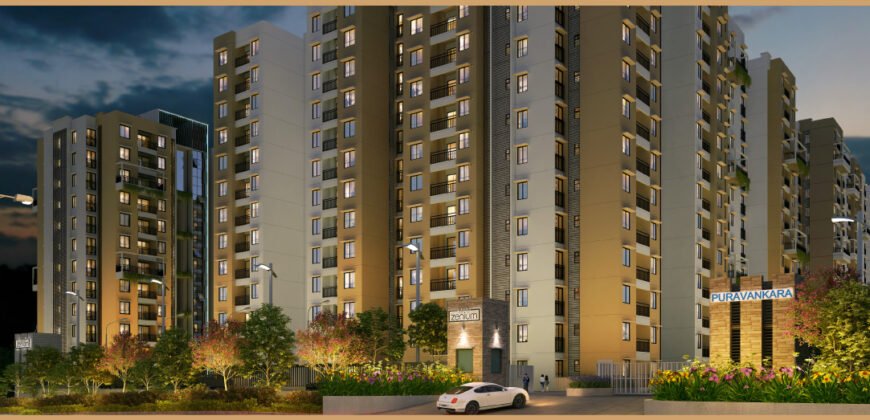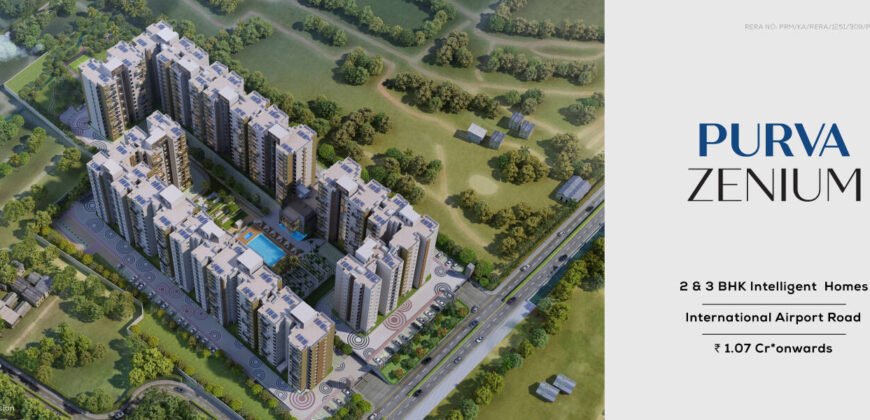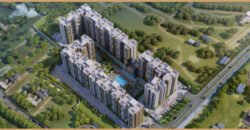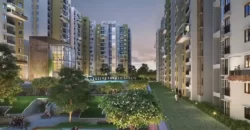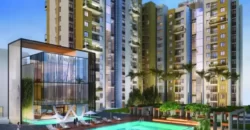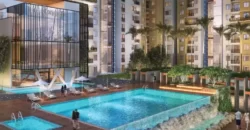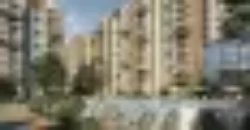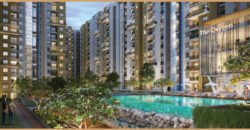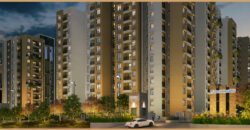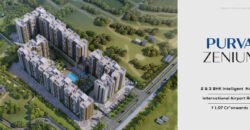Purva Zenium Near International Airport, Bangalore North
12021
Property ID
1,860 SqFt
Size
3
Bedrooms
3
Bathrooms
Description
Check out Purva Zenium in Near International Airport, one of the upcoming under-construction housing societies in Bangalore North. There are apartments for sale in Purva Zenium. This society will have all basic facilities and amenities to suit homebuyer’s needs and requirements. Brought to you by Puravankara, Purva Zenium is scheduled for possession in Dec, 2023.
Being a RERA-registered society, the project details and other important information is also available on state RERA portal. The RERA registration number of this project is PRM/KA/RERA/1251/309/PR/190129/002311.
Puravankara is one of the known real estate brands in Bangalore North.The builder has delivered 26 projects so far. Around 8 projects are upcoming. There are 5 projects of this builder, which are currently under-construction.
Here’s everything you need to know about the must-know features of this housing society along with Purva Zenium Price List, Photos, Floor Plans, Payment Plans, Brochure download procedure and other exciting facts about your future home:
Features & Amenities
The project is spread over an area of 10.5 acres.
Purva Zenium Near International Airport housing society has 14 towers with 13 floors.
There are 2 phases in this project.
Phases Possession Status Possession/Completion Date
Under Construction Dec, 2023
Phase 2 New Launch Jun, 2027
Purva Zenium Bangalore North has some great amenities to offer such as Manicured Garden, Car wash area and Swimming Pool.
Lakshmi Hospital is a popular landmark in Near International Airport
Some popular transit points closest to Purva Zenium are Yelahanka Junction and Goraguntepalya Metro Station. Out of this, $nearestTransitLabel is the nearest from this location.
Near International Airport has a decent infrastructure to offer. It has 10 educational institutes in the vicinity. Around 27 medical care centres are available in proximity to this location.
Purva Zenium Floor Plans and Price List
This housing society has the following property options available in different configurations. Take a look at Purva Zenium Floor Plans and Price List:
Configuration Size Price
Purva Zenium 2BHK Apartment 1,200 sq.ft. Rs. 72 L onwards
Purva Zenium 3BHK Apartment 1,463 sq.ft. Rs. 86 L onwards
How to get Purva Zenium Brochure?
View and download Purva Zenium Official Brochure to take a comprehensive look at this upcoming housing society. It is a detailed prospectus about the society’s offerings, amenities, features, payment plans and a lot more. Click the ‘download’ icon on the main page to get the brochure in one click.
Where to find Purva Zenium Photos & Videos?
View interiors and exterior images of residential properties for sale in Purva Zenium Near International Airport to check out 6 picture(s) of Demo Flat, 3 picture(s) of outdoors, 6 picture(s) of facilities in Purva Zenium housing society.
What is Purva Zenium Address?
Hosahalli, Bangalore North
Get directions to reach this location.
How is Near International Airport, Bangalore North for buying a home?
This locality ranks #20 in Top 100 in Bangalore North.
The existing residents of Near International Airport gave it an average rating of 3.8, out of 5. Home loan for Purva Zenium buyers
Banks such as HDFC Home Loans, ICICI Bank and State Bank of India are offering home loan assistance to the buyers of Purva Zenium. HDFC Home Loans is offering home loan assistance to the buyers of Purva Zenium. Explore all finance options at most affordable rates by applying through 99acres.com.’Click here’ to start your application now.
Overview
Towers14
Floors13
Total Project Area10.5 acres (42.49K sq.m.)
Open Area80 %
STRUCTURE
RCC structure
Seismic zone compliant
Parking: Basement /surface as per design
Typical floors to have apartments
Staircases and lifts in each residential block connected to all the levels
Residential floor to floor height 3.05 m
FLOORING
Lobbies at parking level / ground floor passages leading to the lifts: Vitrified tiles as per architect’s design
Typical floor lobby: Vitrified tiles
Foyer /living/dining/ bedrooms / dress: Vitrified tiles
Master bed room: Laminated wood flooring laid on hard concrete screed
Kitchen: Vitrified tiles
Balcony/sit outs / utility: Antiskid ceramic tiles
Toilets: Antiskid ceramic tiles
Staircase parking level to first apartment level: Granite
Staircase typical floors: Kota / Tandoor stone
WALLS
All Internal walls: Finished with putty and painted in plastic emulsion
Kitchen: 2 ft Height rough surface above the level of cooking platform as per architect’s design
Dado, sink, faucet and cooking platform are not provided to enable the customer to install modular kitchen of their choice
Toilets: Glazed / matt ceramic dado tiles up to false ceiling
Lift wall cladding: Granite / vitrified tile / textured paint / lacquered glass/ GRC jaali as per architect’s design
Exterior fascia of building: Painted with external grade emulsion paint and textured painted surfaces / dry cladding / GRC members in selective places as per elevation / architect’s design
CEILINGS
All internal ceilings: Finished with putty and painted in plastic emulsion
Toilets: Modular grid false ceiling (Above the false ceiling putty with OBD finish)
Entrance lobby of the tower / wings: Gyp board false ceiling
Typical floor lift lobby/corridor: Gyp board false ceiling
HANDRAILS
Staircases: MS railings as per architect’s design (service staircases)
Balcony/ sit out: MS railings as per architect’s design
Juliet balcony: MS railing as per architect’s design
Internal lobbies / corridors: MS railings as per architect’s design
DOORS
Main door:
FRAME: Engineered / solid wood frame with architrave PU lacquer polished in matt finish
SHUTTER: Natural wood veneer finished paneled shutter with PU lacquer polished in matt finish with good quality hardware
Bed Room Doors:
FRAME: Engineered /solid wood frame with architrave PU polished in matt finish
SHUTTER: Engineered shutter with natural wood veneer on either side PU lacquer polished in matt finish with good quality hardware
Toilet Doors:
FRAME: Engineered/ solid wood frame with architrave PU polished in matt finish
SHUTTER: Engineered shutter with natural wood veneer on outside with waterproof paint laminate inside with good quality hardware
Living/dining to balcony / sit out: 3 track glazed aluminium / UPVC frames with sliding shutters with insect mesh
Basement / lobby entrance door: Glazed door in aluminium / UPVC frames
Terrace door: Frame and shutter in mild steel
Staircase doors: 2 hour fire rated doors / as per requirements of NBC
WINDOWS AND VENTILATORS
Windows: Glazed, 3 track aluminium / UPVC frames with sliding shutters with insect mesh and safety bars as per architect s design
Ventilators: Glazed, aluminium / UPVC frames with louvers/open able shutter to access service shafts, with provision for exhaust fan
ALL TOILETS
CP fixtures: Jaquar /Kohler / Grohe / Kludi fixtures for EWC, washbasin and shower areas
EWC: White colored Jaquar /Toto/Kohler/Duravit wall mounted EWC with seat cover, flush valve and health faucet
Wash basin: White colored Toto/Kohler/Duravit Counter washbasin with basin mixer for master bathroom and wash basin with bottle trap and pillar cock for other bathrooms
Provisions: Provision for geyser (electrical and plumbing lines)
Floor trap: Tile topped cockroach trap at health faucet and shower locations
KITCHEN
Provisions for Water purifier (Electrical and plumbing lines)
Dado, sink, faucet and cooking platform are not provided to enable the customer to install modular kitchen of their choice
Only plumbing and electrical points will be provided
UTILITY
Floor trap: Cockroach trap as per design
Twoway bib cock: Jaquar /Kohler/Grohe/ Kludi two way bib cock for washing machine (Dado and faucet are not provided to enable the customer to install the same)
ELECTRICAL WORKS
General electrical works: ISI certified cables, wiring through PVC conduits concealed in walls and ceilings, with modular switches Panasonic/ Schneider / Legrand / Mk Honeywell
Provisions for AC: Provision of power point for AC in living /dining and bed rooms
DG power back up: 100% back up for common area lighting, pumps, lifts and fire services based on standard diversity factors
Backup power as in electrical matrix
Elevators: Kone / Mitsubishi / Schindler/Otis/Toshiba lifts with automatic rescue device with emergency call facility to security cabin
OTHER SERVICES / INFRASTRUCTURE
Services: STP, WTP and OWC as per requirements
Intercom point: Living /dining of each apartment to security except EWS units
CCTV: At designated locations as per design
Provision for wifi: Optical fibber cable for the project FTTH
Provision for a point for connecting to wifi at living/dining (modem/device not included)
Why you should consider Purva Zenium?
BluNex technology intelligent next generation homes
24/7 remote connectivity to your home from anywhere in the world
For the first time an oxygen-infused club house(the clubhouse is supplied with fresh air with optimized oxygen content)
Themed as a floating lantern with koi pond, the clubhouse visually connects to the swimming pool that merges into the infinity cascade
A tropical styled landscape design incorporating beautiful layers of gardens at different levels offers a spectacular visual treat
Wi-fi boosters to enhance intra-home connectivity with last mile Fibre Optic Infrastructure
Introducing water efficient homes, for a cleaner and greener tomorrow
For further enquiries contact
Phone: 063649 15257
Address
- Country: India
- Province / State: Karnataka
- City / Town: Bengaluru
- Neighborhood: Devanahalli
- Property ID 12021
- Price Rs13,000,000
- Property Type Apartment, New Projects- Builders
- Property status Properties for Sale
- Bedrooms 3
- Bathrooms 3
- Year Built 2023
- Size 1,860 SqFt
- Land area 1,760 SqFt
- Garages 1
Please login or register to view contact information for this agent/owner

