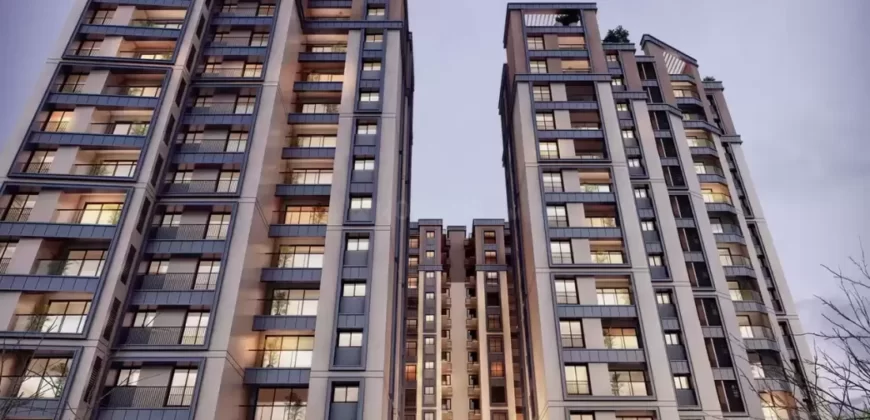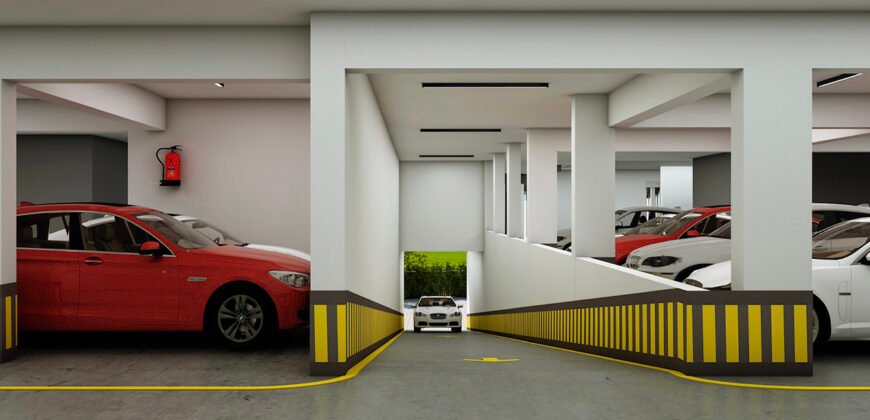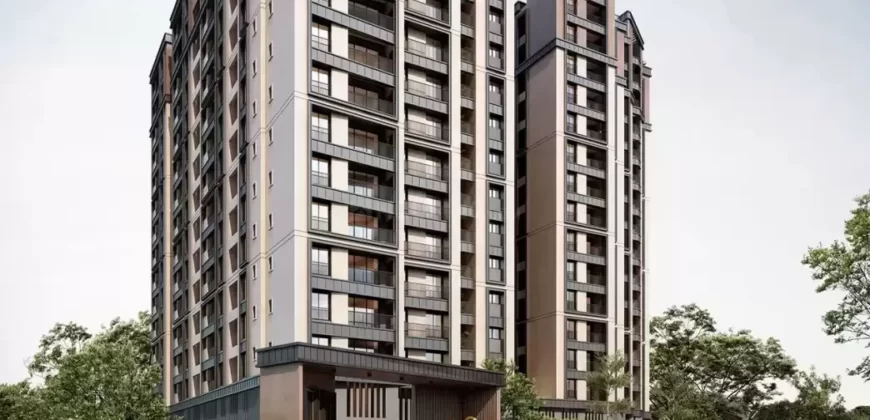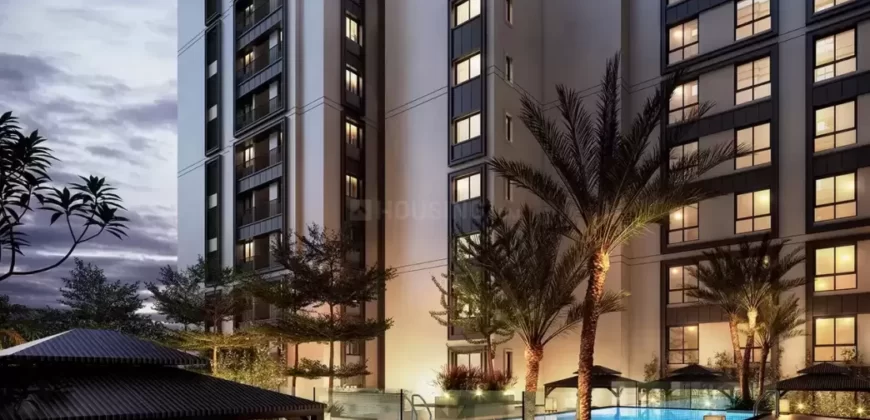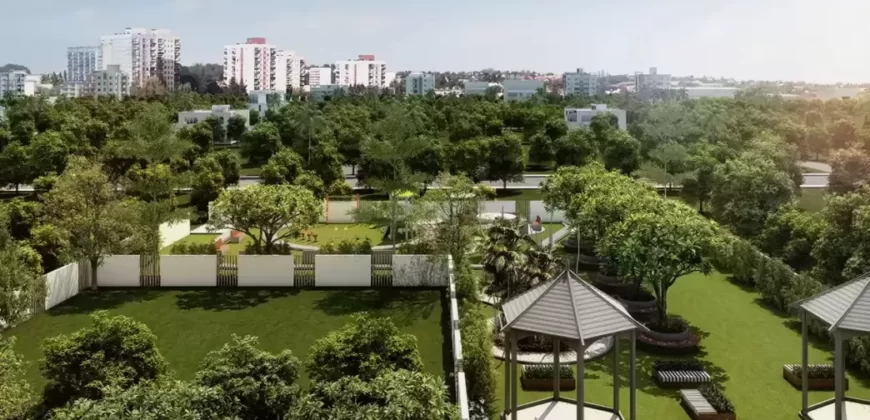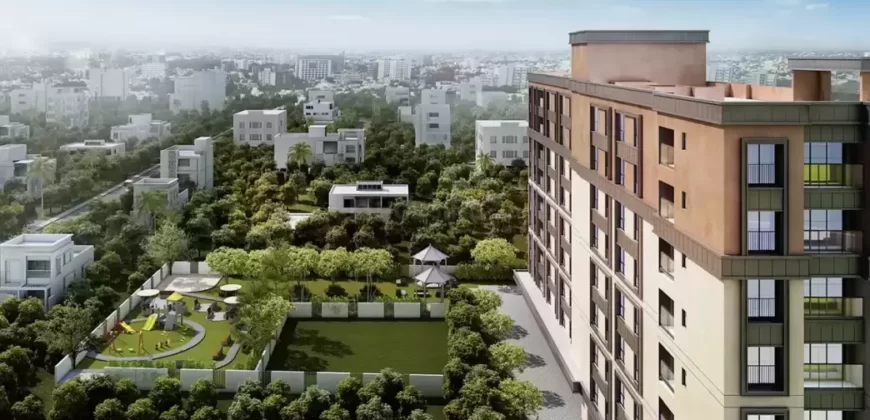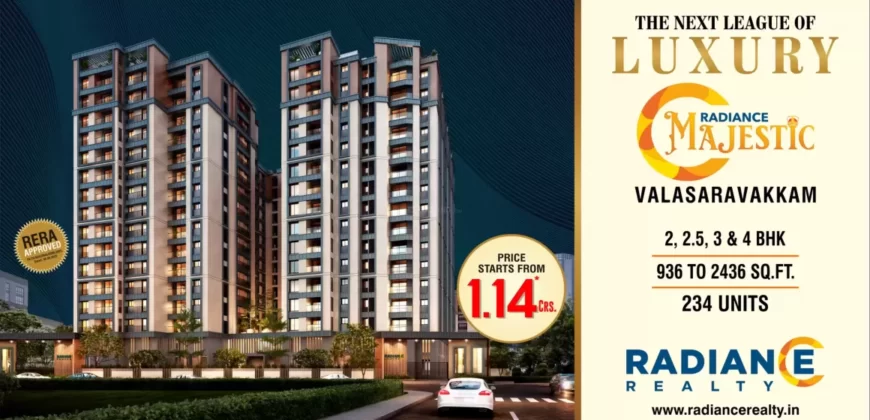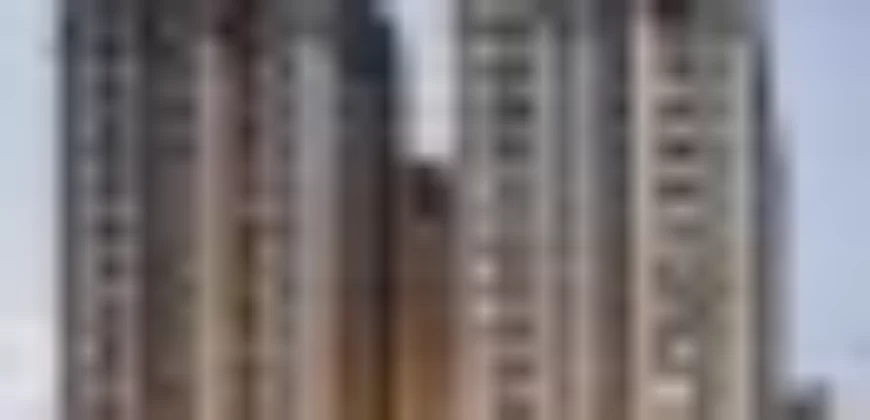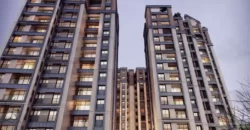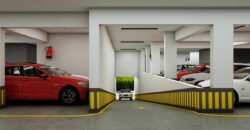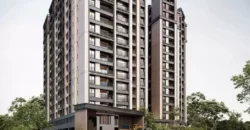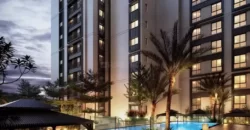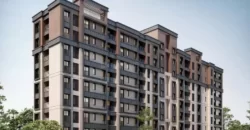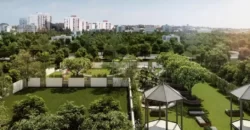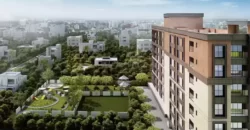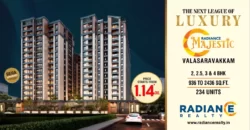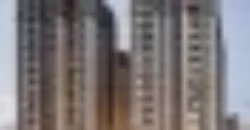Radiance Majestic Valasaravakkam, Chennai West
13481
Property ID
1,602 SqFt
Size
2
Bedrooms
2
Bathrooms
Description
Check out Radiance Majestic in Valasaravakkam, one of the upcoming under-construction housing societies in Chennai West. There are apartments for sale in Radiance Majestic. This society will have all basic facilities and amenities to suit homebuyer’s needs and requirements. Brought to you by Radiance Realty, Radiance Majestic is scheduled for possession in Aug, 2030.
Being a RERA-registered society, the project details and other important information is also available on state RERA portal. The RERA registration number of this project is TN/29/Building/0386/2022 dated 30/09/2022.
Radiance Realty is one of the known real estate brands in Chennai West.The builder has delivered 24 projects so far. Around 2 projects are upcoming. There are 2 projects of this builder, which are currently under-construction.
Here’s everything you need to know about the must-know features of this housing society along with Radiance Majestic Price List, Photos, Floor Plans, Brochure download procedure and other exciting facts about your future home:
Features & Amenities
The project is spread over an area of 2.54 acres.
There are around 234 units on offer.
Radiance Majestic Valasaravakkam housing society has 2 towers with 14 floors.
Radiance Majestic Chennai West has some great amenities to offer such as Mini Theatre, Bar/Chill-Out Lounge and Reflexology Park.
Venu Dental Care is a popular landmark in Valasaravakkam
Some popular transit points closest to Radiance Majestic are Railway Station. Out of this, $nearestTransitLabel is the nearest from this location.
Valasaravakkam has a decent infrastructure to offer. It has 4 educational institutes in the vicinity. Around 35 medical care centres are available in proximity to this location.
Radiance Majestic Floor Plans and Price List
This housing society has the following property options available in different configurations. Take a look at Radiance Majestic Floor Plans and Price List:
Configuration Size Price
Radiance Majestic 2BHK Apartment 936 sq.ft. Rs. 96.4 L onwards
Radiance Majestic 3BHK Apartment 1,666 sq.ft. Rs. 1.72 Cr onwards
Radiance Majestic 4BHK Apartment 2,436 sq.ft. Rs. 2.51 Cr onwards
How to get Radiance Majestic Brochure?
View and download Radiance Majestic Official Brochure to take a comprehensive look at this upcoming housing society. It is a detailed prospectus about the society’s offerings, amenities, features, payment plans and a lot more. Click the ‘download’ icon on the main page to get the brochure in one click.
Where to find Radiance Majestic Photos & Videos?
View interiors and exterior images of residential properties for sale in Radiance Majestic Valasaravakkam to check out 7 picture(s) of Demo Flat, 4 picture(s) of outdoors, 6 picture(s) of facilities in Radiance Majestic housing society.
What is Radiance Majestic Address?
Valasaravakkam , Chennai West
How is Valasaravakkam, Chennai West for buying a home?
This locality ranks #3 in Top 100 in Chennai West. Some of the popular features of Valasaravakkam are:
Near IT Hubs
Upcoming Metro Station
Good Social Amenities
Planned Civic Upgrades
The existing residents of Valasaravakkam gave it an average rating of 4.6, out of 5.
Overview
Towers2
Floors14
Units234
Total Project Area2.54 acres (10.28K sq.m.)
Structure
Masonry
RCC framed Concrete structure
Earthquake resistance structure to adhere to seizmic zone III
Anti-termite treatment during stage wise construction
AAC light weight blocks for internal and external masonry
Solid blockwork in stilt
Painting
Internal Walls
2 coats of Asian/Berger/Dulux or equivalent emulsion paint over Base primer & putty
Exterior Walls
2 coats of Asian/Berger/Dulux or equivalent weather proof emulsion paint over texture
Ceiling
2 coats of Asian/Berger/Dulux or equivalent oil bound destemper over base primer & putty
MS Railing
2 coat of Satin enamel paint of ASIAN/BERGER/DULUX or equivalent over primer
CP & Sanitary Fitting
Sanitary ware
KOHLER/AMERICAN STANDARDS or Equivalent
CP fittings
KOHLER/AMERICAN STANDARDS or Equivalent
European water closet
KOHLER/AMERICAN STANDARDS or Equivalent
Shower – CP Diverter
Rain shower head for Master bed bathroom and normal shower head for other bathrooms
Single lever high flow concealed diverter with overhead shower and spout at all bathrooms
Washbasin
washbasin with polished granite counter slab in master bed bathroom and in all other bathrooms
Pipe lines
CPVC water pipe lines, UPVC soil and waste sewage Pipe lines, rain water drain pipe lines, shall be of ISI certified brands like AASHIRWAD/ ASTRAL/SUPREME/ PRINCE/ Equivalent
Electrical Points
Power Supply
Three phase power supply with concealed wiring and ACCL (automatic change over with current limiter)
Switches and Sockets
ANCHOR by panasonic or Equivalent
Wiring
Fire Retardant Low Smoke (FRLS) Copper wire of a quality IS brand POLYCAB/KEI/Equivalent
AC Point
Provision with electrification in all Bedrooms & Living or Dining room
TV & Data Point
Provision with electrification in Master bedroom / Bedroom 1 and Living room and conduit provision in all other bedrooms.
2 way control switch
For light and fan point at all bedrooms
DG Power Backup
650W for 2BHK, 800W for 3BHK & 1000W for 4BHK
USB Port Power
Living room or dining room and in all bedroom
Balcony
Surface mounted circular light fixture as per architect design
20Amps Point
Geyser point with electrification in all bathrooms
15Amps Point
Refrigerator, washing machine & microwave oven in kitchen
5Amps Point
Chimney,water purifier, Mixer/Grinder provision in Kitchen and exhaust fan point in all bathroom
External/ Salient Features
Solar Power
100% for common area lighting
Water Meter
Water meter for the domestic water line in each apartment
Lift
Passenger and service lifts with adequate Capacity
Sewage treatment plant, water soften plant,Organic waste composter of required capacity as per regulatory authority norms
Intercom, CCTV, Camera surveillance system, entry portal with security cabin, boundary compound wall
EV Charger facicity in the campus
Counter top wash basin in dining
Occupancy sensor in toilets
Shower partition in master toilet
Utility single bowl sink with graite platform
Tile works
Living, Dining , Bedrooms, Kitchen
800 X 800 mm Vitrified Tiles
Balcony, Utilities & Toilets
Ceramic tiles – antiskid flooring of suitable size
Terrace
Weather-proof tiles
Staircase
Granite
Corridor And typical floor lobby
Vitrified tiles as per architect design
External Driveway
Interlocking Concrete pavers
Stilt and Basement Car Park
Granolithic Concrete Flooring
Kitchen
Stainless steel single bowl sink
No Sink
Kitchen Platform
No platform
Water Taps
Water point with separate taps for metro and domestic water in sink location to be handed over to client
Painting
Internal Walls
2 coats of Asian/Berger/Dulux or equivalent emulsion paint over Base primer & putty
Exterior Walls
2 coats of Asian/Berger/Dulux or equivalent weather proof emulsion paint over texture
Ceiling
2 coats of Asian/Berger/Dulux or equivalent oil bound destemper over base primer & putty
MS Railing
2 coat of Satin enamel paint of ASIAN/BERGER/DULUX or equivalent over primer
CP & Sanitary Fitting
Sanitary ware
KOHLER/AMERICAN STANDARDS or Equivalent
CP fittings
KOHLER/AMERICAN STANDARDS or Equivalent
European water closet
KOHLER/AMERICAN STANDARDS or Equivalent
Shower – CP Diverter
Rain shower head for Master bed bathroom and normal shower head for other bathrooms
Single lever high flow concealed diverter with overhead shower and spout at all bathrooms
Washbasin
washbasin with polished granite counter slab in master bed bathroom and in all other bathrooms
Pipe lines
CPVC water pipe lines, UPVC soil and waste sewage Pipe lines, rain water drain pipe lines, shall be of ISI certified brands like AASHIRWAD/ ASTRAL/SUPREME/ PRINCE/ Equivalent
Why you should consider Radiance Majestic?
Appreciation is guaranteed
Secured gated community
High return on investment
Superior quality
For further enquiries contact
Phone: 099620 30360
Address
- Country: India
- Province / State: Tamilnadu
- City / Town: Chennai
- Neighborhood: Valasaravakkam
- Property ID 13481
- Price Rs16,500,000
- Property Type Apartment, New Projects- Builders
- Property status Properties for Sale
- Bedrooms 2
- Bathrooms 2
- Year Built 2030
- Size 1,602 SqFt
- Land area 1,502 SqFt
- Garages 1
Please login or register to view contact information for this agent/owner

