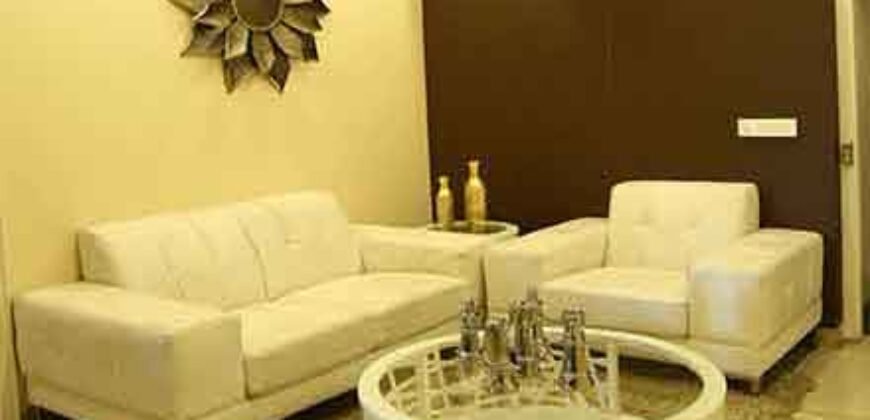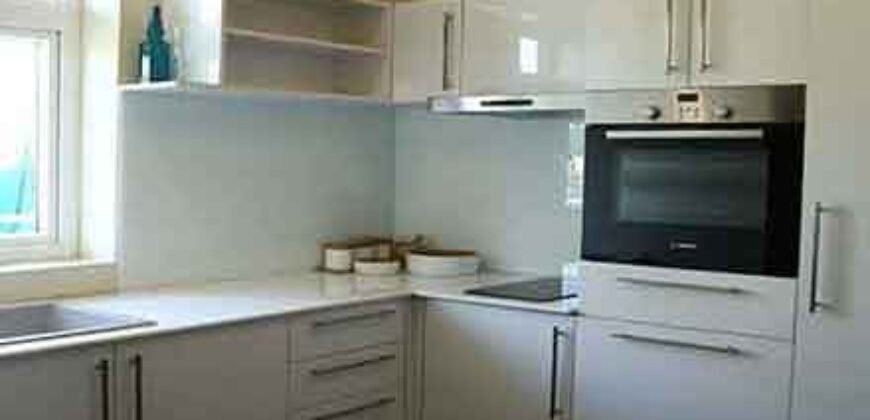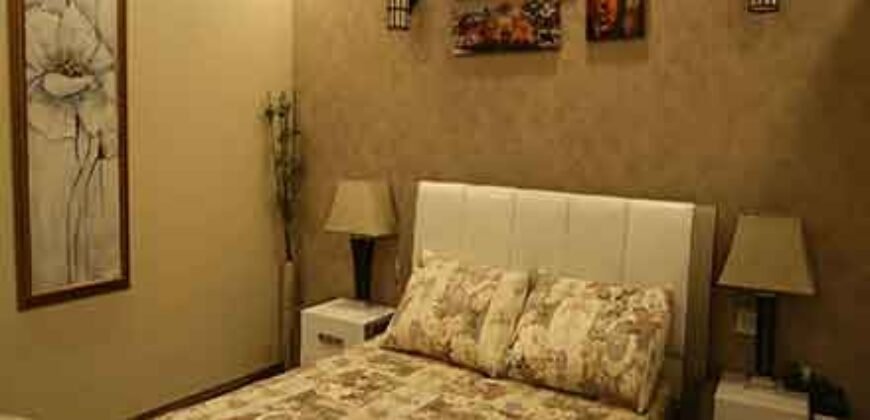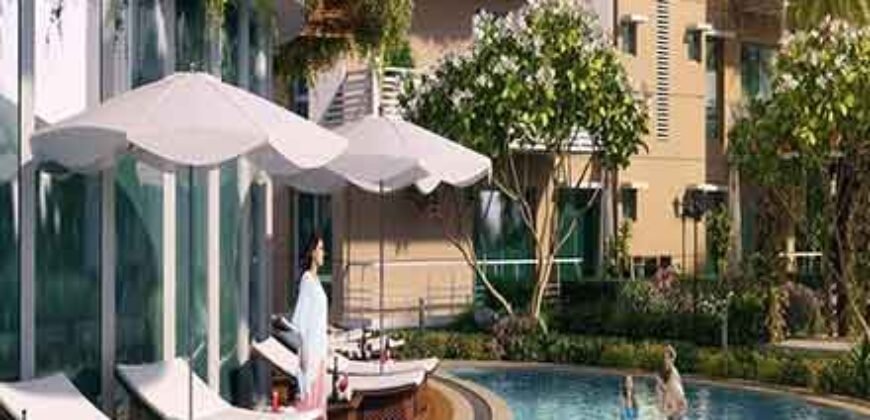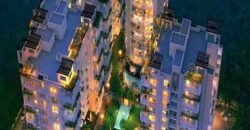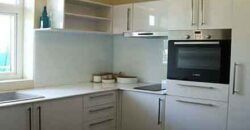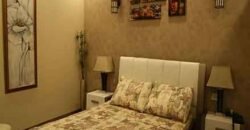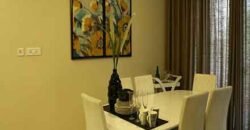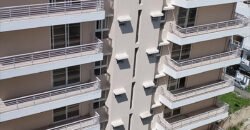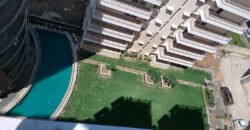RBS NILAYA HEIGHTS Ajabpur Khurd, Dehradun
9519
Property ID
2,150 SqFt
Size
3
Bedrooms
3
Bathrooms
Description
RBS NILAYA HEIGHTS in Ajabpur Khurd, Dehradun is a ready-to-move housing society. It offers apartments in varied budget range. These units are a perfect combination of comfort and style, specifically designed to suit your requirements and conveniences. There are 2BHK, 3BHK and 4BHK Apartments available in this project. This housing society is now ready to be called home as families have started moving in. Check out some of the features of RBS NILAYA HEIGHTS housing society:
*RBS NILAYA HEIGHTS Ajabpur Khurd has 4 towers, with 11 floors each and 188 units on offer.
*Spread over an area of 2.5 acres, RBS NILAYA HEIGHTS is one of the spacious housing societies in the Dehradun region. With all the basic amenities available, RBS NILAYA HEIGHTS fits into your budget and your lifestyle.
*Ajabpur Khurd has good connectivity to some of the important areas in the proximity such as NH-72, ISBT and Railway Station and so on.
RBS NILAYA HEIGHTS Price List
If you are looking for ready to move projects, RBS NILAYA HEIGHTS is a right choice for you. Here, a 2BHK Apartment is available at a starting price of Rs. 72 L while a 3BHK Apartment is offered at Rs. 91.8 L onwards. For a 4BHK Apartment at RBS NILAYA HEIGHTS, you will need to spend at least Rs. 1.7 Cr. Those who are looking for investment opportunities in RBS NILAYA HEIGHTS may find it worthy from a long-term perspective to earn rental income.
Configuration Size Price
2BHK Apartment 1,200 sq.ft. Rs. 72 L
3BHK Apartment 1,530 sq.ft. Rs. 91.8 L
4BHK Apartment 2,600 sq.ft. Rs. 1.7 Cr
How is Ajabpur Khurd for property investment?
Ajabpur Khurd is one of the attractive locations to own a home in Dehradun. It has a promising social and physical infrastructure and an emerging neighbourhood. Check out few benefits of staying in this locality:
Mussoorie, 50mins
Overview
Towers4
Floors11
Units188
Total Project Area2.5 acres (10.12K sq.m.)
Open Area75 %
LIVING/DINING
Walls: POP punning with acrylic emulsion paint
Ceiling: Acrylic emulsion paint
Floor: Large size imported vitrified tiles
Doors: Main doors hard wood / veneer with teak polish frame
Windows: UPVC/aluminium powder coated with glass and flynet
Electrical: Concealed copper wiring, modular switches and provision of AC point with wiring
MASTER BEDROOM
Walls: POP punning with acrylic emulsion paint
Ceiling: Acrylic emulsion paint
Floor: Laminated wooden flooring
Doors: Laminated flush doors with teak polish frame
Windows: UPVC
Electrical: Concealed copper wiring, modular switches and provision of AC point with wiring
OTHER BEDROOM
Walls: POP punning with acrylic emulsion paint
Ceiling: Acrylic emulsion paint
Floor: Vitrified tiles
Doors: Laminated flush doors with teak polish frame
Windows: UPVC
Electrical: Concealed copper wiring, modular switches and provision of AC point with wiring
KITCHEN
Walls: POP punning with acrylic emulsion paint with dado tiling upto 5″
Ceiling: Acrylic emulsion paint
Floor: Anti-skid tiles
Doors: Laminated flush doors with teak polish frame
Windows: UPVC
Electrical: Concealed copper wiring, modular switches, exhaust fan
Sanitary: SS sink with CP fittings, RO provision
ICONIC BALCONY
Walls: POP Punning with acrylic emulsion paint
Ceiling; POP punning with wood like false ceiling
Floor: Anti-skid tiles
Railing: Glass railing with SS frame
OTHER BALCONY
Walls: POP Punning with Exterior Weather grade texture paint
Ceiling: Acrylic emulsion paint
Floor: Anti-skid tiles
Railing: MS railing
Sanitary: Wet point and drain point for washing machine
MASTER TOILET
Walls: Designer glazed tiles dado upto 7’X6′ height
Ceiling: Acrylic emulsion paint or false ceiling
Floor: Anti-skid ceramic tiles
Door: Laminated flush doors with reak polish frame
Ventilator: UPVC
Electrical: Concealed copper wiring modular switches, exhaust fan
Sanitary: Branded sanitary fixtures and CP fittings, wall hung western WC
OTHER TOILET
Walls: Designer glazed tiles dado upto 7’X6′ height
Ceiling: Acrylic emulsion paint or false ceiling
Floor: Anti-skid ceramic tiles
Door: Laminated flush doors with reak polish frame
Ventilator: UPVC
Electrical: Concealed copper wiring modular switches, exhaust fan
Sanitary: Branded sanitary fixtures and CP fittings, wall hung western WC
Why you should consider RBS NILAYA HEIGHTS?
These luxury apartments being the best residential project in dehradun provides all essential amenities plus the beautiful atmosphere of dehradun
The apartments are facing towards mussoorie and located on the haridwar bypass road. SEE ALL GALLERY
For further enquiries contact
99972 12000
Address
- Country: India
- Province / State: Uttarakhand
- City / Town: Dehradun
- Property ID 9519
- Price Rs12,900,000
- Property Type Apartment
- Property status Properties for Sale
- Bedrooms 3
- Bathrooms 3
- Year Built 2019
- Size 2,150 SqFt
- Land area 2,050 SqFt
- Garages 1
Please login or register to view contact information for this agent/owner


