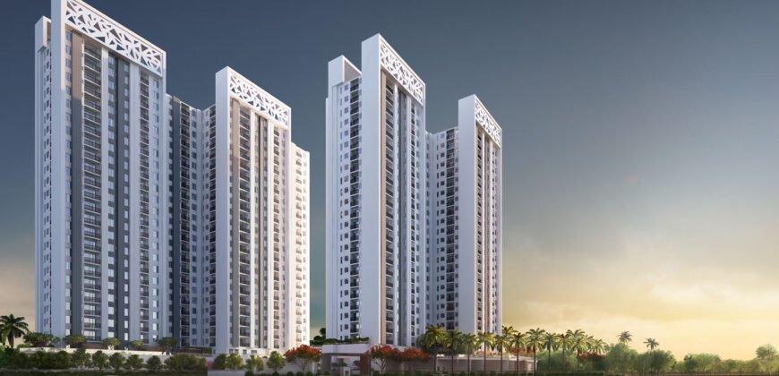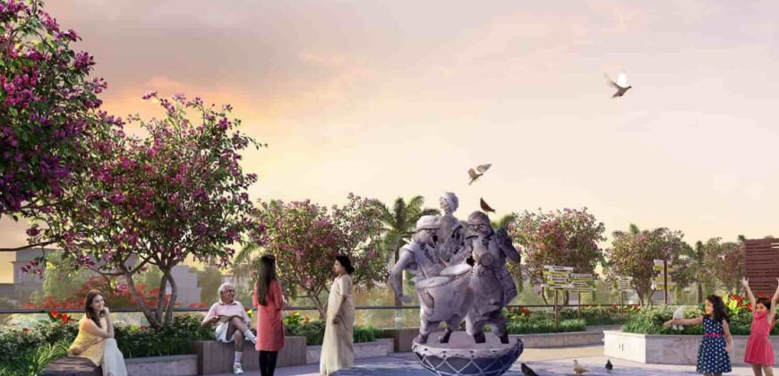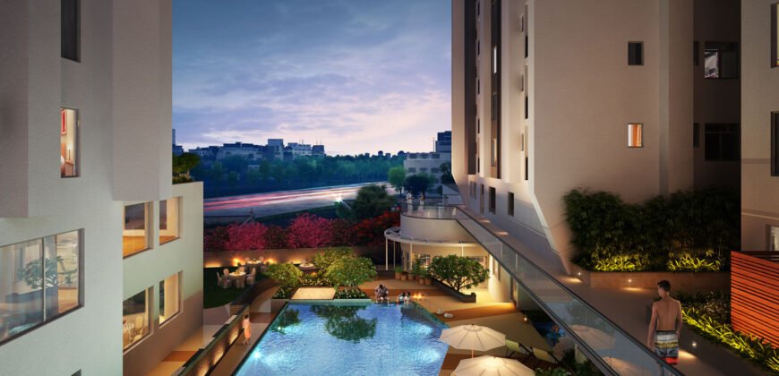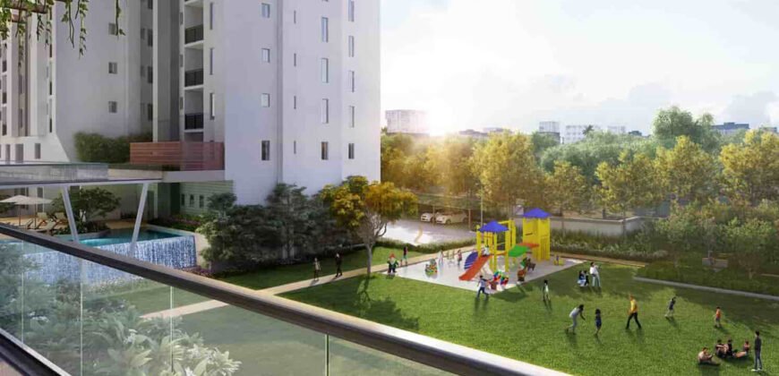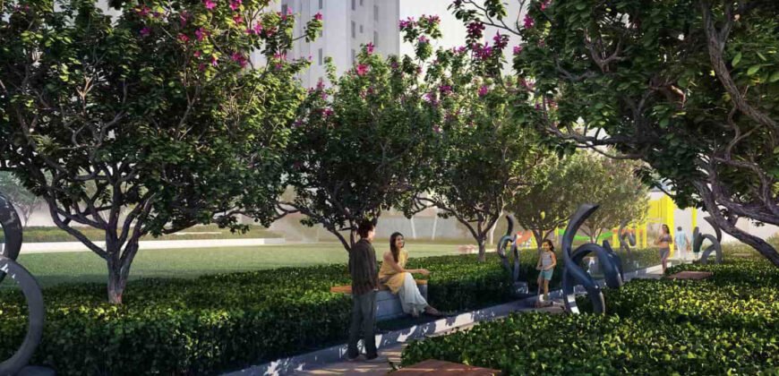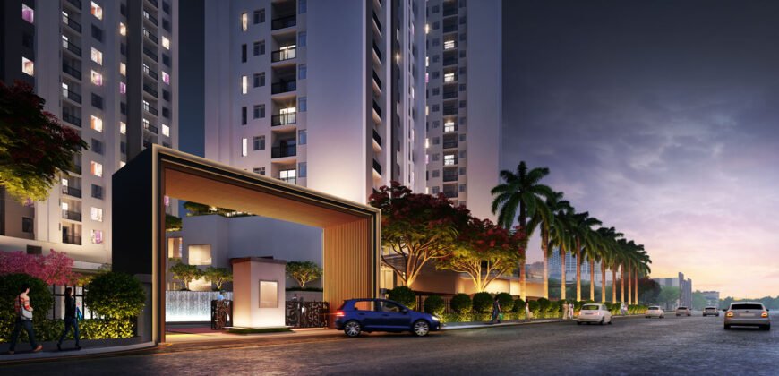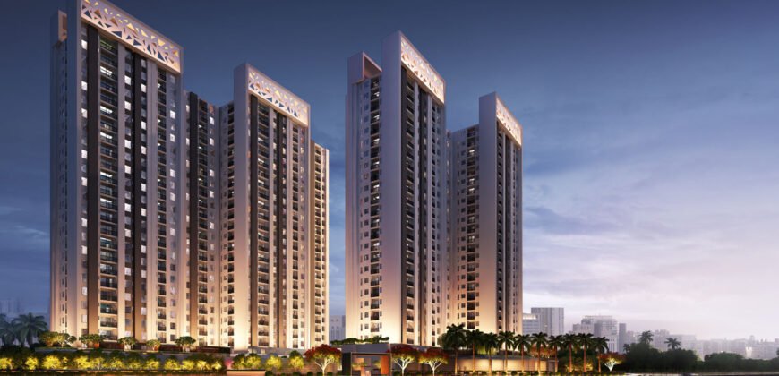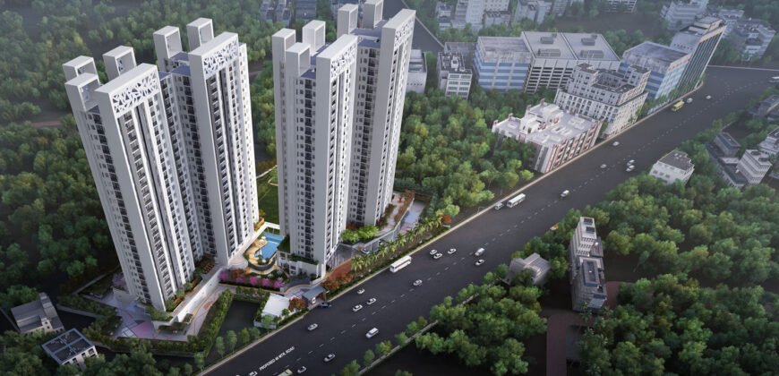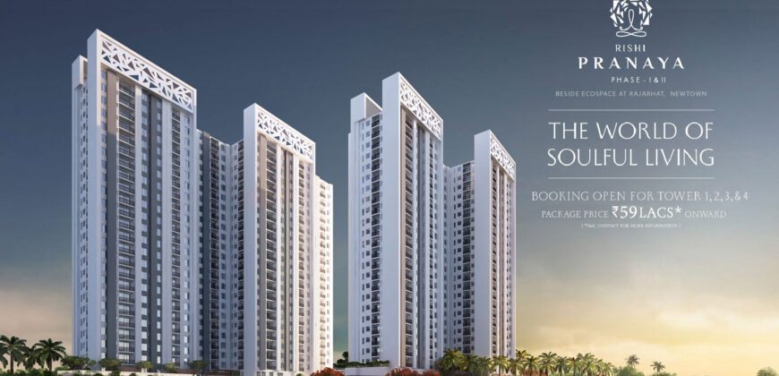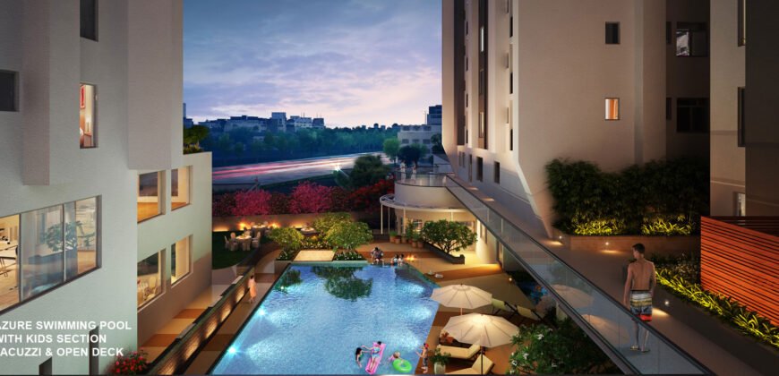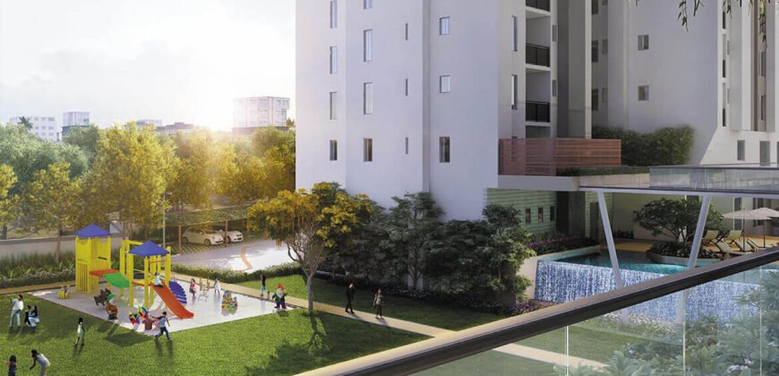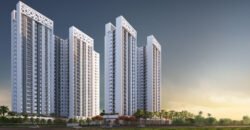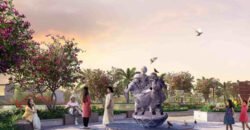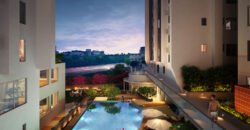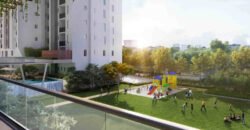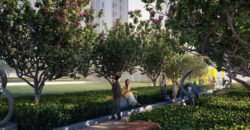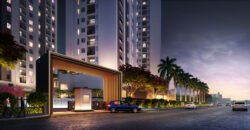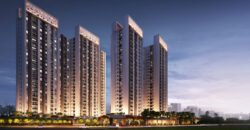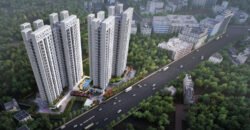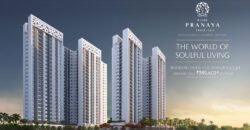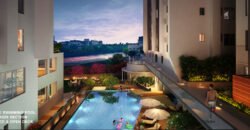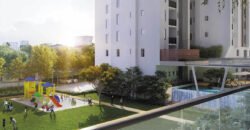Rishi Pranaya Phase 1 New Town, Kolkata East
15061
Property ID
515 SqFt
Size
1
Bedroom
1
Bathroom
Description
Check out Rishi Pranaya Phase 1 in New Town, one of the upcoming under-construction housing societies in Kolkata East. There are apartments for sale in Rishi Pranaya Phase 1. This society will have all basic facilities and amenities to suit homebuyer’s needs and requirements. Brought to you by Rishinox Buildwell, Rishi Pranaya Phase 1 is scheduled for possession in Feb, 2025.
Being a RERA-registered society, the project details and other important information is also available on state RERA portal. The RERA registration number of this project is HIRA/P/NOR/2019/000465.
Here’s everything you need to know about the must-know features of this housing society along with Rishi Pranaya Phase 1 Photos, Floor Plans, Brochure download procedure and other exciting facts about your future home:
Features & Amenities
The project is spread over an area of 4.94 acres.
There are around 273 units on offer.
Rishi Pranaya Phase 1 New Town housing society has 4 towers with 24 floors.
Rishi Pranaya Phase 1 Kolkata East has some great amenities to offer such as Swimming Pool, Theater Home and Medical Centre.
Global Healthcare System is a popular landmark in New Town
Some popular transit points closest to Rishi Pranaya Phase 1 are Siksha Tirtha Metro station and Patipukur Railway Station. Out of this, $nearestTransitLabel is the nearest from this location.
New Town has a decent infrastructure to offer. It has 4 educational institutes in the vicinity. Around 3 medical care centres are available in proximity to this location.
Rishi Pranaya Phase 1 Floor Plans and Price List
This housing society has the following property options available in different configurations. Take a look at Rishi Pranaya Phase 1 Floor Plans and Price List:
Configuration Size Price
Rishi Pranaya Phase 1 2BHK Apartment 954 sq.ft. Rs. 50.5 L onwards
Rishi Pranaya Phase 1 3BHK Apartment 1,185 sq.ft. Rs. 62 L onwards
How to get Rishi Pranaya Phase 1 Brochure?
View and download Rishi Pranaya Phase 1 Official Brochure to take a comprehensive look at this upcoming housing society. It is a detailed prospectus about the society’s offerings, amenities, features, payment plans and a lot more. Click the ‘download’ icon on the main page to get the brochure in one click.
Where to find Rishi Pranaya Phase 1 Photos & Videos?
View interiors and exterior images of residential properties for sale in Rishi Pranaya Phase 1 New Town to check out 4 picture(s) of Demo Flat, 3 picture(s) of outdoors, 9 picture(s) of facilities in Rishi Pranaya Phase 1 housing society.
What is Rishi Pranaya Phase 1 Address?
Kadampukur-Jhalgachhi Rd, Newtown, Kolkata, West Bengal
Get directions to reach this location.
How is New Town, Kolkata East for buying a home?
This locality ranks #1 in Top 80 in Kolkata East. Some of the popular features of New Town are:
Premium Locality
Popular Commercial Hub
Upcoming Metro Connectivity
Sound Social Infrastructure
The existing residents of New Town gave it an average rating of 4.4, out of 5. Home loan for Rishi Pranaya Phase 1 buyers
Banks such as ICICI Bank, State Bank of India and Punjab National Bank are offering home loan assistance to the buyers of Rishi Pranaya Phase 1. ICICI Bank is offering home loan assistance to the buyers of Rishi Pranaya Phase 1. Explore all finance options at most affordable rates by applying through 99acres.com.’Click here’ to start your application now.
Overview
Towers4
Floors24
Units273
Total Project Area4.9410104814 acres (20.0K sq.m.)
TOWER FEATURES
FOUNDATION
RCC Foundation resting on castinsitu reinforced concrete bored piles complying with relevant IS Code
STRUCTURE FRAMEWORK
Earthquake Resistant RCC framed structure complying with relevant IS Code
COMMON ROOF
RCC Roof with Waterproofing
FINISHING ON INTERIOR WALL
Wall Plaster of Paris / equivalent over Fly Ash Bricks / AAC Blocks Surface
FINISHING ON EXTERIOR WALL
WeatherProof Paint finish
OTHER FACILITIES
Dedicated Wardrobe space in flats
WIFI and DTH Ready
Service Toilets for Housekeeping, Facility Management, Staffs etc
Dedicated office space for Facility Management / Association
Dedicated AC Transport facility for Hustle free life
APARTMENT FEATURES
FLOORING
Bedroom / Living / Dining Room Vitrified Tiles / AntiSkid Ceramic Tiles with Skirting
WATER PROOFING
Floors of Kitchen, Bathrooms, Pool and Terraces
KITCHEN
Granite Platform
Flooring Vitrified / AntiSkid Tiles
Stainless Steel Sink
Dado Tiles up to 2 ft. above the Counter / Platform
Provision for installing Exhaust Fan
Electric Point for Refrigerator, Water Filter and Microwave
TOILET
AntiSkid Ceramic Tiles for flooring
Wall Tiles up to door height
White Sanitary Ware
CP Fittings
Electrical points for Geyser and Exhaust Fan
Plumbing provision for Hot / Cold water line
DOORS
Door Frame Made of treated wood
Main Door Flush doors with Wooden Primer, Handles, Eye Piece and Night Latch
Internal Doors Flush Doors with Wooden Primer and Locks at all Toilets and Bedrooms
WINDOWS
Standard Powder Coated aluminium section / UPVC Window Shutters with glass glazing
GROUND FLOOR LOBBY
Dedicated Ground Floor Lobby for each Block / Tower
Flooring of Stone / Vitrified Tile
Stone / Tile Cladding / Acrylic Emulsion Paint in the Lobby Area
STAIRCASE and TYPICAL FLOOR LOBBY
Staircases Stairs laid with Stone / Tiles
Wall of Lobby area Stone / Tile Cladding / OBD Acrylic Emulsion Paint
Lobby Floor Vitrified Tiles / Stone in floor
TRIPLE LEVEL CAR PARK INCLUDING TWO BASEMENTS
Flooring VDF with broom finish / Chequered Tile / Pavers, Wall Snowcem Paint and Floor Drain
ELEVATORS / LIFTS
2 no. Lift / Elevator in each Block / Tower starting from Ground floor
1 no. Stretcher Lift / Service Elevator in each Block / Tower starting from basement
COMMON AREA
Adequate LED Illumination in all Lobbies, Staircases and Common Areas
ELECTRICAL
Concealed Copper Wiring with Modular Switches
AC Points in Living / Dining and all bedrooms
15 Amp. and 5 Amp. electrical points in all Bedrooms, Living / Dining, Kitchen and Toilets with protective MCB’s
Door Bell point at the main entrance door
Cable T.V. and Telephone provisioned points in Living / Dining
Provision for Electric Point for Washing Machine
LIGHTENING PROTECTION
As per compliance with IS 2309
Why you should consider Rishi Pranaya Phase 1?
IGBC Gold pre-certified green building
Close to Biswa Bangla Gate
Designer 2 Level Landscaped Podium Recreations
Dedicated AC transport facility for the residents
Close to Eco Space and Eco Park
Close to proposed Kalkhetra Metro Station
Eco-living Spaces with Planters and Cabanas
For further enquiries contact
Phone: 099037 77005
Address
- Country: India
- Province / State: West Bengal
- City / Town: Kolkata
- Property ID 15061
- Price Price on call
- Property Type Apartment, New Projects- Builders
- Property status Properties for Sale
- Bedrooms 1
- Bathrooms 1
- Year Built 2025
- Size 515 SqFt
- Land area 415 SqFt
- Garages 1
Please login or register to view contact information for this agent/owner

