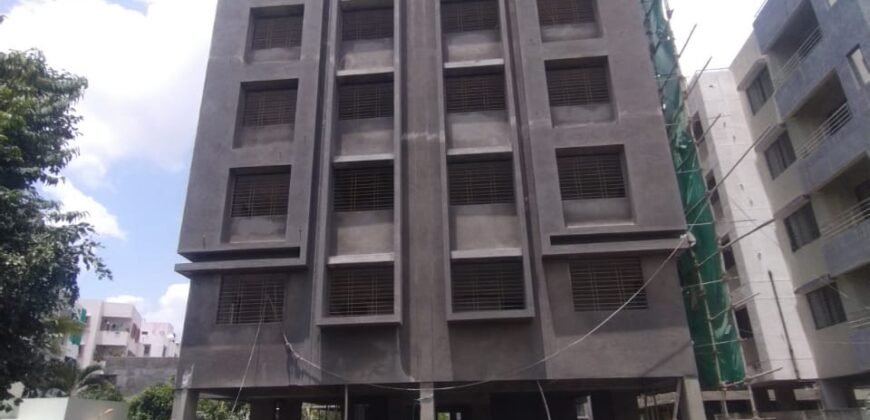Sagar Sparsh Panchavati, Nasik
11302
Property ID
930 SqFt
Size
2
Bedrooms
2
Bathrooms
Description
Check out Sagar Sparsh in Panchavati, one of the upcoming under-construction housing societies in Nasik. There are apartments for sale in Sagar Sparsh. This society will have all basic facilities and amenities to suit homebuyer’s needs and requirements. Brought to you by Sagar Construction Nasik, Sagar Sparsh is scheduled for possession in Jul, 2027.
Being a RERA-registered society, the project details and other important information is also available on state RERA portal. The RERA registration number of this project is P51600022461.
Sagar Construction Nasik is one of the known real estate brands in Nasik.The builder has delivered 3 projects so far.
Here’s everything you need to know about the must-know features of this housing society along with Sagar Sparsh Photos, Floor Plans, Brochure download procedure and other exciting facts about your future home:
Features & Amenities
The project is spread over an area of 0.55 acres.
There are around 49 units on offer.
Sagar Sparsh Panchavati housing society has 2 towers with 7 floors.
Sagar Sparsh Nasik has some great amenities to offer such as Visitors Parking, Earthquake Resistant and Vastu Compliant.
Apollo Hospitals is a popular landmark in Panchavati
Panchavati has a decent infrastructure to offer. It has 1 education institute in the vicinity. Around 37 medical care centres are available in proximity to this location.
Sagar Sparsh Floor Plans and Price List
This housing society has the following property options available in different configurations. Take a look at Sagar Sparsh Floor Plans and Price List:
Configuration Size Price
Sagar Sparsh 2BHK Apartment 784 sq.ft. Rs. 26.26 L onwards
How to get Sagar Sparsh Brochure?
View and download Sagar Sparsh Official Brochure to take a comprehensive look at this upcoming housing society. It is a detailed prospectus about the society’s offerings, amenities, features, payment plans and a lot more. Click the ‘download’ icon on the main page to get the brochure in one click.
Where to find Sagar Sparsh Photos & Videos?
View interiors and exterior images of residential properties for sale in Sagar Sparsh Panchavati to check out 1 picture(s) of outdoors, in Sagar Sparsh housing society.
What is Sagar Sparsh Address?
Amrutdham, Nasik, Maharashtra
Get directions to reach this location.
How is Panchavati, Nasik for buying a home?
This locality ranks #15 in Top 100 in Nasik.
The existing residents of Panchavati gave it an average rating of 4.4, out of 5. Home loan for Sagar Sparsh buyers
Banks such as HDFC Home Loans, State Bank of India and Yes Bank are offering home loan assistance to the buyers of Sagar Sparsh. HDFC Home Loans is offering home loan assistance to the buyers of Sagar Sparsh. Explore all finance options at most affordable rates by applying through 99acres.com.’Click here’ to start your application now.
Overview
Towers2
Floors7
Units49
Total Project Area0.550964187 acres (2.23K sq.m.)
AIl R.C.C. Work will be Done with ISI Grade Cement and MT – 500 Steel.
Frame Analysis for “Earthquake Resistant Structure” Done while Designing the Building.
Brick work : external walls will be 6″ thick in brick masonry.
Internal wall shall be 4″ thick
Door:
Decorative laminated main door with safety latch.
All flush doors synthetic enamel painted.
Windows:
3 Track powder coated aluminum sliding windows with S.S. mosquito Net.
M.S. safety grill with 12mm round bright bars
Bathroom:
All plumbing work will be concealed type, A Branded hot & cold water
Mixer shall be provided in bathroom
Provision for geyser shall be done in bathroom. all taps will be branded
Flooring:
All room flooring shall be 4’X2′ vitrified tiles of first quality.
Bathroom flooring will be antiskid tiles.
Glazed tiles of size 12″X18″ up to 7′ will be provided for bathroom, & toilet.
Artificial sand for R.C.C. & plaster I.E Civil Work Fly ash (AAC) Bricks
Plaster:
External plaster in rich cement mortar.
Internal plaster in rich cement mortar with Neeru & plait finish.
Paint:
External Paint will be acrylic, fungus Resistant paint.
Internal paint will be Asian Make.
Door, Windows, Grills and Railing will be Oil Paint.
All paints will be in 2coats with lambi/ putty and primer
Other
Concealed Electrification with telephone & cable point in hall.
Standard quality switches and wire shall be provided.
Branded lift Compound wall and M.S. Gate will be pro-vided for security.*
Brick bat Coba for water proofing and heat control shall brr provided on terrace. *
Ample overhead and underground storage tank for water shall be provided for the building.
Addition Values – Tree plantation for better environment
Compound wall & Paving blocks.
Security cabin for Overall safety
CCTV For 24*7 security system for safety of our dear ones
Address
- Country: India
- Province / State: Maharastra
- City / Town: Nashik
- Neighborhood: Nashik
- Property ID 11302
- Price Rs3,115,000
- Property Type Apartment, New Projects- Builders
- Property status Properties for Sale
- Bedrooms 2
- Bathrooms 2
- Year Built 2027
- Size 930 SqFt
- Land area 830 SqFt
- Garages 1
Please login or register to view contact information for this agent/owner




