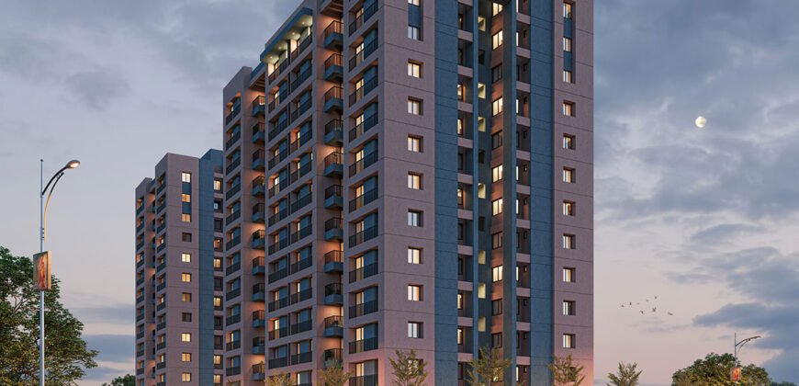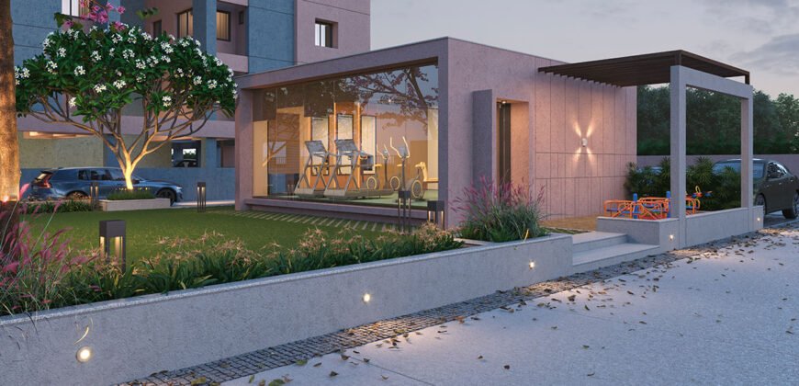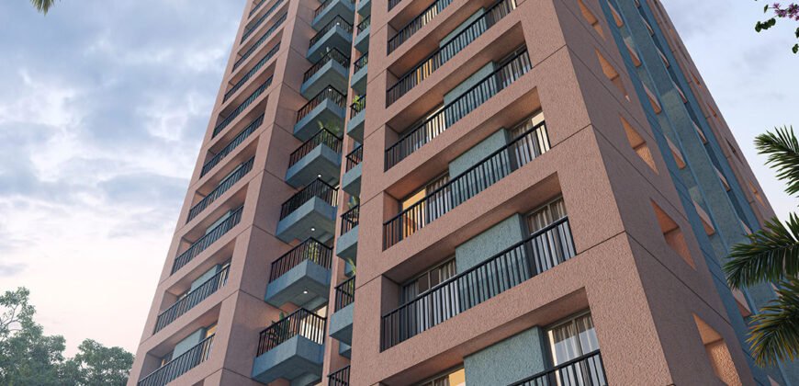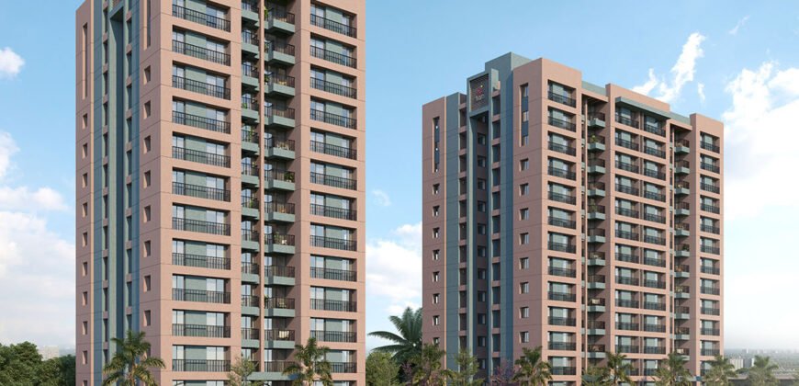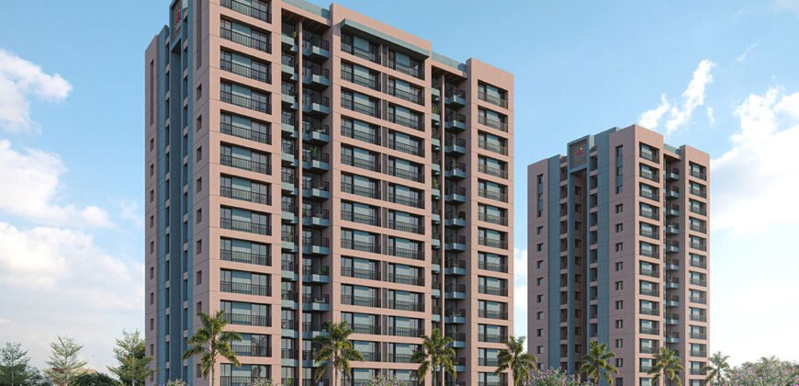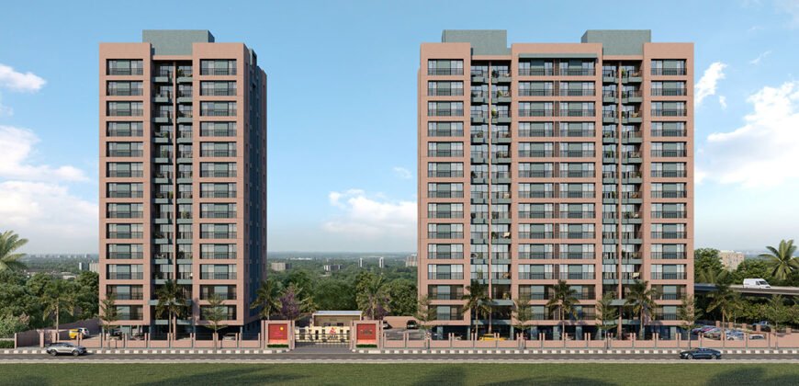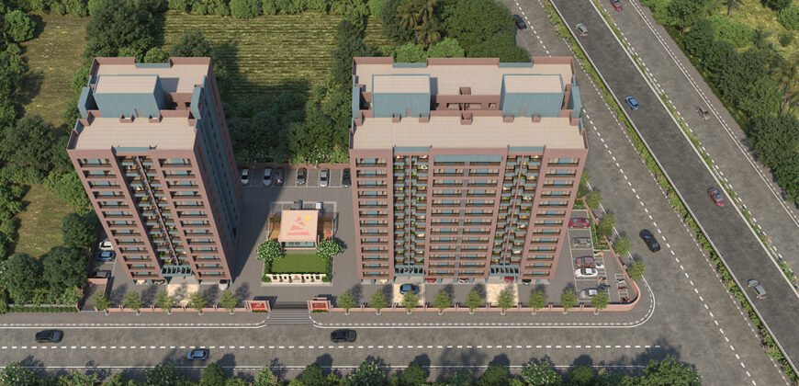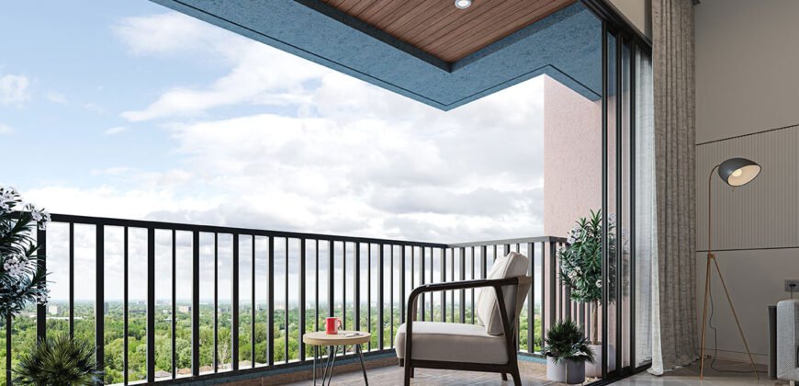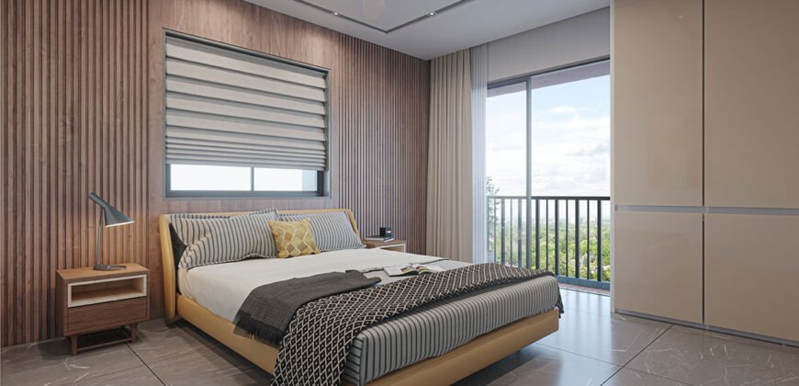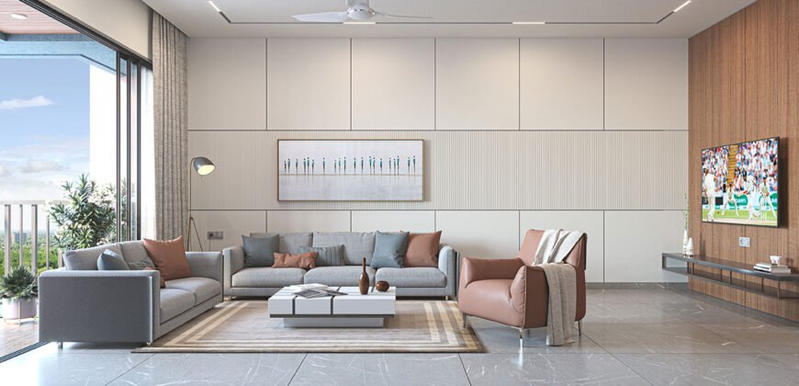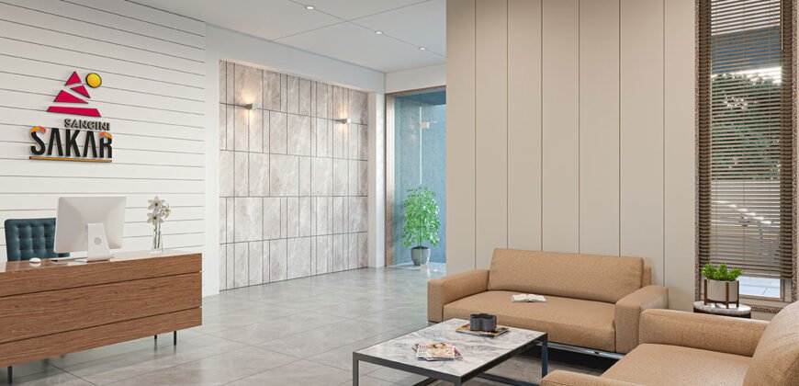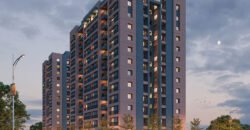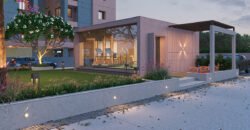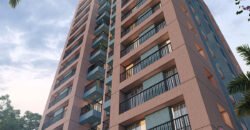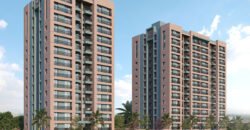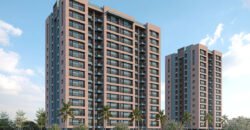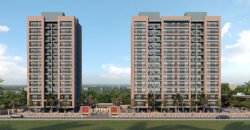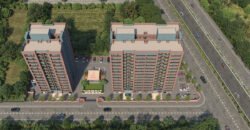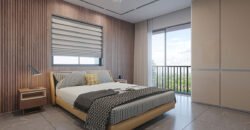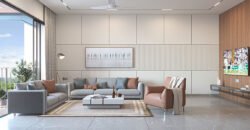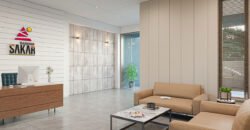Sangini Sakar Jahangirpura, Surat
12850
Property ID
665.2 SqFt
Size
2
Bedrooms
2
Bathrooms
Description
Only 2BHK Apartment
• Instead of staying in mixed locality of 1&2 BHK, here one have an opportunity to stay in financially equal stature and like-minded locality. It creates harmonious & joyful stay in the society.
Location:
• 2 Road Corner Building, with 1 Major 150Ft. Jahangirpura Main Road and other 30Ft. TP Road which connects to Jahangirpura Variyav Road.
• 300Ft. Outer Ring Road only 150 Mtr away from project. Which provides better connectivity to the main City and also leads to more future development of the area.
• 3 Side open campus as we have Vivekanand College just beside our campus. Behind College there is a Bungalow planning (Gunatit Bungalows) and Behind our Campus also there is a bungalow Planning (Shanti Bungalows) so there for there are no high rise buildings around 3 side of our campus.
• At 4th side there is a proposed high-rise Building. But we already left 32ft. margin space (Open Space) at 4th side and if someone plan a high-rise building then as per SMC Rules they have to Leave at least 20-25Ft. Margin Space (Open Space). So customer will get minimum 50-60Ft. Open Space at 4th side.
Campus:
• Our Main Gate is on 30ft. road. The 150ft. Road is cities one of the major road there for that road have Major Traffic. So If we Provide Main gate on 150ft. Road then there is a chance of accident at our Entrance also People may have to face difficulty during Entering or leaving the Campus. That’s the reason we provide our Main gate on 30Ft. Road. Also this 30ft road has less Traffic as it connects to only 3 major societies like Sangini Sakar, Gunatit Bungalows and Shanti Bungalows.
• We have a constructed space of only 30% of total land area rest 70% is open space. Therefor you will get 80Ft. wide open space between Two Towers, (Which is Max. 40Ft. in Other Projects). You will get minimum 50Ft. open space at each side of the flat.
• We have given one assured car parking space area on ground or in basement, in which we have given ample space of 8Ft. X 15Ft. so that you can park larger size of cars like suv, sedan etc. very easily & we have provided sufficient space of two wheeler parking as well (Total Number of Car Parking -159).Also We have provided 16 feet of drive way so that you can Park your Vehicle comfortably.
• We have 3 Towers of 13 storey, which has 4 flats on each floor so total units Will be 156 only. So this campus will remain less crowded.
• In Between 80 feet of distance between 2 towers there will be an amenities like Club house (Which Includes Gym & indoor Games), landscape garden with sitting arrangement & children play area. The total area of this amenities will be approx. 2200Ft.
• 20Ft. X 20Ft. Large entrance foyer for Each Tower on ground floor & 2 high speed elevators of standard brand from basement to top floor.
• 20Ft. X 09Ft. wide passage between 4 flats & dedicated space for shoe rack in each Flat.
• 6’6” Wide Stair case with comfortable height of 6” and the depth of 12”.
Overview
Towers3
Floors13
Units156
Total Project Area0.91 acres (3.68K sq.m.)
Open Area71 %
FLAT SPECIFICATION
• 9’6” of floor height at each floor.
• Living area of 15’ x 10’3” with attached wide Sitting balcony of 5’4”x 3’ with 2’ of flowerbed (Which you can convert in to balcony later, and if you do that you will get 7’4” x 5’ wide sitting Balcony). 15 ‘ft length of Living room to improve viewing experience of Big TV’s and to accommodate all desired furniture.
• A full size of anodized aluminium section window with MS railing in living room which provides proper natural light and air ventilation.
• 12’ long L shape granite kitchen platform with SS sink. 15 Amp plug point in kitchen to use mixture or grinder or an Oven. Also a 15 Amp plug point for fridge in kitchen area.
• 10’ x 12’8” Kitchen & Dining Area so after arrange dining table you will get sufficient space to use in kitchen. Also we provide wide wash area of 5’11” x 5’. So you will get sufficient space to use in wash after arranging washing machine. Also 15 Amp Plug point in wash area to use washing machine or Dish washer.
• Common wash basin near dining area for ease of washing hands after lunch or dinner.
• Dedicated space for store area (3’ x 3’) with marble shelf 2’ depth and Decorative DEDO tiles near kitchen area.
• Child bedroom of 10’ x 12’ ( where customer will get space for king size bed (6’X6.5’) & proper wardrobe space & still have sufficient space for moving ) with full size anodized aluminium section window and 2’ standing balcony which again provide proper natural light and air ventilation. This 10’ x 12’ size of children bedroom is very rare in this segment.
• Common Bathroom (5’11” x 4’) with decorative DEDO tiles and standard make CP & Sanitary fitting.
• Master bedroom of 10’3” x 12’ (where customer will get sufficient space for king size bed of 6’X6.5’ & a wardrobe and still have sufficient space for moving) with attached bathroom (6’6” x 4’) and with full size anodized aluminium section window and 2’ standing balcony which again provide proper natural light and air ventilation.
• Internal doors are
• Both the bathroom will have attached western toilet & Cera make of CP & Sanitary ware
• AC Provision in master bedroom. And AC piping slaves in children bedroom & Living room so customer doesn’t have to make masonry or RCC damage while fitting AC in any rooms.
• TV Provision in Living Room & Master Bedroom.
• Great white make of switches with concealed wiring.
• 32’ x 32’ vitrified tiles in flooring.
• Dedicated fire, Electric & Plumbing duct to maintain beauty of the Building for life long.
• Main door with wooden frame and laminate finish for maintaining safety of your flat.
• Granite frame for all internal doors with laminated flash door. Bathroom doors are PVC doors to get long life protection against water.
• Granite window frame with anodized aluminium section windows with MS Grill.
• Putty finish in internal walls of flats.
• Generator power backup for Lift & common areas and 2Amp for each flats. So customer can use minimum 2 Fans and 2 Lights in their flats.
• Centralized hot water connection from wash area to both bathrooms. So if customer will fix a gas geyser in wash area they will get hot water in both the bathrooms.
• No columns obstructs in between the rooms so zero wastage of space inside the flat. And ease of arranging furniture. Customer will come to know about this benefit while making furniture layout or while shifting to this house.
Why you should consider Sangini Sakar?
Best in segment (2BHK) parking facility
Best in segment (2BHK) Rooms, wash area, Dining space & Balcony size
Surety of on time delivery and quality products
Trust of reputed and proven developer
Connectivity with main city link road & Proposed outer ring road
80 ft distance between 2 towers creating an excellent common space layout in campus
Campus located at two road corner plot
Why you should consider Sangini Sakar?
Best in segment (2BHK) parking facility
Best in segment (2BHK) Rooms, wash area, Dining space & Balcony size
Surety of on time delivery and quality products
Trust of reputed and proven developer
Connectivity with main city link road & Proposed outer ring road
80 ft distance between 2 towers creating an excellent common space layout in campus
Campus located at two road corner plot
For further enquiries contact
LET’S TALK
+91 99099 26355
sales@sanginigroup.com
Address
- Country: India
- Province / State: Gujarath
- City / Town: Surat
- Property ID 12850
- Price Rs3,721,000
- Property Type Apartment, New Projects- Builders
- Property status Properties for Sale
- Bedrooms 2
- Bathrooms 2
- Year Built 2025
- Size 665.2 SqFt
- Land area 565 SqFt
- Garages 1
Please login or register to view contact information for this agent/owner

