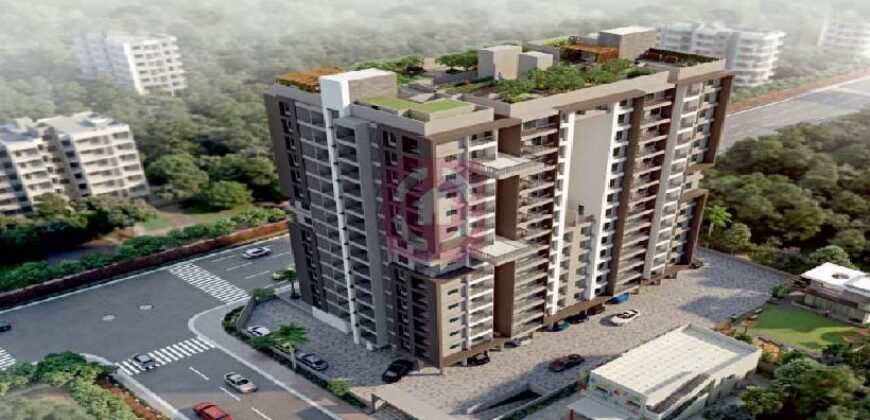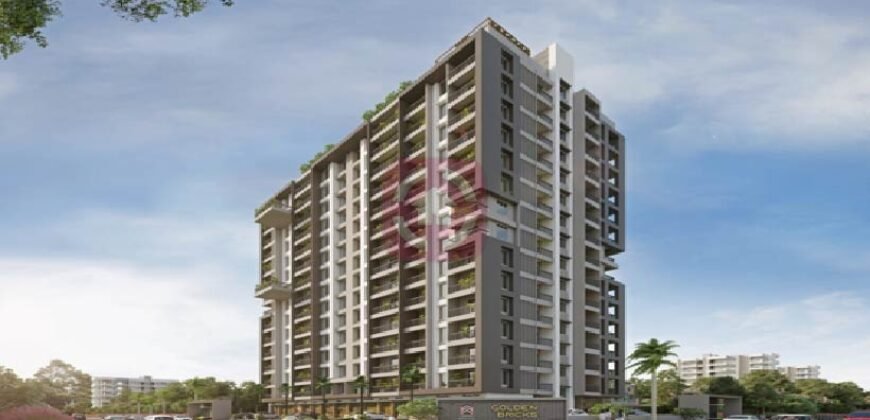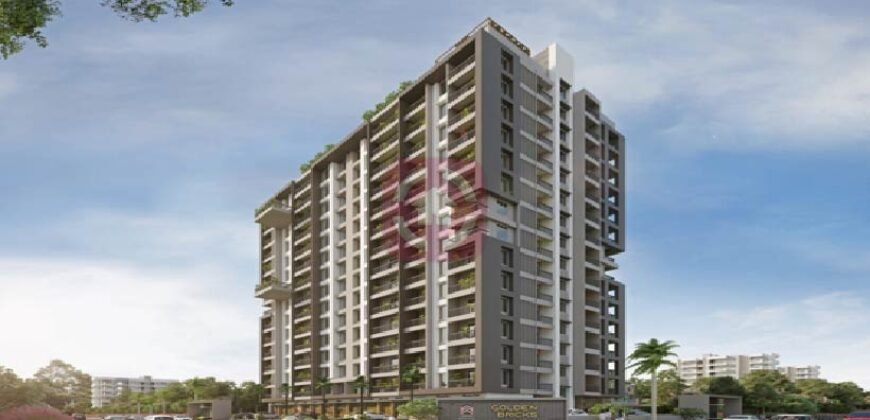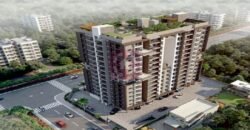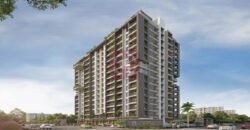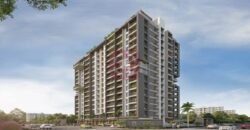Shahane Golden Bricks Dasak, Nasik
11336
Property ID
1,466 SqFt
Size
3
Bedrooms
3
Bathrooms
Description
Shahane Golden Bricks is a residential development in Dasak, Nasik. The project is built by Shahane Infra Builders. They provide 1BHK,2BHK,3BHK apartments with all necessities. It is approved by Maharashtra RERA.
Amenities
Green Gym,
Car Parking,
Lifts,
Amphi theater,
Children Play Area,
Landscape Garden,
Walk way,
24X7 C/C TV Surveillance,
Indoor Games and many more,
Steam Bath,
Yoga Space,
Sitting And hangout area,
Clubhouse.
Flower Bed
Water Fountain
Foyer
Senior citizen park
Firefighting system
Rain water harvesting
Gazebo
Coffee table
Intercom
Video door phone
Entrance lobby
Overview
Towers1
Floors14
Units112
Total Project Area6.31313131 acres (25.55K sq.m.)
External Amenities:
Construction:
– Earthquake resistant RCC frame structure.
– Outside double coat sand faces plaster.
Parking:
– each flat will have basement car parking.
Clubhouse:
– Open space for small parties & functions and a small green Gym.
Entrance Lounge & Foyer:
– Gorgeous interior entrance lobby.
Back-up:
– Sufficient generator back-up for list, common area for building.
Elevators:
– Premium quality lift.
– stretcher Lift.
– Auto safety device in case of emergency.
Colour:
– Building finished with double coat water repelient colour & weather textured paint loke Apex.
Water Supply:
– Adequate underground water tank & overhead water tank with automatic water level controller.
– Supply of Muncipal water & auxilary source of water from boring.
General Security:
– Campus will be protected by compound walls.
– Separate room for resident watchman.
– Highly secured campus with security cabin.
– Single door entry for apartment.
Communication Connectivity:
– Intercom facility with watchman cabin.
– Video Door Phone Facility.
Green Concept:
– Rain water harvesting for water conservation.
Hygiene:
– Segregation of garbage in wet & dry.
Fire Fighting System:
– As per NMC norms.
Internal Amenties:
Flooring:
– Premium quality vitrified tiles for entire apartment.
– Anti-skid tiles in balcony.
Walls & Ceiling:
– All internal walls are finished with Gypsum plaster.
– Entire apartment will have 2 coats painting of Royal Luxury Emulsion.
Doors & windows:
– 1 m, width decorative main door with laminate.
– Door shutters are of pre-pressed, pre-tested company made flush door shutters & door frames of waterproof plywood with laminate.
– Natural granite sill for windows & natural granite door frames for all toilets.
– All windows of high-quality aluminium sections.
– All internal doors will have latches like Godrej or Europa.
Air Conditioning:
-Provision for A/C’s in all point bedrooms.
Window Grill:
-MS safety grill fitted as per design.
Kitchen:
-Natural Indian Granite top for kitchen platform with steel sink ,kitchen fitted with designer kitchen tiles slab level also tiles provided below kitchen otta.
Wash:
-Separate space for washing area and utensils.
-Electrical and Plumbing point for washing machine and geyser.
Toilet:
-All Toilets are equipped with designer wall hung W.C. and uniquely designed counter basin.
-All Toilets and kitchen are equipped with flush value, combination of mixer and diverter with overhead shower, sink taps. All fittings will be CP finished jaguar or equivalent brands.
Electrification:
-Electrification will be done in Polycab wires with branded switches like legrand switches or equilent brands.
-MSEB meter connection for each apartment.
-Entire flat with 2 way switches for fan and tube light.
-Entire apartment will have concealed inverter wiring.
-Sufficient electric power points will be provided in kitchen for microwave, Aqua-guard, chimney etc.
Address
- Country: India
- Province / State: Maharastra
- City / Town: Nashik
- Neighborhood: Nashik
- Property ID 11336
- Price Rs8,400,000
- Property Type Apartment, New Projects- Builders
- Property status Properties for Sale
- Bedrooms 3
- Bathrooms 3
- Year Built 2023
- Size 1,466 SqFt
- Land area 1,366 SqFt
- Garages 1
Please login or register to view contact information for this agent/owner

