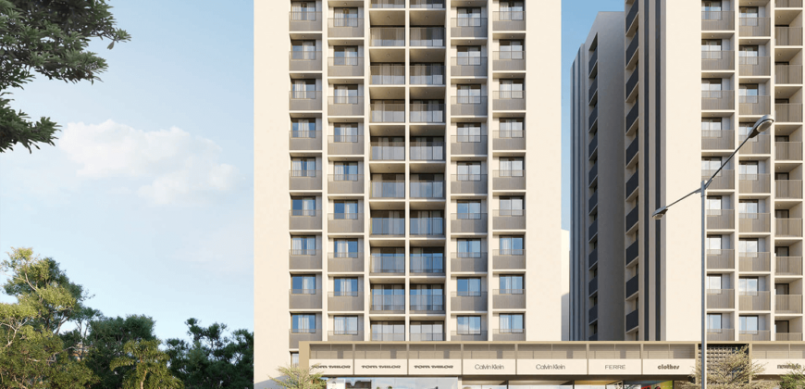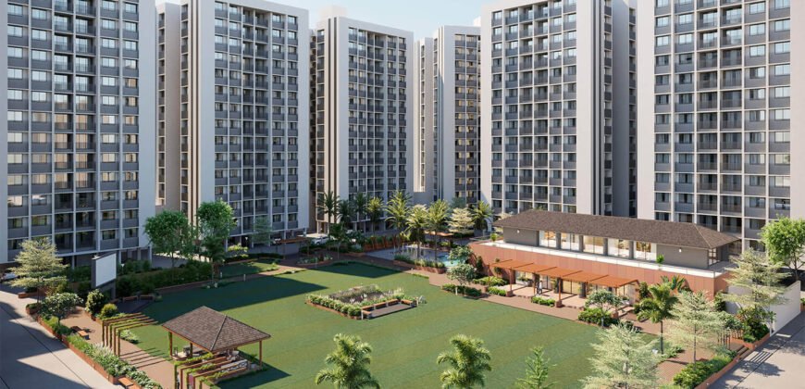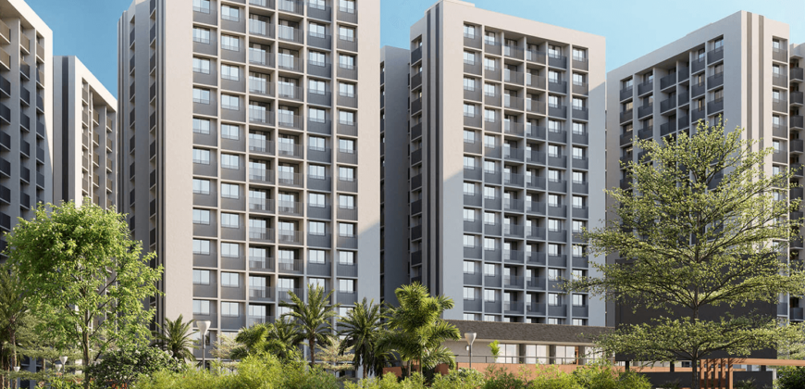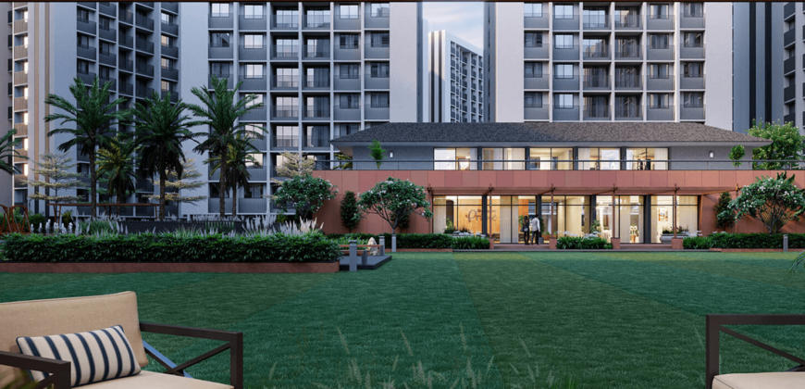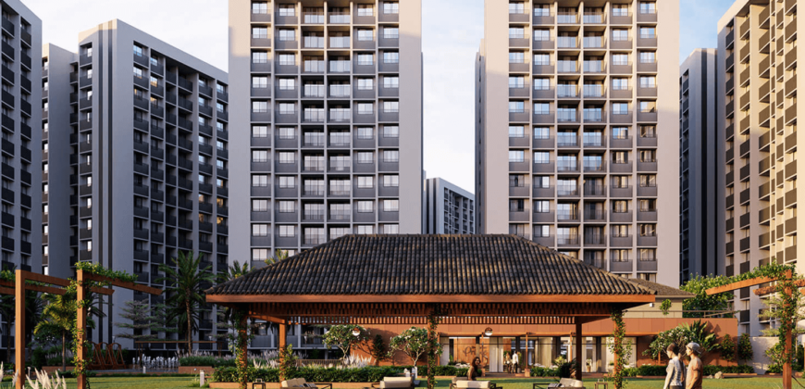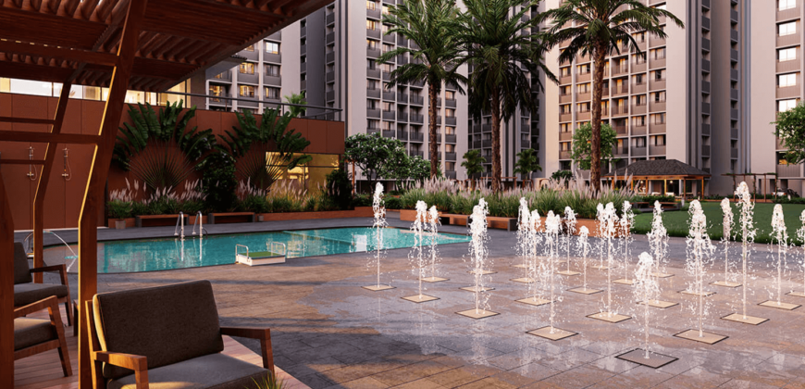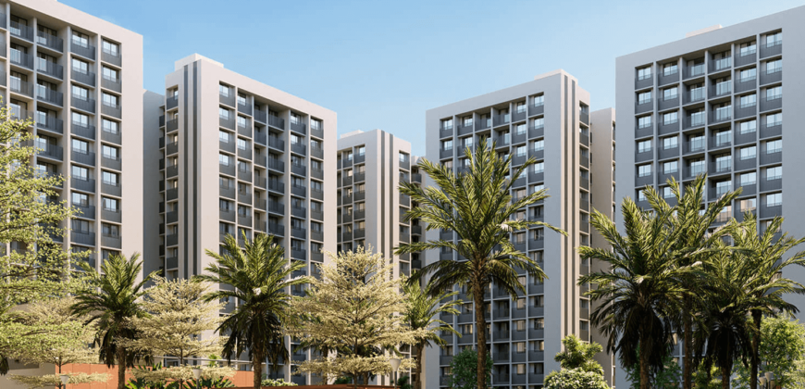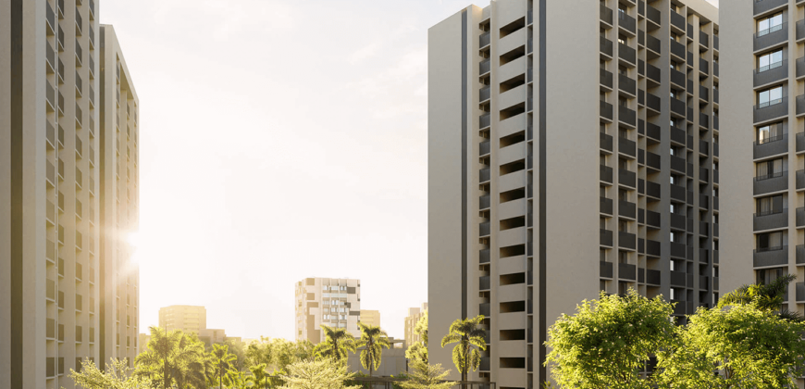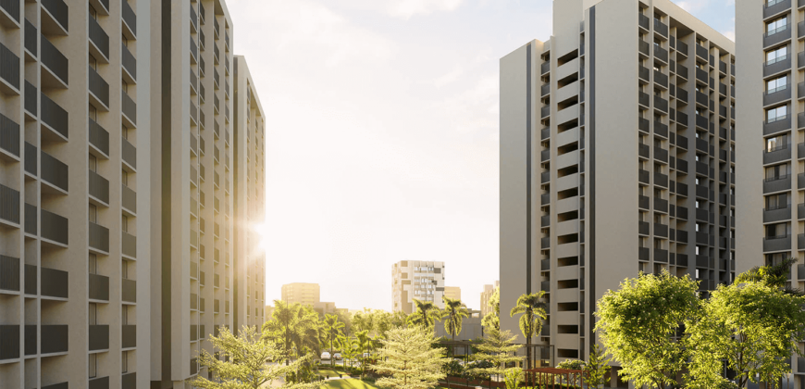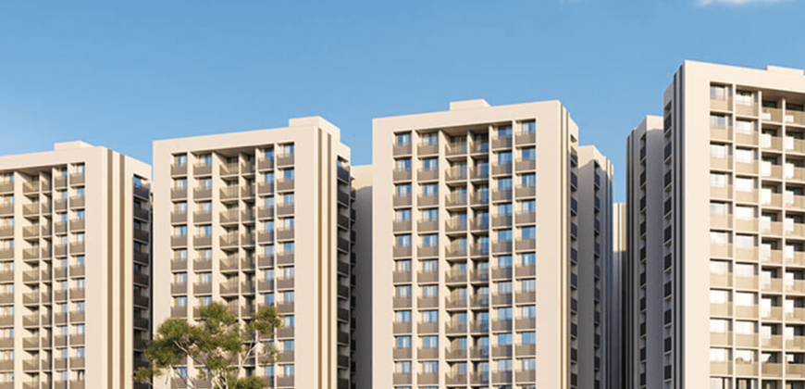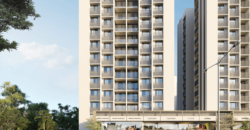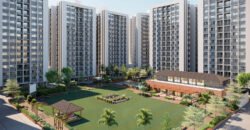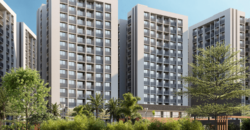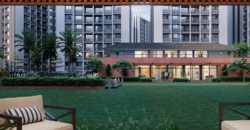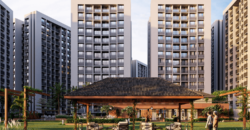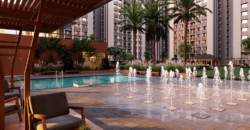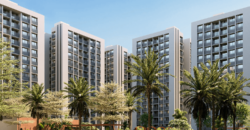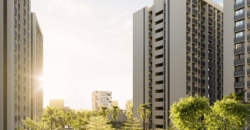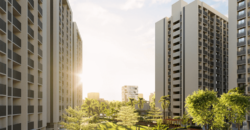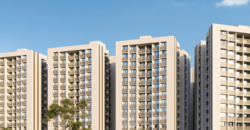Shaligram Prime South Bopal, Ahmedabad West
15861
Property ID
1,314 SqFt
Size
2
Bedrooms
2
Bathrooms
Description
Check out Shaligram Prime in South Bopal, one of the upcoming under-construction housing societies in Ahmedabad West. There are apartments for sale in Shaligram Prime. This society will have all basic facilities and amenities to suit homebuyer’s needs and requirements. Brought to you by Shaligram Group, Shaligram Prime is scheduled for possession in Feb, 2025.
Being a RERA-registered society, the project details and other important information is also available on state RERA portal. The RERA registration number of this project is PR/GJ/AHMEDABAD/AHMEDABADCITY/AUDA/MAA06127/300919.
Shaligram Group is one of the known real estate brands in Ahmedabad West.The builder has delivered 7 projects so far. Around 3 projects are upcoming.
Here’s everything you need to know about the must-know features of this housing society along with Shaligram Prime Photos, Floor Plans, Payment Plans, Brochure download procedure and other exciting facts about your future home:
Features & Amenities
The project is spread over an area of 8.34 acres.
There are around 1048 units on offer.
Shaligram Prime South Bopal housing society has 19 towers with 13 floors.
There are 3 phases in this project.
Phases Possession Status Possession/Completion Date
Under Construction Feb, 2025
Under Construction Aug, 2025
Under Construction Aug, 2025
Shaligram Prime Ahmedabad West has some great amenities to offer such as Swimming Pool, Theater Home and Volley Ball Court.
Navkaar Hospital is a popular landmark in South Bopal
Some popular transit points closest to Shaligram Prime are Railway Station and Bus Station. Out of this, $nearestTransitLabel is the nearest from this location.
South Bopal has a decent infrastructure to offer. It has 3 educational institutes in the vicinity. Around 18 medical care centres are available in proximity to this location.
Shaligram Prime Floor Plans and Price List
This housing society has the following property options available in different configurations. Take a look at Shaligram Prime Floor Plans and Price List:
Configuration Size Price
Shaligram Prime 2BHK Apartment 1,185 sq.ft. Rs. 45 L onwards
Shaligram Prime 3BHK Apartment 1,435 sq.ft. Rs. 54 L onwards
How to get Shaligram Prime Brochure?
View and download Shaligram Prime Official Brochure to take a comprehensive look at this upcoming housing society. It is a detailed prospectus about the society’s offerings, amenities, features, payment plans and a lot more. Click the ‘download’ icon on the main page to get the brochure in one click.
Where to find Shaligram Prime Photos & Videos?
View interiors and exterior images of residential properties for sale in Shaligram Prime South Bopal to check out 10 picture(s) of outdoors, 4 picture(s) of facilities in Shaligram Prime housing society.
What is Shaligram Prime Address?
South Bopal, Ahmedabad West
Get directions to reach this location.
How is South Bopal, Ahmedabad West for buying a home?
This locality ranks #1 in Top 100 in Ahmedabad West. Some of the popular features of South Bopal are:
Along SP Ring Road
Improving Water Supply
Ample Housing Units
Upcoming LIG homes
The existing residents of South Bopal gave it an average rating of 4.4, out of 5. Home loan for Shaligram Prime buyers
Banks such as HSBC, ICICI Bank and State Bank of India are offering home loan assistance to the buyers of Shaligram Prime. HSBC is offering home loan assistance to the buyers of Shaligram Prime. Explore all finance options at most affordable rates by applying through 99acres.com.’Click here’ to start your application now.
Overview
Towers19
Floors13
Units1048
Total Project Area8.34 acres (33.75K sq.m.)
Open Area65 %
Wall
• All internal walls will be finished with putty over mala plaster.
• All external walls will be finished with double coat sand-face plaster/texture.
Kitchen
• Granite finished platform with SS sink designer glazed tiles dado up to beam bottom level & also below the platform.
• Along with electric point for microwave oven & water purifier.
Toilet Elegantly designed toilets with tiles up to lintel level, colour-coordinated sanitary ware & shower.
Flooring Vitrified tiles in drawing room, dinning, kitchen and all bed room
Plumbing
• Concealed plumbing with standard pipe fitting and premium CP fitting.
• Common underground water tank & block wise overhead water tank for continuous water supply.
Electrification
• Single phase copper flexible wiring with adequate number of electric points & branded modular switches in all room.
• Centralized distribution board with MCB’s for safety & protection.
Doors & Windows
• Decorative main entrance door & all the other doors are wooden framed with enamel painted flush door shutters.
• All windows will be anodized/ powder coated aluminium sliding with fully glazed.
Why you should consider Shaligram Prime?
3 Side Open Homes
Close to Sardar Patel Ring Road
Meticulously planned with a plethora of world-class amenities
Security with CCTV
Perfectly planned spaces for all age group
Premium yet affordable Homes
Functional and comfortable living
For further enquiries contact
Phone: 099099 67707
Address
- Country: India
- Province / State: Gujarath
- City / Town: Ahmedabad
- Property ID 15861
- Price Rs4,993,000
- Property Type Apartment, New Projects- Builders
- Property status Properties for Sale
- Bedrooms 2
- Bathrooms 2
- Year Built 2025
- Size 1,314 SqFt
- Land area 1,214 SqFt
- Garages 1
Please login or register to view contact information for this agent/owner

