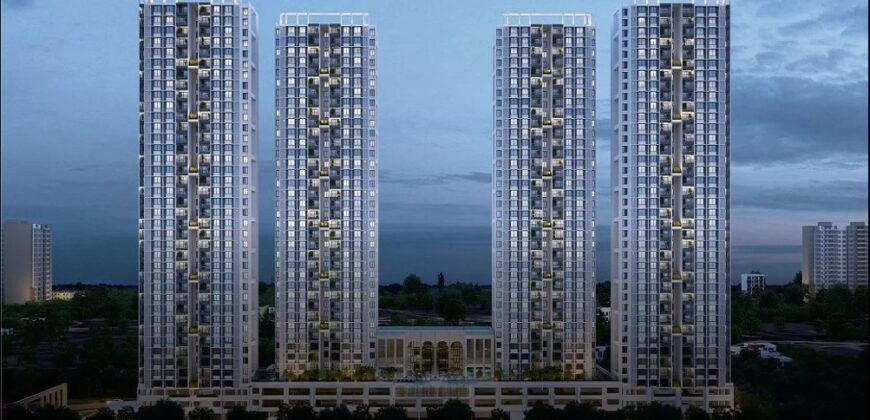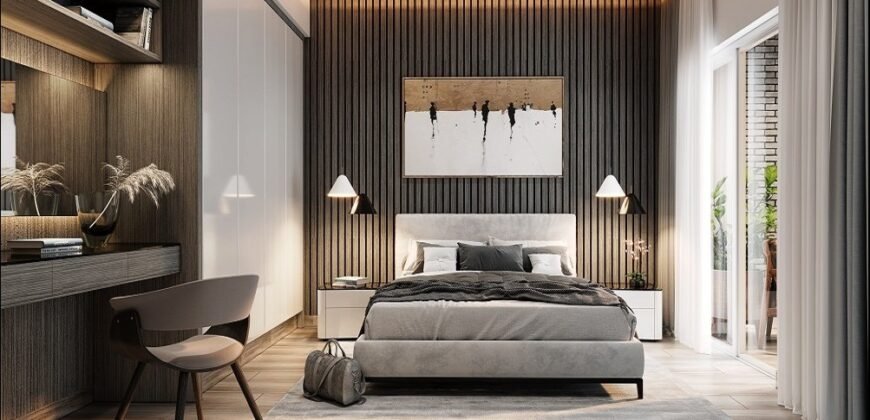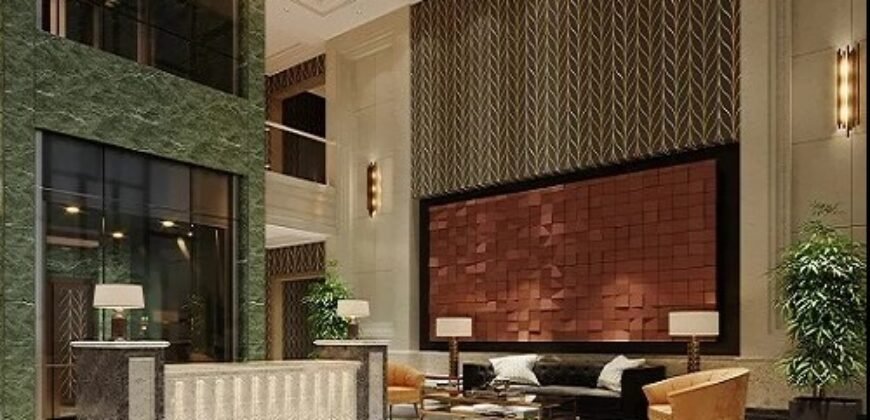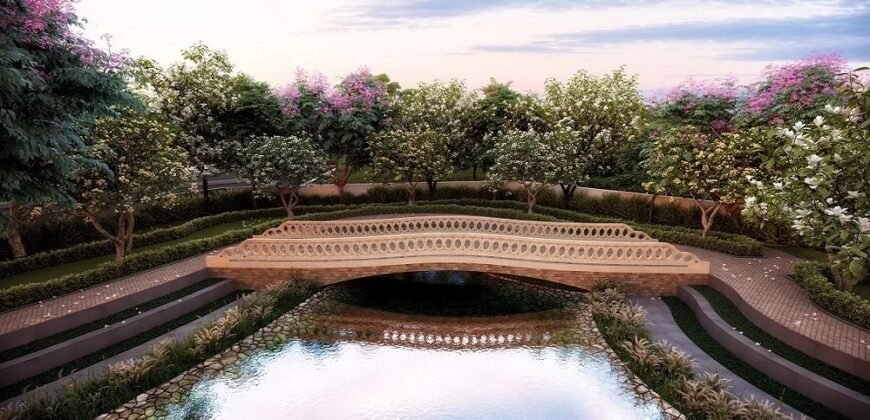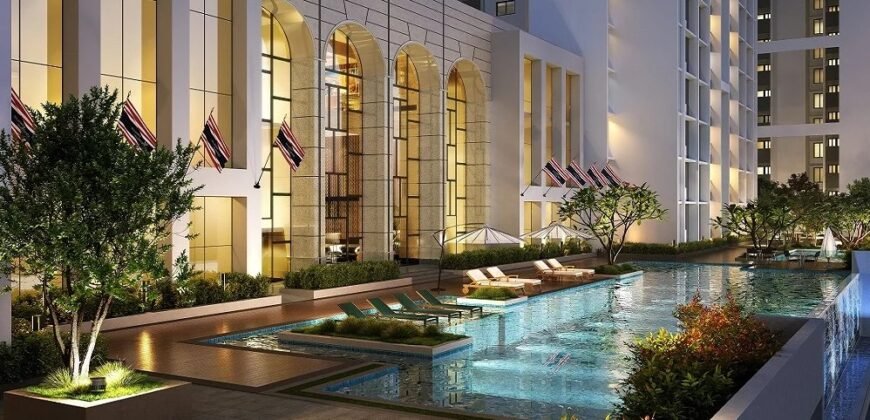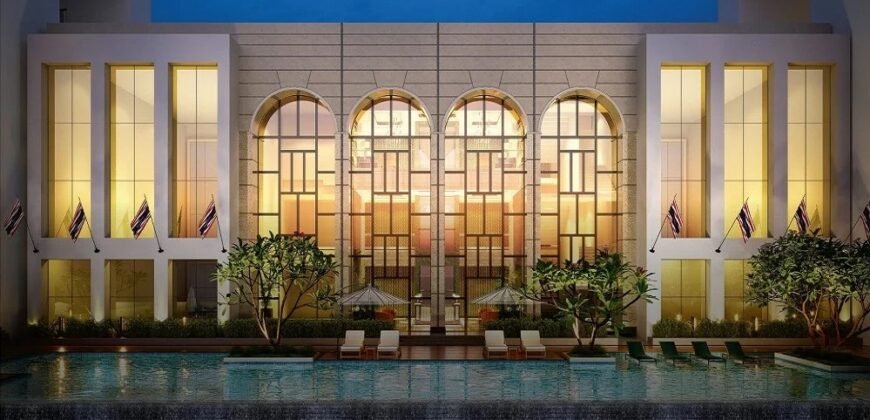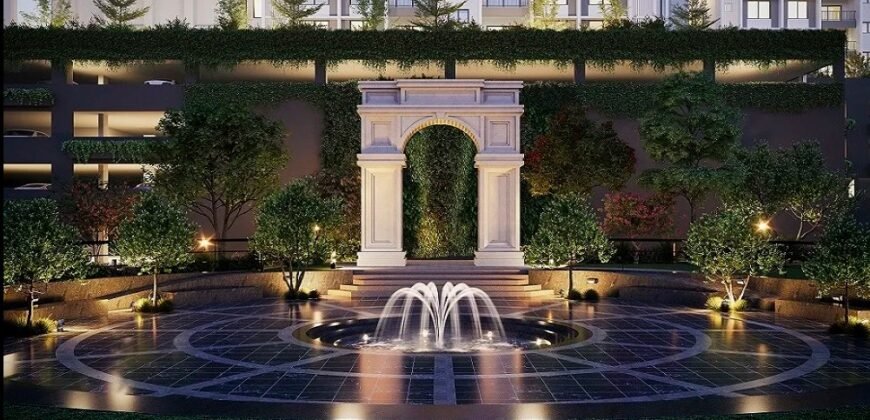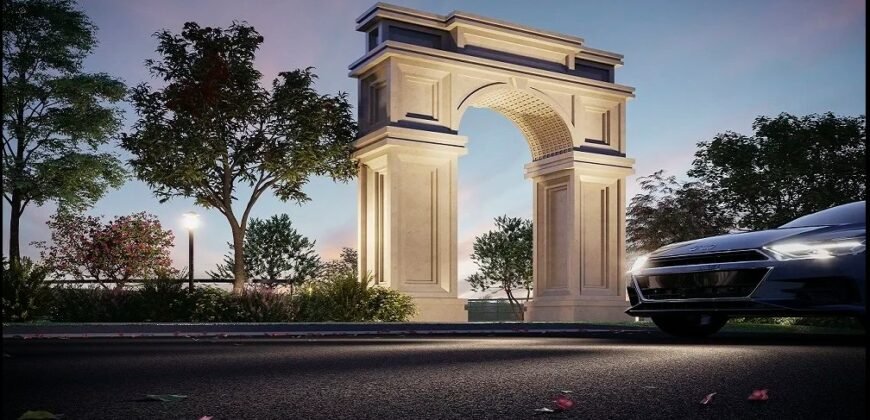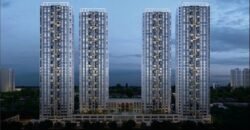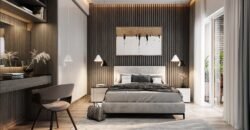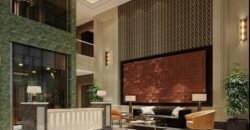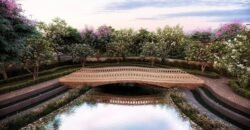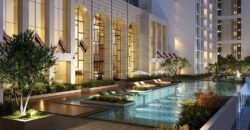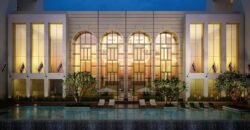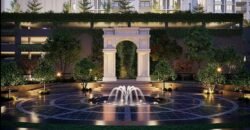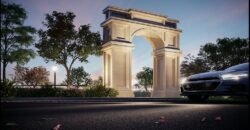Sobha Town Park Manhattan Towers Hosur Road, Bangalore South
17032
Property ID
1,312 SqFt
Size
3
Bedrooms
3
Bathrooms
Description
Sobha Town Park Manhattan Towers Hosur Road, Bangalore South
2, 3 BHK Apartment
Why you should consider Sobha Town Park Manhattan Towers?
Inspired by the New York lifestyle
Contemporary architecture, parks, world-class amenities, and a living that is designed for the globetrotters
Strategically connected to NH-48
Co-working space at Clubhouse
Work Canopy to discover the joy of working from nature
Bio pond within the vicinity
Ample car parking space
Check out Sobha Town Park Manhattan Towers in Hosur Road, one of the upcoming under-construction housing societies in Bangalore South. There are apartments for sale in Sobha Town Park Manhattan Towers. This society will have all basic facilities and amenities to suit homebuyer’s needs and requirements. Brought to you by Sobha, Sobha Town Park Manhattan Towers is scheduled for possession in Dec, 2026.
Being a RERA-registered society, the project details and other important information is also available on state RERA portal. The RERA registration number of this project is PRM/KA/RERA/1251/308/PR/210518/004150.
Sobha is one of the known real estate brands in Bangalore South.The builder has delivered 140 projects so far. Around 11 projects are upcoming. There are 23 projects of this builder, which are currently under-construction.
Here’s everything you need to know about the must-know features of this housing society along with Sobha Town Park Manhattan Towers Photos, Floor Plans, Brochure download procedure and other exciting facts about your future home:
Features & Amenities
The project is spread over an area of 7.61 acres.
There are around 560 units on offer.
Sobha Town Park Manhattan Towers Hosur Road housing society has 4 towers with 38 floors.
There are 4 phases in this project.
Phases Possession Status Possession/Completion Date
Sobha Manhattan Towers Phase 1 Under Construction Dec, 2026
Sobha Manhattan Towers Phase 2 Under Construction Sep, 2028
Under Construction Dec, 2027
Under Construction Jun, 2028
Sobha Town Park Manhattan Towers Bangalore South has some great amenities to offer such as Swimming Pool, Visitors Parking and Skating Rink.
Shree Pashwanath Sushil Dhaam is a popular landmark in Hosur Road
Some popular transit points closest to Sobha Town Park Manhattan Towers are Heelalige Railway Station and Hebbagodi Metro Station. Out of this, $nearestTransitLabel is the nearest from this location.
Hosur Road has a decent infrastructure to offer. It has 1 education institute in the vicinity. Around 15 medical care centres are available in proximity to this location.
Sobha Town Park Manhattan Towers Floor Plans and Price List
This housing society has the following property options available in different configurations. Take a look at Sobha Town Park Manhattan Towers Floor Plans and Price List:
Configuration Size Price
Sobha Town Park Manhattan Towers 2BHK Apartment 511 sq.ft. Rs. 74.02 L onwards
Sobha Town Park Manhattan Towers 3BHK Apartment 1,001 sq.ft. Rs. 1.37 Cr onwards
Sobha Town Park Manhattan Towers 4BHK Apartment 2,400 sq.ft. Rs. 2.37 Cr onwards
How to get Sobha Town Park Manhattan Towers Brochure?
View and download Sobha Town Park Manhattan Towers Official Brochure to take a comprehensive look at this upcoming housing society. It is a detailed prospectus about the society’s offerings, amenities, features, payment plans and a lot more. Click the ‘download’ icon on the main page to get the brochure in one click.
Where to find Sobha Town Park Manhattan Towers Photos & Videos?
View interiors and exterior images of residential properties for sale in Sobha Town Park Manhattan Towers Hosur Road to check out 5 picture(s) of Demo Flat, 2 picture(s) of outdoors, 7 picture(s) of facilities in Sobha Town Park Manhattan Towers housing society.
What is Sobha Town Park Manhattan Towers Address?
Yadavanahalli, Bangalore South
Get directions to reach this location.
Overview
Towers4
Floors38
Units560
Total Project Area7.61 acres (30.8K sq.m.)
Open Area75 %
STRUCTURE
RCC structure
FOYER/LIVING/DINING/BEDROOMS
Vitrified / Ceramic tile flooring and skirting
Plastic emulsion paint for walls and ceiling
BATHROOM
Ceramic tile flooring.
Ceramic wall tiling upto false ceiling
False ceiling with grid panels
KITCHEN
Ceramic tile flooring
Ceramic wall tiling upto ceiling
Plastic emulsion paint for ceiling
BALCONIES/UTILITIES
Ceramic tile flooring and skirting
Granite coping for parapet/MS handrail as per design
Plastic emulsion paint for ceiling/False ceiling as per design
All walls painted in textured paint
STAIRCASE
Concrete treads and Risers
Textured Paint for Walls
Plastic emulsion paint for ceiling
MS handrail
COMMON AREAS
Vitrified Tile/ Ceramic tile /Granite flooring
Ceramic tile cladding up to false ceiling
Pastic emulsion paint / False ceiling as per design
Granite coping for parapet/MS handrail
JOINERY
Main Door/ Bedroom Doors:
Frame – Timber
Architrave – Timber
Shutters – with both side HDF skin.
BATHROOM DOORS
Frame – Timber
Architrave – Timber
Shutters –with outside HDF and inside laminate
All other external doors to be manufactured in aluminium/ UPVC extruded frames and shutter with panels.
Aluminium glazed windows
PLUMBING
Sanitary fixtures of reputed make in all bathrooms
Chromium plated fittings in all bathrooms.
ELECTRICAL
Split AC provision in master bedroom and living
BESCOM power supply : 5 KW single phase supply
Standby power of 1 KW for apartments and 100% power backup for common area facilities
Television points in living and master bedroom
Telephone points in living and master bedroom
Intercom facility from security cabin to each apartment (only point)
For further enquiries contact
080 4646 4500
Address
- Country: India
- Province / State: Karnataka
- City / Town: Bengaluru
- Property ID 17032
- Price Price on call
- Property Type Apartment, New Projects- Builders
- Property status Properties for Sale
- Bedrooms 3
- Bathrooms 3
- Year Built 2023
- Size 1,312 SqFt
- Land area 1,212 SqFt
- Garages 1
Please login or register to view contact information for this agent/owner

