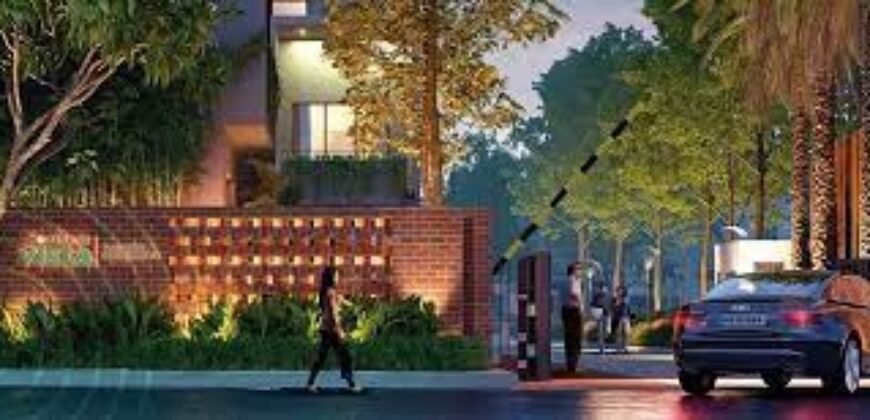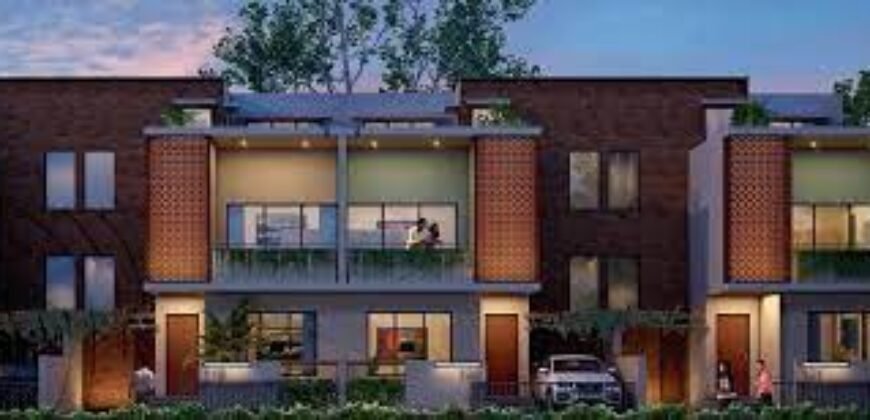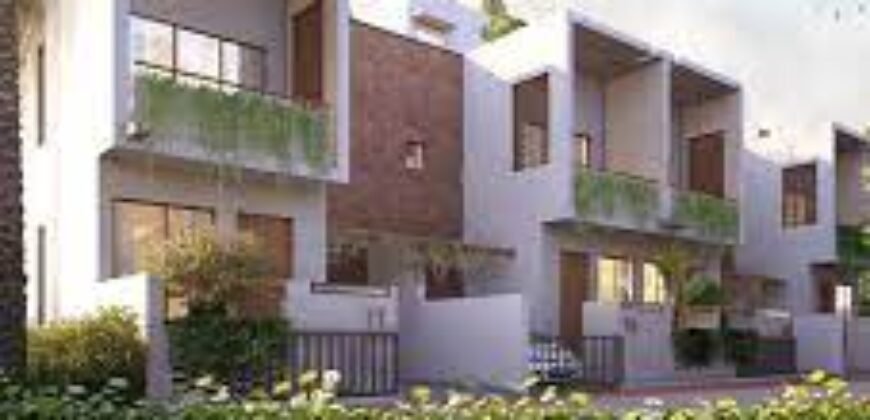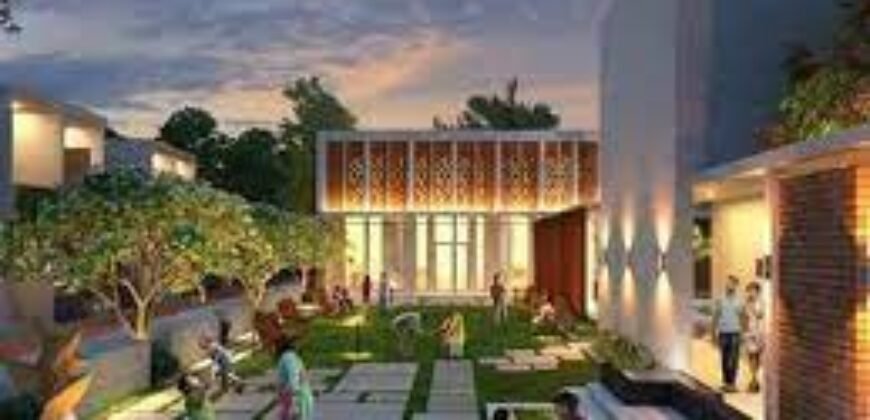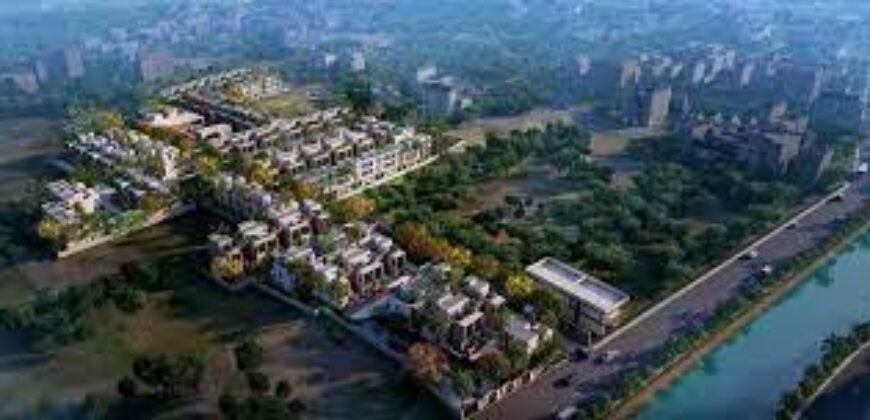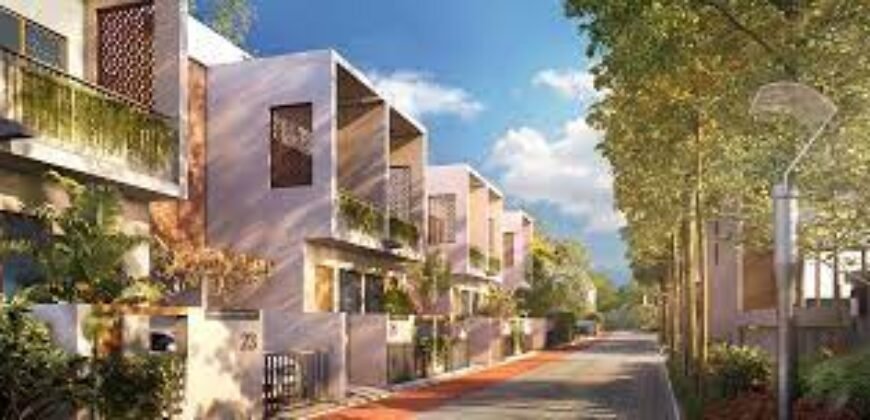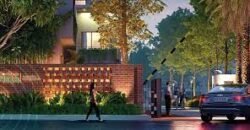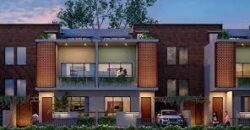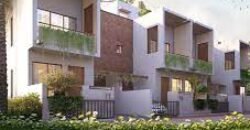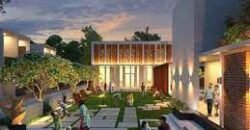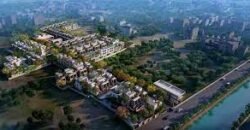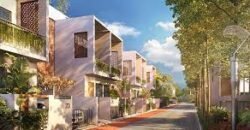Southern Vista EM Bypass, Kolkata South
15221
Property ID
1,475 SqFt
Size
3
Bedrooms
3
Bathrooms
Description
Check out Southern Vista in EM Bypass, one of the upcoming under-construction housing societies in Kolkata South. There are apartments and villas for sale in Southern Vista. This society will have all basic facilities and amenities to suit homebuyer’s needs and requirements. Brought to you by Rajat Group Primarc and Riya, Southern Vista is scheduled for possession in Oct, 2024.
This housing society has multiple property options to offer, in varied price range, making it one of the most suitable address to own, that too in your budget.
Being a RERA-registered society, the project details and other important information is also available on state RERA portal. The RERA registration number of this project is HIRA/P/SOU/2020/001079.
Here’s everything you need to know about the must-know features of this housing society along with Southern Vista Price List, Photos, Floor Plans, Payment Plans, Brochure download procedure and other exciting facts about your future home:
Features & Amenities
The project is spread over an area of 5.61 acres.
There are around 138 units on offer.
Southern Vista EM Bypass housing society has $totalTowers with 3 floors.
Southern Vista Kolkata South has some great amenities to offer such as Natural Pond, Swimming Pool and Changing Area.
Mallikpur railway station is a popular landmark in EM Bypass
Some popular transit points closest to Southern Vista are Mallikpur Railway Station, Subhasgram Railway Station and Shahid Khudiram Metro Station. Out of this, $nearestTransitLabel is the nearest from this location.
EM Bypass has a decent infrastructure to offer. It has 1 education institute in the vicinity. Around 6 medical care centres are available in proximity to this location.
Southern Vista Floor Plans and Price List
This housing society has the following property options available in different configurations. Take a look at Southern Vista Floor Plans and Price List:
Configuration Size Price
Southern Vista 3BHK Apartment 1,458 sq.ft. Rs. 94 L onwards
Southern Vista 3BHK Villa 1,408 sq.ft. Rs. 93.5 L onwards
Southern Vista 4BHK Villa 1,631 sq.ft. Rs. 1.03 Cr onwards
How to get Southern Vista Brochure?
View and download Southern Vista Official Brochure to take a comprehensive look at this upcoming housing society. It is a detailed prospectus about the society’s offerings, amenities, features, payment plans and a lot more. Click the ‘download’ icon on the main page to get the brochure in one click.
Where to find Southern Vista Photos & Videos?
View interiors and exterior images of residential properties for sale in Southern Vista EM Bypass to check out 5 picture(s) of Demo Flat, 11 picture(s) of outdoors, 7 picture(s) of facilities in Southern Vista housing society.
What is Southern Vista Address?
Sonarpur, Kolkata South
Get directions to reach this location.
How is EM Bypass, Kolkata South for buying a home?
This locality ranks #1 in Top 100 in Kolkata South. Some of the popular features of EM Bypass are:
Popular IT Corridor
Premium Residential Belt
Sound Social Infrastructure
Improving Road Infrastructure
The existing residents of EM Bypass gave it an average rating of 4.3, out of 5.
Overview
Floors3
Units138
Total Project Area5.61 acres (22.7K sq.m.)
Structure: Earthquake resistant RCC framed structure
Brickwork: Fly ash bricks/AAC blocks
Doors:
Main Door: Decorative flush door
Other Doors: Flush door
Balcony: Aluminium sliding door with full glazing
Roof Door: Wood-plastic composite door
Door handles, locks and hinges are of reputed make
Windows: Anodized/Powder coated aluminium with clear glazing
Flooring:
Main Entrance: Tiles/Natural stone
Living & Dining, Bedrooms, Kitchen, Balcony: Vitrified tiles (2ft x 2ft)
Staircase: Vitrified tiles/Natural stone
Toilet: Anti-skid ceramic tiles
Roof: Heat reflective tiles
Parking: Paver blocks with grass in the middle
Electricals:
Concealed wiring with modular switches of reputed make
Provision for television point in living room, family room and all bedrooms
Provision for telephone, intercom and broadband points in living room and family room
Kitchen: Electrical points for light, fan, refrigerator, water purifier, microwave, mixer grinder, exhaust fan, chimney and washing machine (except D type row bungalow)
Toilet: Electrical points for light, geyser, hairdryer and exhaust fan
(Note: Geyser point will not be provided on roof toilet of A & A2 type row bungalows)
Adequate electrical points in living & dining, all bedrooms, kitchen, toilet, parking area, backyard and roof
Kitchen:
Counter: Granite slab with stainless steel sink
Wall: Wall tiles up to 2ft height over granite counter top, rest gypsum/putty finish
Toilet:
Counter: Granite basin counter in all toilets
Wall: Ceramic tiles up to door height, rest gypsum/putty finish
Sanitary ware: Sanitary ware of reputed make
CP Fittings: CP fittings of reputed make
Plumbing provision for hot and cold water
Railing:
Balcony & Staircase: MS railing
Wall Finish:
Internal Wall: Gypsum/Putty finish
Ceiling: Putty finish
Exterior: Weather shield exterior grade paint/wall cladding
Air Conditioner:
Provision for one no. split AC in living and dining, family room and all bedrooms
Why you should consider Southern Vista?
24×7 security post with elegant gate house
Boom barrier installed with CCTV surveillance at main entrance and common area.
State of the art IP video door phone within every row bungalow.
AC community cum multipurpose hall with lawn , pantry and toilet
Stepped water feature with seating square.
Pond along with water edge plantation and Coconut Palm avenue
Outdoor children’s play area with sand pit
For further enquiries contact
Phone: 096960 66066
Address
- Country: India
- Province / State: West Bengal
- City / Town: Kolkata
- Property ID 15221
- Price Rs9,856,000
- Property Type Houses-Bungalow- Villas, New Projects- Builders
- Property status Properties for Sale
- Bedrooms 3
- Bathrooms 3
- Year Built 2024
- Size 1,475 SqFt
- Land area 1,375 SqFt
- Garages 1
Please login or register to view contact information for this agent/owner

