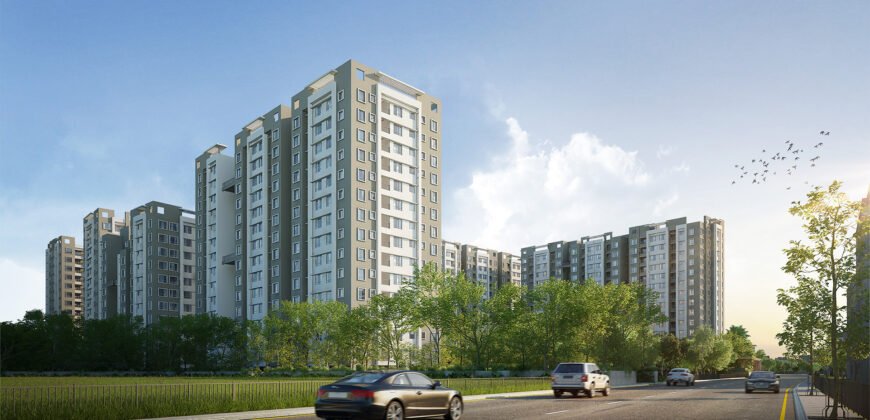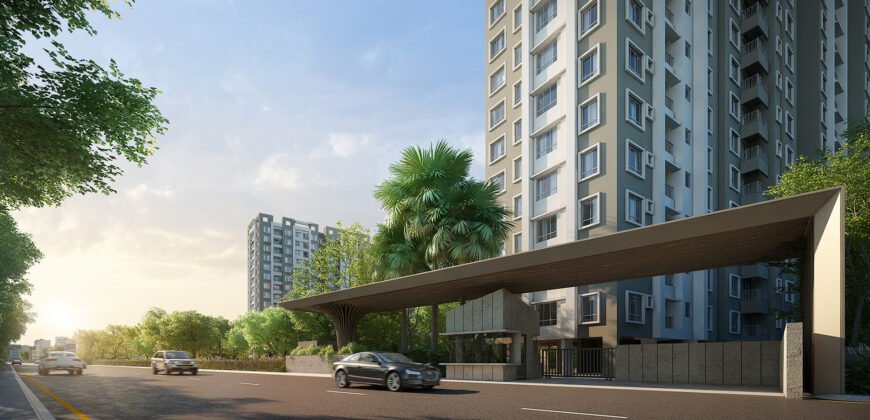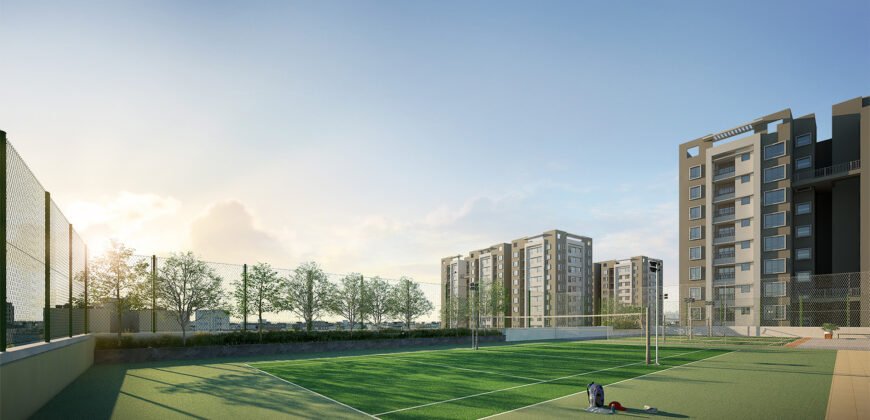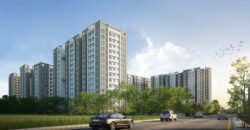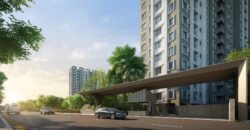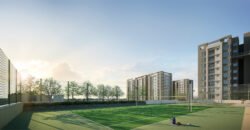Urban Vista Phase 1 Rajarhat, Kolkata East
14809
Property ID
1,250 SqFt
Size
3
Bedrooms
3
Bathrooms
Description
For those looking to buy a residential property, here comes one of the choicest offerings in Kolkata East, at Rajarhat. Brought to you by Loharuka Group, Urban Vista Phase 1 is among the newest addresses for homebuyers. There are apartments for sale in Urban Vista Phase 1. This is an under-construction project right now, and is expected to be delivered by Dec, 2025 .
Urban Vista Phase 1 Kolkata East is a RERA-registered housing society, which means all projects details are also available on state RERA website for end-users and investors. The RERA registration number of this project is HIRA/P/NOR/2021/001241.
Loharuka Group is one of the known real estate brands in Kolkata East.The builder has delivered 11 projects so far. Around 1 project is upcoming. There is 1 project of this builder, which is currently under-construction.
Read on to know more about must-know features, Urban Vista Phase 1 Photos, Floor Plans, Payment Plans, Brochure download procedure and other exciting facts about the project.
Features & Amenities
The project is spread over an area of 3.92 acres.
There are around 476 units on offer.
Urban Vista Phase 1 Rajarhat housing society has 3 towers with 14 floors.
Urban Vista Phase 1 Kolkata East has some great amenities to offer such as Swimming Pool, Changing Area and Water Softener Plant.
Indian Oil is a popular landmark in Rajarhat
Some popular transit points closest to Urban Vista Phase 1 are Siksha Tirtha Metro station and Birati Railway Station. Out of this, $nearestTransitLabel is the nearest from this location.
Rajarhat has a decent infrastructure to offer. It has 2 educational institutes in the vicinity. Around 12 medical care centres are available in proximity to this location.
Urban Vista Phase 1 Floor Plans and Price List
This housing society has the following property options available in different configurations. Take a look at Urban Vista Phase 1 Floor Plans and Price List:
Configuration Size Price
Urban Vista Phase 1 2BHK Apartment 800 sq.ft. Rs. 47 L onwards
Urban Vista Phase 1 3BHK Apartment 1,083 sq.ft. Rs. 66 L onwards
How to get Urban Vista Phase 1 Brochure?
View and download Urban Vista Phase 1 Official Brochure to take a comprehensive look at this upcoming housing society. It is a detailed prospectus about the society’s offerings, amenities, features, payment plans and a lot more. Click the ‘download’ icon on the main page to get the brochure in one click.
Where to find Urban Vista Phase 1 Photos & Videos?
View interiors and exterior images of residential properties for sale in Urban Vista Phase 1 Rajarhat to check out 4 picture(s) of outdoors, 17 picture(s) of facilities in Urban Vista Phase 1 housing society.
What is Urban Vista Phase 1 Address?
Rajarhat, Kolkata East
Get directions to reach this location.
How is Rajarhat, Kolkata East for buying a home?
This locality ranks #2 in Top 80 in Kolkata East. Some of the popular features of Rajarhat are:
Developed Locality
Near IT Hubs
Proximity to Airport
Upcoming Metro Connectivity
The existing residents of Rajarhat gave it an average rating of 4.3, out of 5.
Overview
Towers3
Floors14
Units476
Total Project Area3.92 acres (15.86K sq.m.)
STRUCTURE
RCC framed construction.
INTERNAL WALLS
Cement plastering overlaid with smooth, impervious plaster-of-paris.
DOORS
Wooden door frame with 32 mm thick flush doors.
WINDOWS
Aluminum windows with large panes.
FLOORING
Vitrified tile flooring in all bedrooms, living/dining room and common areas.
KITCHEN
Floor vitrified/ceramic tiles, counter tops granite with steel sink, dados ceramic tiles up to a height of 2 feet from the granite top.
TOILET
Floor ceramic tile flooring, dados ceramic tiles up to 6’0″ height
Geyser points in all bathrooms.
BALCONY
Decorative MS railings up to 3 (Three) Feet Height
One washing machine point in one balcony shall be provided.
SANITARY WARE
White porcelain fittings of genuine make.
CP FITTINGS
Chromium plated fittings of genuine make.
ELECTRICAL
Superior quality concealed wiring with the modular switches and miniature circuit breakers of genuine make
One T.V. point in living room and one in master bedroom shall be provided
One A. C. point in all bedroom shall be provided.
COMMON AREAS AND INSTALLATIONS
Staircases, landings and passage and stair-cover on the ultimate roof.
Electrical wiring and fittings and fixtures for lighting the staircase, common areas, lobby and landigs and operating the two lifts of the said Building.
Lifts with machineries, accessories and equipment (including the lift machine room) and lift well for installing the same in the said Building.
Electrical installations with main switch and meter and space required therefor.
Ultimate open to sky space on the ultimate Roof of the said Building.
Overhead water tanks with water distribution pipes.
Overhead water tank connecting to the different Units of the said Building.
Water waste and sewerage evacuation pipes and drains from the Units to drains and sewers common to the said Building.
Water waste and sewerage evacuation pipes and drains from the Buildings at the Project to the municipal drains.
Why you should consider Urban Vista Phase 1?
Exclusive club house spread over 3 floors
Open and covered parking spaces as per the sanctioned plan
Underground water reservoir for water supply
Badminton Court on the roof of Multi Level Car Park
For further enquiries contact
Phone: 098360 24848
Address
- Country: India
- Province / State: West Bengal
- City / Town: Kolkata
- Property ID 14809
- Price Rs7,618,000
- Property Type Apartment, New Projects- Builders
- Property status Properties for Sale
- Bedrooms 3
- Bathrooms 3
- Year Built 2025
- Size 1,250 SqFt
- Land area 1,150 SqFt
- Garages 1
Please login or register to view contact information for this agent/owner

