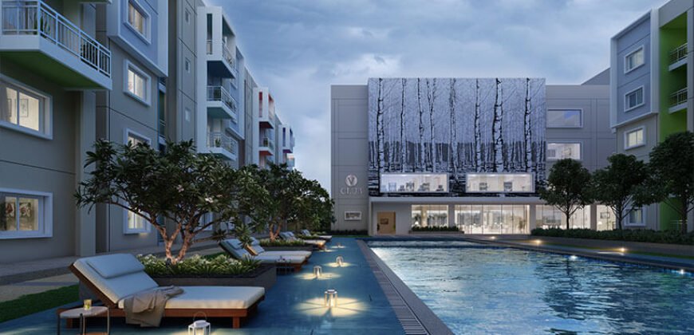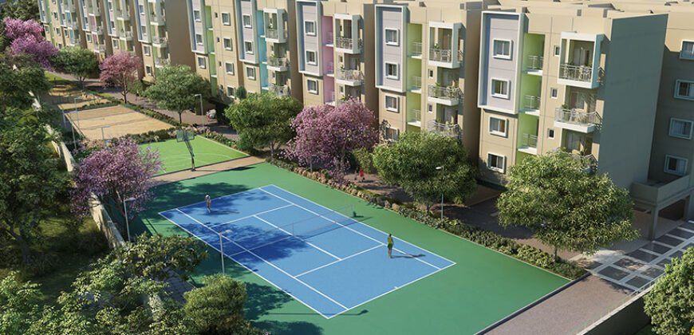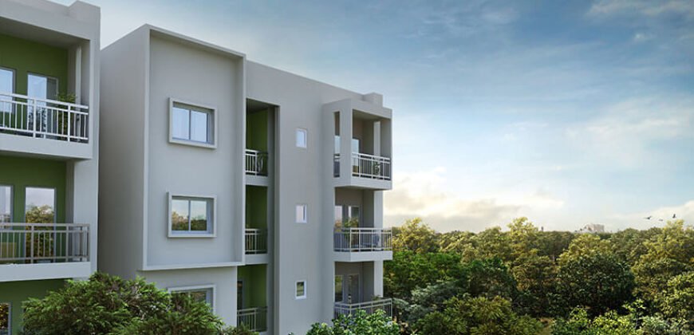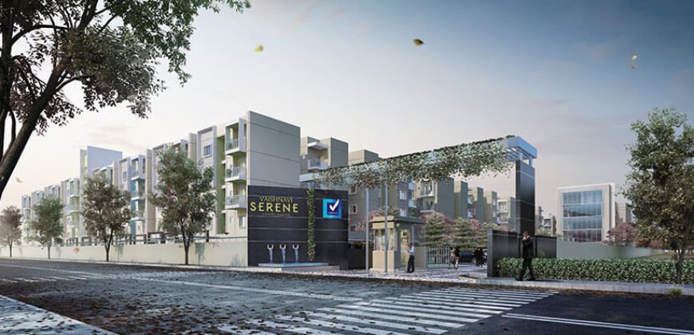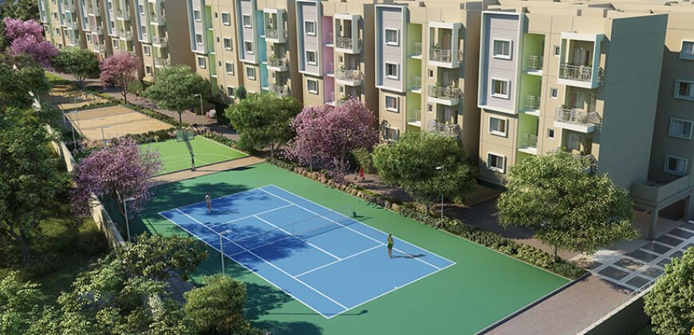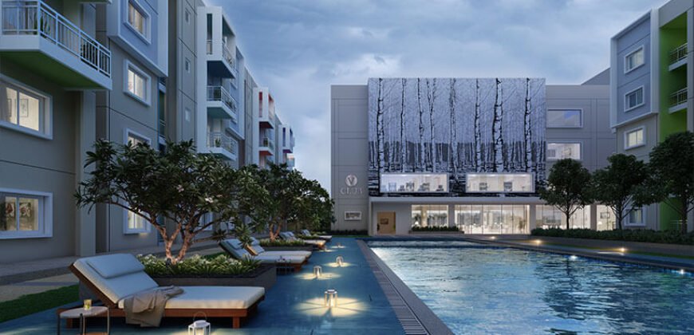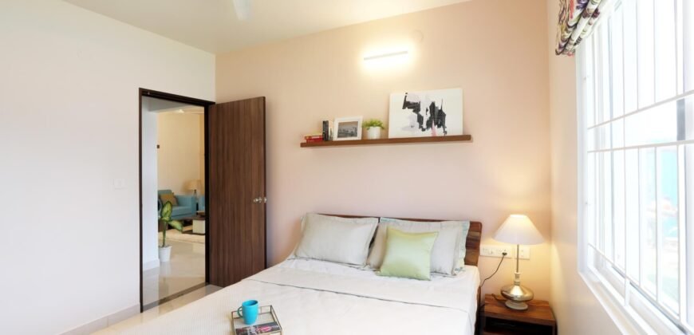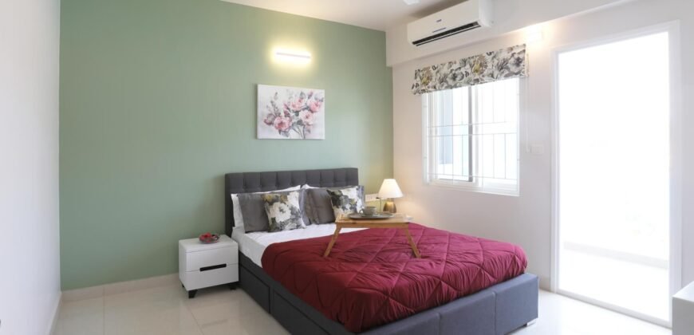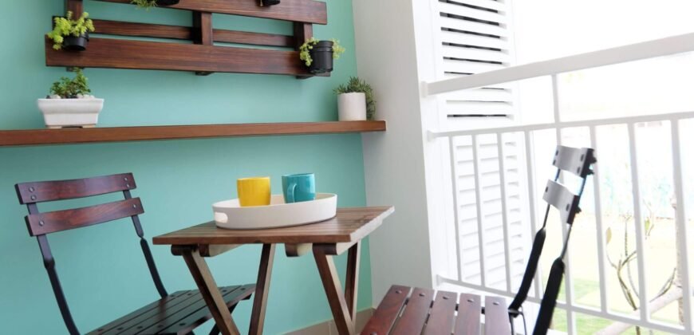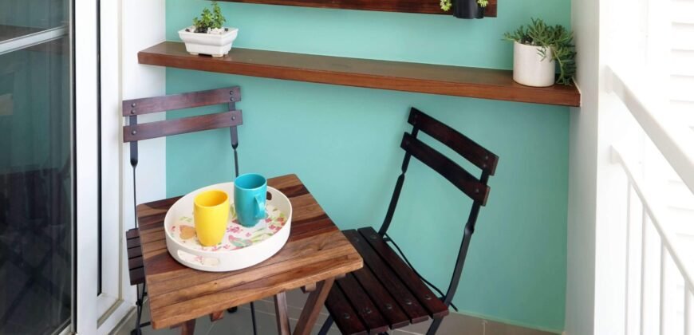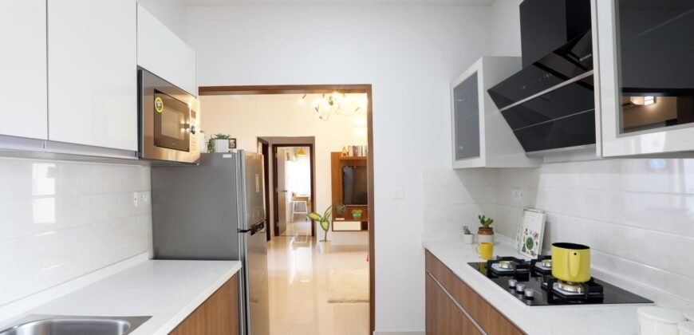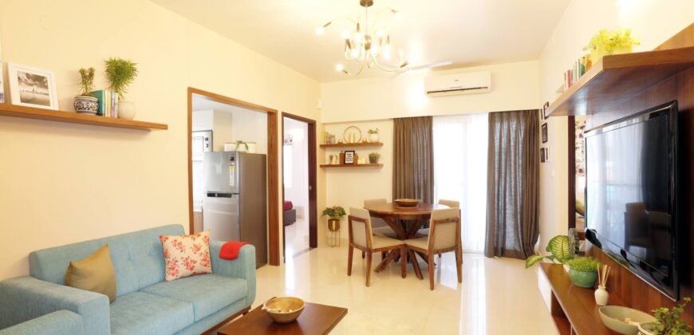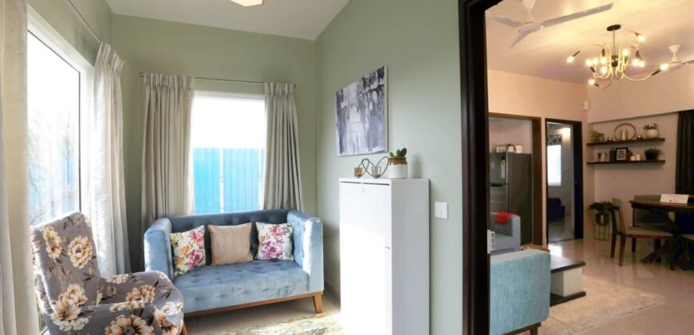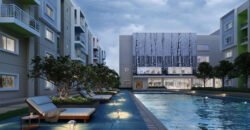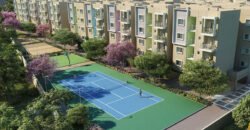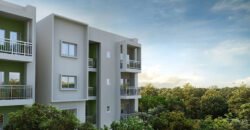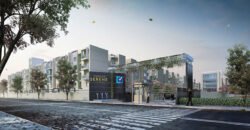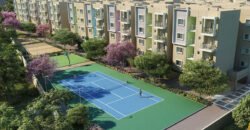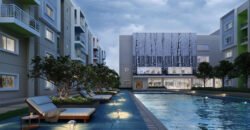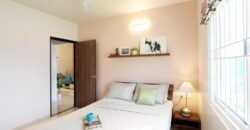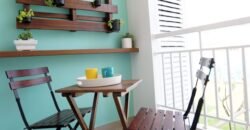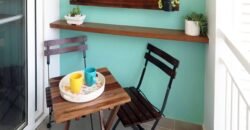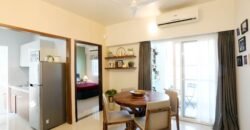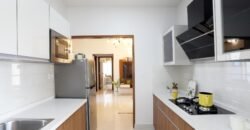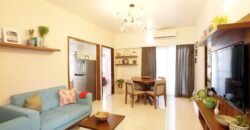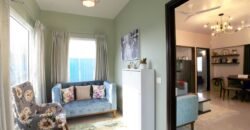Vaishnavi Serene Yelahanka, Bangalore North
14170
Property ID
640 SqFt
Size
1
Bedroom
1
Bathroom
Description
Vaishnavi Serene in Yelahanka, Bangalore North is a ready-to-move housing society. It offers apartments in varied budget range. These units are a perfect combination of comfort and style, specifically designed to suit your requirements and conveniences. There are 1BHK, 2BHK and 3BHK Apartments available in this project. This housing society is now ready to be called home as families have started moving in. Check out some of the features of Vaishnavi Serene housing society:
*Vaishnavi Serene Yelahanka has 8 towers, with 4 floors each and 896 units on offer.
*Spread over an area of 10.8 acres, Vaishnavi Serene is one of the spacious housing societies in the Bangalore North region. With all the basic amenities available, Vaishnavi Serene fits into your budget and your lifestyle.
*Yelahanka has good connectivity to some of the important areas in the proximity such as IVRI Road, Ramanashree California Resort and Nagarjuna Pre University College and so on.
Vaishnavi Serene Price List
If you are looking for ready to move projects, Vaishnavi Serene is a right choice for you. Here, a 1BHK Apartment is available at a starting price of Rs. 45.57 L while a 2BHK Apartment is offered at Rs. 57.45 L onwards. For a 3BHK Apartment at Vaishnavi Serene, you will need to spend at least Rs. 64.59 L. Those who are looking for investment opportunities in Vaishnavi Serene may find it worthy from a long-term perspective to earn rental income.
Configuration Size Price
1BHK Apartment 640 sq.ft. Rs. 45.57 L
2BHK Apartment 900 sq.ft. Rs. 57.45 L
3BHK Apartment 1,060 sq.ft. Rs. 64.59 L
How is Yelahanka for property investment?
Yelahanka is one of the attractive locations to own a home in Bangalore North. It has a promising social and physical infrastructure and an emerging neighbourhood. Check out few benefits of staying in this locality:
Stadium Football Club, 3.2 Km
Mallya Aditi International School, 3.7 Km
Avalahalli Forest, 4.2 Km
The Galleria Mall, 5.2 Km
North Gate Office Park , 7.5 Km
Padukone – Dravid CSE, 7.9 Km
Kempegowda International Airport, 24.8 Km
Overview
Towers8
Floors4
Units896
Total Project Area10.8 acres (43.71K sq.m.)
Open Area60 %
STRUCTURE
All elements of structure are designed for earthquake resistance
compliant to SEISMIC ZONE2
MASONRY WALLS
Exterior walls and internal RCC precast
PLASTERING /RENDERING
Internal walls and Ceiling: Finished with emulsion paint
External walls: Finished with exterior emulsion paint
DOORS AND WINDOWS
Main door: Engineered wooden door frame with polished skin shutters
Internal door: Engineered wooden door frame with laminated shutter
Toilet door: Engineered wooden door frame with laminated shutter
Window: 2.5 track UPVC sliding glazed shutters on two tracks and provision for mosquito mesh shutter
FLOORING
Combination of tiles and granite for staircase in common area
Vitrified tile flooring in living, dining, all bedrooms, kitchen and passages leading to bedrooms
Antiskid ceramic tile flooring in utility, toilet and balconies
TOILET
Master bedroom toilet: EWC (Hindware or equivalent) Wash basin, provision for geyser and exhaust fan
CBR/common toilet: EWC (Hindware or equivalent) Wash basin fixed to wall, provision for geyser and exhaust fan
CP fittings: Jaguar or equivalent
KITCHEN
Single bowl stainless steel kitchen sink with granite kitchen platform
Ceramic tile dado up to 2 ft height above kitchen platform with provision for aqua guard and chimney
Ceramic tile dado up to 4 ft height in utility
OTHERS
Provision for washing machine/dishwasher point in utility
Provision for cable TV in living and master bedroom
Provision for telephone in living
Provision for AC point in master bedroom
Automatic reputed make lifts with ARD, powder coated car interiors
ELECTRICAL
Power supply: 2 KW for 1bedroom, 3 KW for 2bedroom and 4 KW for 3bedroom apartments
Power backup: 0.5 KVA for 1 BHK , 1KVA for 2BHK and 3BHK each apartment and 100% backup for common services
Switch plates: Anchor Roma or equivalent
Internal wiring: Concealed copper FRLS wires in PVC conduits
Why you should consider Vaishnavi Serene?
The first residential project in Bengaluru to be built using global off-site construction technology
The first project to introduce the concept of compact luxury homes, a category made for Bengaluru of this day and age
20,000 sq. ft. club house spread over 3 levels with resort like 36+ world class amenities
Special ‘OXY’ zones – Trees and shrubs that have specific purifying properties
Facilitates socialization and community engagement through community greens flea market and organic vegetables market
20,000 sqft clubhouse
Resort-like ambience with 36+ amenities
For further enquiries contact
Phone: 080669 66692
Address
- Country: India
- Province / State: Karnataka
- City / Town: Bengaluru
- Neighborhood: Yelahanka
- Property ID 14170
- Price Rs4,593,000
- Property Type Apartment, New Projects- Builders
- Property status Properties for Sale
- Bedrooms 1
- Bathrooms 1
- Year Built 2022
- Size 640 SqFt
- Land area 540 SqFt
- Garages 1
Please login or register to view contact information for this agent/owner

