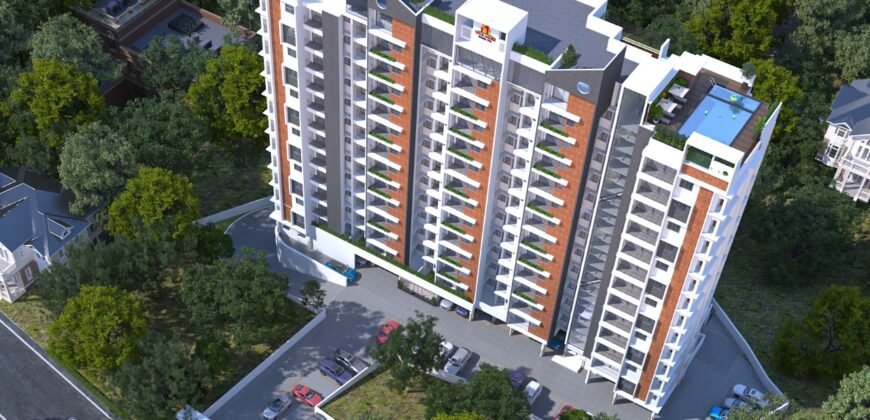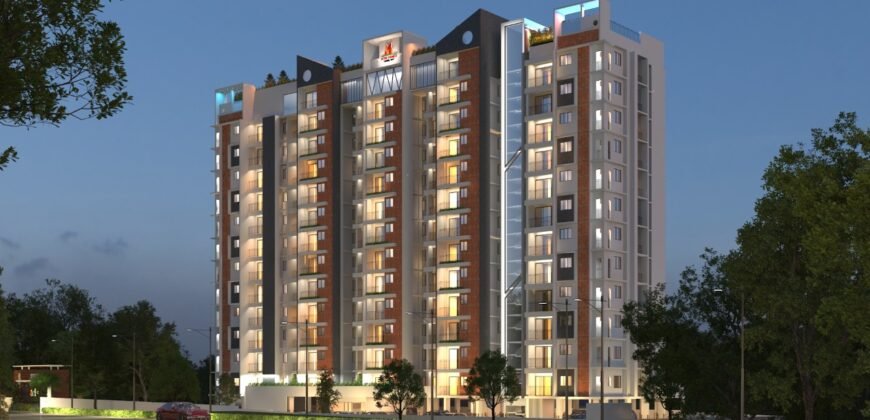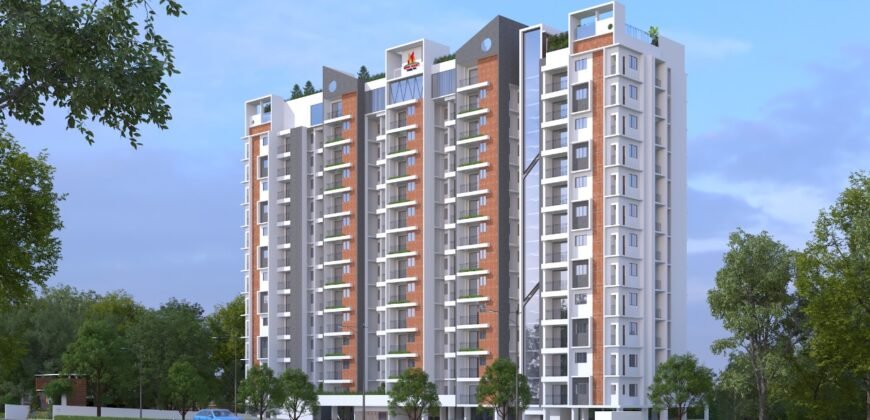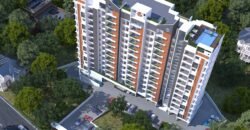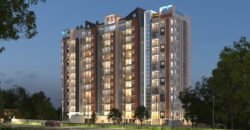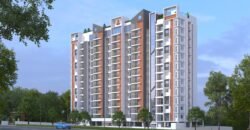Vfive Life Vazhayila, Trivandrum
14392
Property ID
675 SqFt
Size
2
Bedrooms
2
Bathrooms
Description
For those looking to buy a residential property, here comes one of the choicest offerings in Trivandrum, at Vazhayila. Brought to you by Vfive Homes, Vfive Life is among the newest addresses for homebuyers. There are apartments for sale in Vfive Life. This is an under-construction project right now, and is expected to be delivered by Nov, 2025 .
Vfive Life Trivandrum is a RERA-registered housing society, which means all projects details are also available on state RERA website for end-users and investors. The RERA registration number of this project is K‐RERA/PRJ/TVM/133/2022.
Vfive Homes is one of the known real estate brands in Trivandrum.The builder has delivered 2 projects so far. There are 6 projects of this builder, which are currently under-construction.
Read on to know more about must-know features, Vfive Life Photos, Floor Plans, Brochure download procedure and other exciting facts about the project.
Features & Amenities
The project is spread over an area of 0.9 acres.
There are around 130 units on offer.
Vfive Life Vazhayila housing society has single tower with 15 floors.
Vfive Life Trivandrum has some great amenities to offer such as Mini Theatre, Car wash area and Swimming Pool.
Vfive Life Floor Plans and Price List
This housing society has the following property options available in different configurations. Take a look at Vfive Life Floor Plans and Price List:
Configuration Size Price
Vfive Life 2BHK Apartment 555 sq.ft. Rs. 43.91 L onwards
Vfive Life 3BHK Apartment 754 sq.ft. Rs. 60.29 L onwards
How to get Vfive Life Brochure?
View and download Vfive Life Official Brochure to take a comprehensive look at this upcoming housing society. It is a detailed prospectus about the society’s offerings, amenities, features, payment plans and a lot more. Click the ‘download’ icon on the main page to get the brochure in one click.
Where to find Vfive Life Photos & Videos?
View interiors and exterior images of residential properties for sale in Vfive Life Vazhayila to check out 3 picture(s) of outdoors, 4 picture(s) of facilities in Vfive Life housing society.
What is Vfive Life Address?
Vazhayila, Trivandrum
Overview
Towers1
Floors15
Units130
Total Project Area0.9 acres (3.64K sq.m.)
Structure
RCC foundation complying with seismic 3 zones
RCC frame structure with concrete block partitions. Concrete grade and Steel grade as per structural consultant’s advice.
Sanitary & Plumbing
Sanitary fittings: EWC floor mounted with flush tank, washbasin. All sanitary fittings shall be of JAQUAR/ VARMORA AND CERA etc .
Bathroom Faucets: Shall be SS finish mixing unit, heavy body metal fittings of JAQUAR / VARMORA/CERA etc .
Plumbing: All concealed water supply lines shall be in ISI marked ASTM/UPVC pipes. Drainage, all other lines, and stormwater drain pipes shall be in PVC.
Kitchen & Service area: Wall mounted Faucets/taps using JAQUAR / VARMORA/CERA etc shall be provided.
Stainless Steel Sink single bowl with drain board of make NIRALI / FRANKE etc shall be provided for the kitchen
Flooring & Tiling
Main entrance lobby shall be finished using Vitrified tiles and texture finish combination as per the architect’s design.
Lift lobby and fascia wall & floor using Granite/ vitrified tiles, as per the architect’s design.
Staircases using Vitrified /Ultra step tile flooring with hand railing using paint finished MS sections for fire staircase and SS matt for the main stair.
Foyer / Living / Dining using 60cm x 60cm Vitrified tiles, Bed Rooms and Kitchen using 60cm X 60cm Vitrified tiles (make SOMANY /KAJARIA /VARMORA /JOHNSON etc ).
Toilets: Designer ceramic tile concepts 60cm X 60cm for floor and 30cm X 60cm for walls up to door height (make VARMORA / KAJARIA / SOMANY/JOHNSON etc).
Wash / Kitchen counters: Using the minimum thickness of 16mm granite/tiles counter.
Handrails and Railings: Using Matt finish MS as per the architect’s design.
Doors & Windows
Door Frames: Main door frame and shutter shall be of seasoned hard wood/ engineered wood. Outer and Inner face to be veneer coated/melamine finish as per the Architect’s design.
Door Shutters: Designer door shutters with Veneer finish or melamine finish.
Window Shutters: Prefabricated color anodized aluminum sliding shutters /UPVC shall be provided in each window.
Hardware: All hardware shall be in S.S finish .Locks shall be mortise of Door set/Yale/Godrej etc
Electrical
Concealed copper wiring using FINOLEX / RR / HAVELLS etc make with modular plate switches, centralized cabling system for all electrical and communication requirements.
Wiring shall be done for lighting, 5 Amps, 15 Amps and AC points in the apartment.
Switches: All switches shall be LEGRAND / CRABTREE / HAVELLS etc.
Generator: Power backup will be provided for all common services and supply to apartments shall be limited to 1000 Watts for 2BHK and 1500 Watts for the 3BHK apartments.
Adequate ELCB and MCB shall be provided in each apartment. Make SCHNEIDER / LEGRAND / ABB/HAVELLS etc.
Provision for the GEYSER points and fresh air fans shall be provided for all toilets.
Provision for telephone/Internet/Cable TV / DTH shall be provided in the living /Dining room.
Ceiling Treatment
Emulsion paint shall be applied for the ceiling in apartments excluding Utility and Amenities.
Wall treatment
Internal Walls: Premium emulsion paint applied over cement based putty shall be used for the ceiling and the internal walls of the apartment.
Elevator’s
Elevators: High-Speed lift shall be provided as per the Govt. norms in each core with automatic doors & SS brush finish of JOHNSON/INFRA/TK
Automatic Rescue Device (ARD) also shall be provided as an additional premium feature.
External Walls: Whether shield exterior grade emulsion/texture paint as per the Architect’s design (all paint products from ASIAN / BERGER / JOTUN etc).
Air Conditioning
Provision for Split ACs shall be provided for all the Bed Rooms
Home Automation
Access control entry at the Main Entrance / Reception Lobby and Amenities.
Landscaping
Water bodies, Hard and soft landscaping shall be provided as per the landscape consultant’s design.
Why you should consider Vfive Life?
Access control entry at the main entrance, reception robby and amenities
Automatic Rescue Device (ARD) also shall be provided as an additional premium feature
Eco friendly features like rain water harvesting for water conservation
Landscape garden for the lush greenery
There is ample parking space so that your luxury cars can be safely parked
40+ Amenities available in the society
for further enquiries contact
+91 9072666000
Address
- Country: India
- Province / State: Kerala
- City / Town: Thiruvananthapuram
- Property ID 14392
- Price Rs5,759,000
- Property Type Apartment, New Projects- Builders
- Property status Properties for Sale
- Bedrooms 2
- Bathrooms 2
- Year Built 2025
- Size 675 SqFt
- Land area 665 SqFt
- Garages 1
Please login or register to view contact information for this agent/owner

